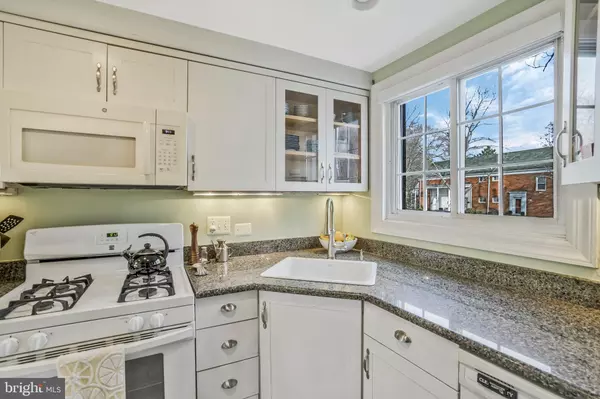$390,000
$380,000
2.6%For more information regarding the value of a property, please contact us for a free consultation.
2 Beds
1 Bath
930 SqFt
SOLD DATE : 04/23/2024
Key Details
Sold Price $390,000
Property Type Condo
Sub Type Condo/Co-op
Listing Status Sold
Purchase Type For Sale
Square Footage 930 sqft
Price per Sqft $419
Subdivision Park Fairfax
MLS Listing ID VAAX2032082
Sold Date 04/23/24
Style Colonial
Bedrooms 2
Full Baths 1
Condo Fees $571/mo
HOA Y/N N
Abv Grd Liv Area 930
Originating Board BRIGHT
Year Built 1941
Annual Tax Amount $3,912
Tax Year 2023
Property Description
Welcome home to Parkfairfax! Enter this 2 bedroom 2-level condo and enjoy the high ceilings and abundance of natural light! Up a few steps you'll find a spacious living room with wall-to-wall windows and a ceiling fan. The adjacent dining room includes beautiful built-in shelves and storage. Continue into the kitchen, featuring bright Shaker-style cabinets, under cabinet lighting, granite countertops, and recessed lighting. Upstairs you'll discover an expansive primary bedroom with a ceiling fan and wide closet. The second bedroom is sizable, with a ceiling fan and lots of natural lighting. In the hall, you'll see the sleek bathroom, which includes a shower with a trendy subway tile surround and a frameless glass door. For your convenience, an in-unit washer and dryer can also be found on the bedroom level. Community amenities in this highly sought after neighborhood include a fitness center, tennis courts, playground, and outdoor pools. Be close to it all! Just minutes to The Fresh Market, Safeway, Harris Teeter, Starbucks, Carlyle, Best Buns, Guapo's, Bradlee Shopping Center, Village at Shirlington, AMC Cinemas, Signature Theatre, Shirlington Library, the W&OD Trail and Utah Park. Commuting is a breeze on a bus route that leads to the Pentagon Metro Station, plus you'll have quick access to I-395, Quaker Lane, King Street, Braddock Road, Van Dorn Street, and Duke Street. Schedule a tour of your beautiful new home today!
Location
State VA
County Alexandria City
Zoning RB
Rooms
Main Level Bedrooms 2
Interior
Interior Features Combination Dining/Living, Built-Ins, Upgraded Countertops, Window Treatments, Wood Floors, Floor Plan - Traditional
Hot Water Electric
Heating Forced Air, Wall Unit
Cooling Wall Unit
Flooring Wood
Equipment Dishwasher, Disposal, Refrigerator, Stove, Washer, Dryer
Fireplace N
Appliance Dishwasher, Disposal, Refrigerator, Stove, Washer, Dryer
Heat Source Electric
Laundry Has Laundry, Dryer In Unit, Washer In Unit
Exterior
Amenities Available Pool - Outdoor, Tot Lots/Playground, Tennis Courts, Fitness Center
Water Access N
Accessibility None
Garage N
Building
Story 2
Unit Features Garden 1 - 4 Floors
Sewer Public Sewer
Water Public
Architectural Style Colonial
Level or Stories 2
Additional Building Above Grade, Below Grade
New Construction N
Schools
Elementary Schools Charles Barrett
Middle Schools George Washington
High Schools T.C. Williams
School District Alexandria City Public Schools
Others
Pets Allowed Y
HOA Fee Include Gas,Common Area Maintenance,Snow Removal,Trash,Pest Control,Water
Senior Community No
Tax ID 50221300
Ownership Condominium
Special Listing Condition Standard
Pets Allowed Case by Case Basis
Read Less Info
Want to know what your home might be worth? Contact us for a FREE valuation!

Our team is ready to help you sell your home for the highest possible price ASAP

Bought with Hee Soo Chung • Hyundai Realty
“Molly's job is to find and attract mastery-based agents to the office, protect the culture, and make sure everyone is happy! ”






