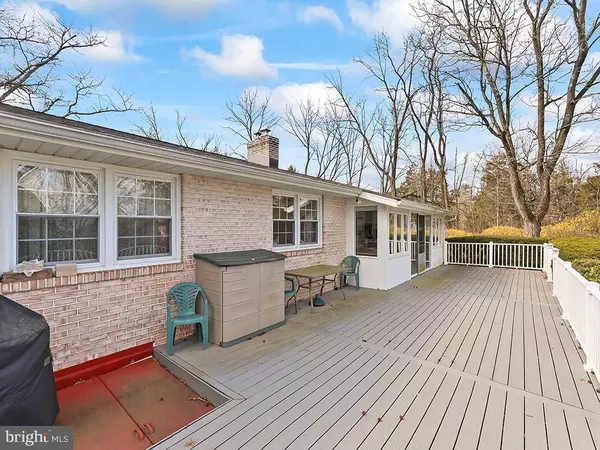$445,000
$435,000
2.3%For more information regarding the value of a property, please contact us for a free consultation.
3 Beds
3 Baths
1,644 SqFt
SOLD DATE : 04/24/2024
Key Details
Sold Price $445,000
Property Type Single Family Home
Sub Type Detached
Listing Status Sold
Purchase Type For Sale
Square Footage 1,644 sqft
Price per Sqft $270
Subdivision Hillcrest Hunt
MLS Listing ID PABU2066028
Sold Date 04/24/24
Style Ranch/Rambler
Bedrooms 3
Full Baths 2
Half Baths 1
HOA Y/N N
Abv Grd Liv Area 1,644
Originating Board BRIGHT
Year Built 1962
Annual Tax Amount $6,868
Tax Year 2022
Lot Size 0.689 Acres
Acres 0.69
Lot Dimensions 125.00 x 240.00
Property Description
Opportunity is knocking, an awesome ready to move in ranch home on a great lot! Well cared for home ready for your personal touches. Awesome ranch home, well cared for and ready for the next story to be written. This home offers plenty of space on the main floor w/a great added feature the sunroom off the living room. The great hardwood throughout the main floor under the carpeting in some rooms. The basement is the entire size of the main floor offering on one side a finished family room as well as a finished room for either a 4th bedroom or home office, your choice. The other side has plenty of storage )shelving already there) tastefully organized to a utility section, open section for your needs and a section including the laundry room and additional shelving. Bilco doors on this side to the back yard.
The lot provides for some great space for entertaining or enjoying some backyard activities. The 2nd parcel adds to this wonderful space.
Being sold As-Is w/most items reaming in home to be conveyed except as noted.
Location
State PA
County Bucks
Area Milford Twp (10123)
Zoning RD
Rooms
Other Rooms Living Room, Dining Room, Kitchen, Family Room, Foyer, Sun/Florida Room, Laundry, Utility Room, Bathroom 1, Bathroom 2, Half Bath
Basement Full, Heated, Daylight, Full, Partially Finished, Shelving, Poured Concrete
Main Level Bedrooms 3
Interior
Interior Features Carpet, Cedar Closet(s), Dining Area, Entry Level Bedroom, Kitchen - Eat-In, Stall Shower, Wood Floors, Tub Shower, Sound System
Hot Water Electric
Heating Baseboard - Hot Water
Cooling Central A/C
Flooring Carpet, Ceramic Tile, Hardwood
Fireplaces Number 1
Equipment Dryer, Freezer, Refrigerator, Washer, Stove
Fireplace Y
Appliance Dryer, Freezer, Refrigerator, Washer, Stove
Heat Source Oil
Laundry Basement
Exterior
Exterior Feature Deck(s)
Parking Features Garage - Front Entry, Garage Door Opener, Inside Access
Garage Spaces 2.0
Water Access N
Roof Type Shingle
Accessibility None
Porch Deck(s)
Attached Garage 2
Total Parking Spaces 2
Garage Y
Building
Story 1
Foundation Block
Sewer Public Sewer
Water Private, Public
Architectural Style Ranch/Rambler
Level or Stories 1
Additional Building Above Grade, Below Grade
Structure Type Dry Wall
New Construction N
Schools
Elementary Schools Quakertown
Middle Schools Quakertown
High Schools Quakertown Community Senior
School District Quakertown Community
Others
Senior Community No
Tax ID 23-012-024
Ownership Fee Simple
SqFt Source Assessor
Security Features Security System
Acceptable Financing Cash, Conventional
Horse Property N
Listing Terms Cash, Conventional
Financing Cash,Conventional
Special Listing Condition Standard
Read Less Info
Want to know what your home might be worth? Contact us for a FREE valuation!

Our team is ready to help you sell your home for the highest possible price ASAP

Bought with Ryan T Cavanaugh • Real of Pennsylvania
“Molly's job is to find and attract mastery-based agents to the office, protect the culture, and make sure everyone is happy! ”






