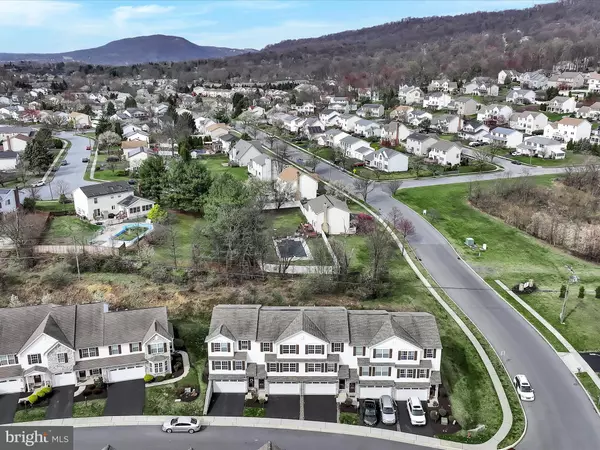$270,000
$259,900
3.9%For more information regarding the value of a property, please contact us for a free consultation.
3 Beds
3 Baths
1,789 SqFt
SOLD DATE : 04/24/2024
Key Details
Sold Price $270,000
Property Type Townhouse
Sub Type Interior Row/Townhouse
Listing Status Sold
Purchase Type For Sale
Square Footage 1,789 sqft
Price per Sqft $150
Subdivision Margarets Grove
MLS Listing ID PADA2032044
Sold Date 04/24/24
Style Traditional
Bedrooms 3
Full Baths 2
Half Baths 1
HOA Fees $165/mo
HOA Y/N Y
Abv Grd Liv Area 1,511
Originating Board BRIGHT
Year Built 2011
Annual Tax Amount $5,180
Tax Year 2022
Lot Size 5,593 Sqft
Acres 0.13
Property Description
**Offer has been received. Offer deadline April 1st at 4pm**
Welcome to this charming 3-bedroom, 2.5-bath townhome nestled in the desirable Townes of Margarets Grove development.
Upon entering, you are greeted by a finished lower level, accessible from both the front door and the garage. This versatile space is perfect for a cozy family room, home office, or workout area. The carpets throughout the home have been professionally cleaned, ensuring a fresh and welcoming ambiance.
The main level features a spacious living area that seamlessly flows into the kitchen and dining combo. A convenient half bath separates the living and kitchen spaces, adding an extra layer of privacy and convenience. Ample cabinet space and a breakfast bar make the kitchen both functional and inviting.
Upstairs, the primary bedroom offers a peaceful retreat with its en-suite bathroom and generous closet space. Two additional bedrooms and a full bathroom provide ample space for family or guests.
For added peace of mind, a Home Warranty is being provided, covering essential systems and appliances.
Nestled in the serene surroundings of Margarets Grove, don't be surprised to walk outside and see deer roaming the nearby fields, adding a touch of nature's beauty to your doorstep. The neighborhood is pet-friendly, welcoming your furry friends to enjoy the scenic environment.
Located just moments away from a variety of dining options, shopping centers, and entertainment venues, this townhome offers easy access to major routes for convenient commuting in and out of the city.
This townhome is a fantastic opportunity for those looking for a low-maintenance lifestyle without sacrificing space or style. Don't miss the chance to make this delightful home yours!
Location
State PA
County Dauphin
Area Susquehanna Twp (14062)
Zoning RESIDENTIAL
Rooms
Other Rooms Living Room, Primary Bedroom, Bedroom 2, Bedroom 3, Kitchen, Family Room
Basement Full, Fully Finished
Interior
Interior Features Attic, Combination Kitchen/Dining, Dining Area, Floor Plan - Traditional, Kitchen - Eat-In, Kitchen - Island, Primary Bath(s), Recessed Lighting, Stall Shower
Hot Water Natural Gas
Heating Forced Air
Cooling Central A/C
Flooring Carpet, Hardwood, Vinyl
Equipment Dishwasher, Microwave, Oven/Range - Electric
Fireplace N
Appliance Dishwasher, Microwave, Oven/Range - Electric
Heat Source Natural Gas
Laundry Upper Floor
Exterior
Exterior Feature Deck(s)
Parking Features Garage - Front Entry, Inside Access
Garage Spaces 1.0
Water Access N
Roof Type Asphalt,Shingle
Accessibility None
Porch Deck(s)
Attached Garage 1
Total Parking Spaces 1
Garage Y
Building
Story 3
Foundation Concrete Perimeter
Sewer Public Sewer
Water Public
Architectural Style Traditional
Level or Stories 3
Additional Building Above Grade, Below Grade
Structure Type Dry Wall
New Construction N
Schools
Middle Schools Susquehanna Township
High Schools Susquehanna Township
School District Susquehanna Township
Others
HOA Fee Include Snow Removal,Lawn Maintenance,Other
Senior Community No
Tax ID 62-090-060-000-0000
Ownership Fee Simple
SqFt Source Assessor
Acceptable Financing Cash, Conventional, FHA
Listing Terms Cash, Conventional, FHA
Financing Cash,Conventional,FHA
Special Listing Condition Standard
Read Less Info
Want to know what your home might be worth? Contact us for a FREE valuation!

Our team is ready to help you sell your home for the highest possible price ASAP

Bought with Seth Tyler Trone • Keller Williams Keystone Realty

“Molly's job is to find and attract mastery-based agents to the office, protect the culture, and make sure everyone is happy! ”






