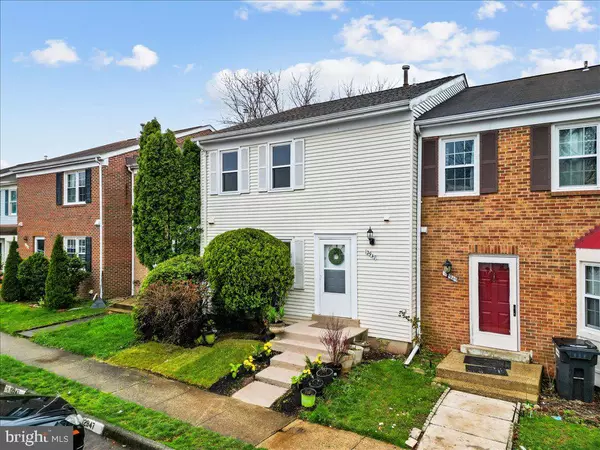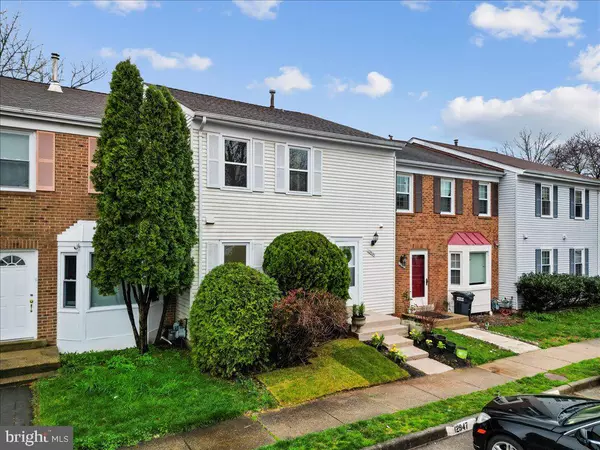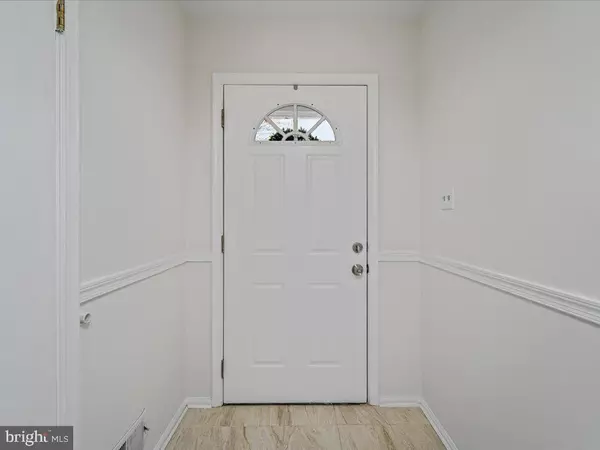$607,000
$585,000
3.8%For more information regarding the value of a property, please contact us for a free consultation.
3 Beds
3 Baths
2,379 SqFt
SOLD DATE : 04/25/2024
Key Details
Sold Price $607,000
Property Type Townhouse
Sub Type Interior Row/Townhouse
Listing Status Sold
Purchase Type For Sale
Square Footage 2,379 sqft
Price per Sqft $255
Subdivision Townes Of Greenbriar
MLS Listing ID VAFX2171260
Sold Date 04/25/24
Style Colonial
Bedrooms 3
Full Baths 2
Half Baths 1
HOA Fees $121/mo
HOA Y/N Y
Abv Grd Liv Area 1,584
Originating Board BRIGHT
Year Built 1983
Annual Tax Amount $5,160
Tax Year 2023
Lot Size 1,672 Sqft
Acres 0.04
Property Description
Welcome to 12947 Ridgemist Lane, a well-maintained townhome boasting 3 bedrooms and 2.5 bathrooms, situated in the sought-after Greenbriar Community. Thoughtfully designed across three finished levels, this residence welcomes you with an updated kitchen, a warm fireplace, three generously sized bedrooms, and a versatile recreation room poised for any gathering. Unwind in the fully fenced rear yard, complete with a deck, offering an idyllic setting for summer grilling and relaxation.
Illustrating modern upkeep, this home showcases many recent upgrades and updates from the kitchen to appliances and water heater, promising reliability for years to come. Two dedicated parking spaces await in front, ensuring hassle-free arrivals. Conveniently located within walking distance to shops and restaurants and with seamless commuter access to Rt 50, Fairfax County Parkway, and I-66, enriching your everyday ease. Welcome home to effortless living at its finest.
Location
State VA
County Fairfax
Zoning R-20(RESIDENTIAL 20 DU/AC
Rooms
Other Rooms Living Room, Dining Room, Primary Bedroom, Bedroom 2, Bedroom 3, Kitchen, Family Room, Recreation Room, Utility Room
Basement Partially Finished
Interior
Interior Features Combination Dining/Living, Window Treatments, Primary Bath(s), Floor Plan - Traditional
Hot Water Natural Gas
Heating Heat Pump(s)
Cooling Ceiling Fan(s), Central A/C
Fireplaces Number 1
Equipment Dishwasher, Disposal, Dryer, Exhaust Fan, Refrigerator, Washer
Fireplace Y
Appliance Dishwasher, Disposal, Dryer, Exhaust Fan, Refrigerator, Washer
Heat Source Natural Gas
Exterior
Garage Spaces 2.0
Parking On Site 2
Fence Fully
Water Access N
Accessibility None
Total Parking Spaces 2
Garage N
Building
Lot Description Cul-de-sac
Story 3
Foundation Concrete Perimeter
Sewer Public Sewer
Water Public
Architectural Style Colonial
Level or Stories 3
Additional Building Above Grade, Below Grade
New Construction N
Schools
Elementary Schools Greenbriar East
Middle Schools Rocky Run
High Schools Chantilly
School District Fairfax County Public Schools
Others
HOA Fee Include Common Area Maintenance,Snow Removal,Trash
Senior Community No
Tax ID 0452 05 0030
Ownership Fee Simple
SqFt Source Assessor
Acceptable Financing Conventional, FHA, VA
Listing Terms Conventional, FHA, VA
Financing Conventional,FHA,VA
Special Listing Condition Standard
Read Less Info
Want to know what your home might be worth? Contact us for a FREE valuation!

Our team is ready to help you sell your home for the highest possible price ASAP

Bought with Dallison R Veach • Veach Realty Group
“Molly's job is to find and attract mastery-based agents to the office, protect the culture, and make sure everyone is happy! ”






