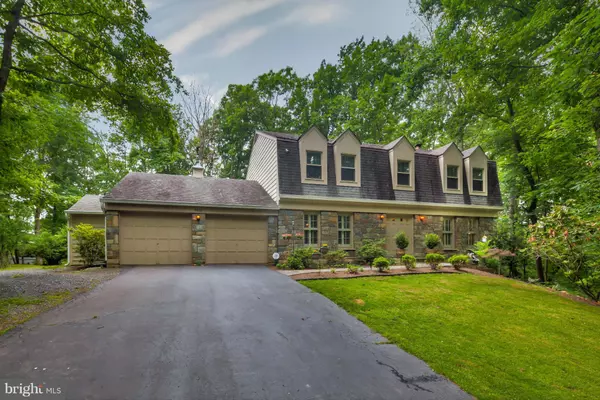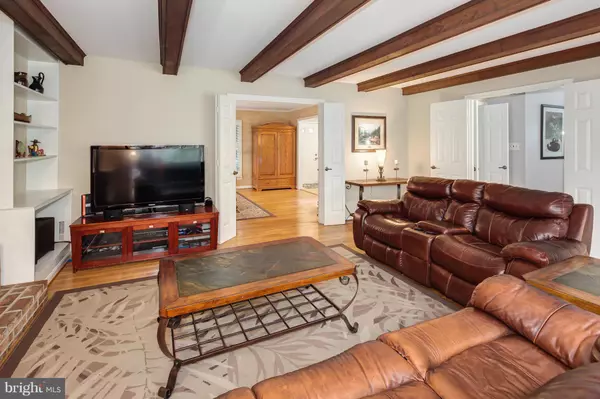$725,000
$759,000
4.5%For more information regarding the value of a property, please contact us for a free consultation.
4 Beds
3 Baths
4,221 SqFt
SOLD DATE : 12/21/2016
Key Details
Sold Price $725,000
Property Type Single Family Home
Sub Type Detached
Listing Status Sold
Purchase Type For Sale
Square Footage 4,221 sqft
Price per Sqft $171
Subdivision Tattersall
MLS Listing ID 1002079911
Sold Date 12/21/16
Style Dutch
Bedrooms 4
Full Baths 2
Half Baths 1
HOA Fees $2/ann
HOA Y/N Y
Abv Grd Liv Area 2,961
Originating Board MRIS
Year Built 1976
Annual Tax Amount $8,104
Tax Year 2015
Lot Size 0.785 Acres
Acres 0.79
Property Description
Price Reduced! Charming Colonial in Popular Miller Heights! Located on a spectacular .79 acre lot. This gorgeous stone-front home boasts 4BR / 2.5BA & 3 fully finished levels. Hardwoods thru out, spacious floor plan, enormous sunroom, walkout basement. Enjoy loads of privacy on quiet wooded FLAT lot w/in-ground sprinkler/irrigation system. A real gem! Close to Metro. Top-rated Oakton schools.
Location
State VA
County Fairfax
Zoning 111
Rooms
Other Rooms Dining Room, Primary Bedroom, Bedroom 2, Bedroom 3, Kitchen, Game Room, Family Room, Foyer, Bedroom 1, Sun/Florida Room, Laundry, Office
Basement Outside Entrance, Full, Fully Finished, Walkout Level
Interior
Interior Features Kitchen - Eat-In, Kitchen - Galley, Built-Ins, Primary Bath(s), Window Treatments, Wood Floors, Crown Moldings, Floor Plan - Traditional
Hot Water Electric
Heating Forced Air, Heat Pump(s)
Cooling Central A/C, Ceiling Fan(s)
Fireplaces Number 1
Fireplaces Type Fireplace - Glass Doors
Equipment Dishwasher, Disposal, Dryer, Exhaust Fan, Microwave, Oven/Range - Electric, Range Hood, Refrigerator, Stove, Washer
Fireplace Y
Window Features Skylights
Appliance Dishwasher, Disposal, Dryer, Exhaust Fan, Microwave, Oven/Range - Electric, Range Hood, Refrigerator, Stove, Washer
Heat Source Electric, Oil
Exterior
Exterior Feature Deck(s)
Parking Features Garage Door Opener, Garage - Front Entry
Garage Spaces 2.0
Amenities Available Jog/Walk Path
View Y/N Y
Water Access N
View Garden/Lawn, Trees/Woods
Accessibility None
Porch Deck(s)
Total Parking Spaces 2
Garage Y
Private Pool N
Building
Lot Description Backs to Trees, Landscaping, Partly Wooded, Trees/Wooded, Private, Secluded
Story 3+
Sewer Septic Exists, Septic = # of BR
Water Public
Architectural Style Dutch
Level or Stories 3+
Additional Building Above Grade, Below Grade, Shed
Structure Type Beamed Ceilings
New Construction N
Schools
Elementary Schools Waples Mill
Middle Schools Franklin
High Schools Oakton
School District Fairfax County Public Schools
Others
Senior Community No
Tax ID 47-3-14- -3
Ownership Fee Simple
Special Listing Condition Standard
Read Less Info
Want to know what your home might be worth? Contact us for a FREE valuation!

Our team is ready to help you sell your home for the highest possible price ASAP

Bought with Ian Bush • Keller Williams Realty
“Molly's job is to find and attract mastery-based agents to the office, protect the culture, and make sure everyone is happy! ”






