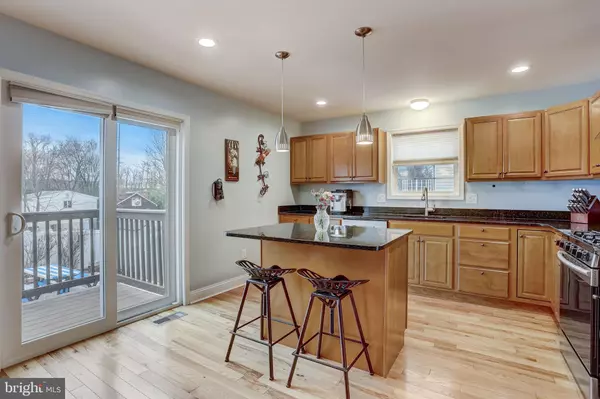$362,000
$329,000
10.0%For more information regarding the value of a property, please contact us for a free consultation.
3 Beds
3 Baths
1,624 SqFt
SOLD DATE : 04/25/2024
Key Details
Sold Price $362,000
Property Type Single Family Home
Sub Type Twin/Semi-Detached
Listing Status Sold
Purchase Type For Sale
Square Footage 1,624 sqft
Price per Sqft $222
Subdivision None Available
MLS Listing ID PADE2063136
Sold Date 04/25/24
Style Traditional
Bedrooms 3
Full Baths 2
Half Baths 1
HOA Y/N N
Abv Grd Liv Area 1,624
Originating Board BRIGHT
Year Built 2017
Annual Tax Amount $7,348
Tax Year 2023
Lot Size 0.490 Acres
Acres 0.49
Lot Dimensions 36.50 x 99.97
Property Description
Beautiful, turn-key home built in 2017 ready for new owners! Through the front door is the living room with tons of natural light and beautiful hardwood floors! The kitchen/dining room combo is bright and open making it perfect for entertaining or family dinners! Finished with modern stainless steel appliances, granite countertops, quality cabinets and a kitchen island the kitchen is the center piece of the home. Upstairs are three spacious bedrooms including the master suite with his and hers sinks and large walk-in closet. An additional full bath makes having guests comfortable for everyone. Downstairs is a finished basement with a cozy family room, lots of storage, newer HVAC, washer & dryer! Enjoy an easy to maintain outdoor space with fire pit, bbq grill and small yard! Don't miss your opportunity to purchase a fantastic Twin home in the prime location of Prospect Park Boro!
Location
State PA
County Delaware
Area Prospect Park Boro (10433)
Zoning SINGLE FAMILY
Rooms
Basement Partially Finished, Poured Concrete
Main Level Bedrooms 3
Interior
Interior Features Combination Kitchen/Dining, Floor Plan - Traditional, Kitchen - Island, Recessed Lighting, Upgraded Countertops, Walk-in Closet(s), Wood Floors
Hot Water Natural Gas
Heating Forced Air
Cooling Central A/C
Flooring Carpet, Hardwood
Equipment Dishwasher, Dryer, Exhaust Fan, Oven/Range - Gas, Stainless Steel Appliances, Washer
Fireplace N
Appliance Dishwasher, Dryer, Exhaust Fan, Oven/Range - Gas, Stainless Steel Appliances, Washer
Heat Source Natural Gas
Laundry Basement
Exterior
Garage Spaces 3.0
Water Access N
Roof Type Composite,Shingle
Accessibility None
Total Parking Spaces 3
Garage N
Building
Story 2
Foundation Concrete Perimeter, Permanent
Sewer Public Sewer
Water Public
Architectural Style Traditional
Level or Stories 2
Additional Building Above Grade, Below Grade
New Construction N
Schools
School District Interboro
Others
Senior Community No
Tax ID 33-00-01054-04
Ownership Fee Simple
SqFt Source Assessor
Acceptable Financing Cash, Conventional, FHA, VA
Listing Terms Cash, Conventional, FHA, VA
Financing Cash,Conventional,FHA,VA
Special Listing Condition Standard
Read Less Info
Want to know what your home might be worth? Contact us for a FREE valuation!

Our team is ready to help you sell your home for the highest possible price ASAP

Bought with Jason Polykoff • Compass RE
“Molly's job is to find and attract mastery-based agents to the office, protect the culture, and make sure everyone is happy! ”






