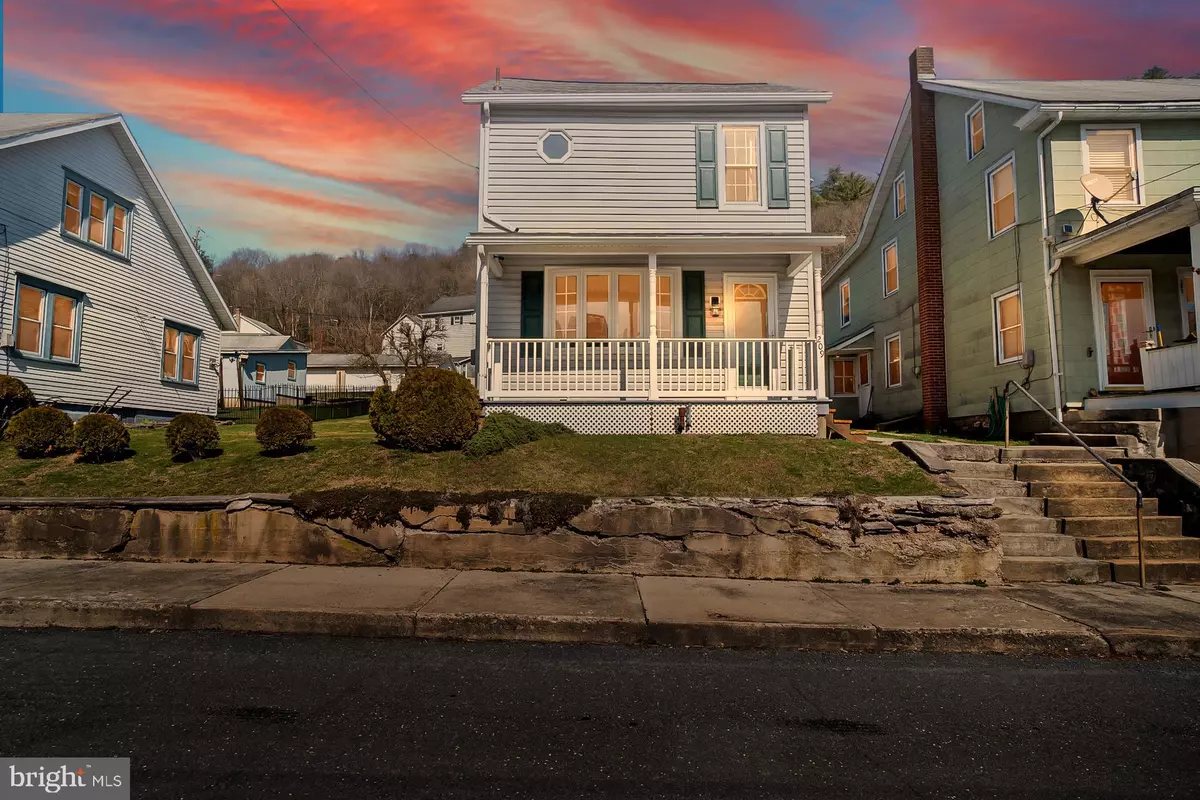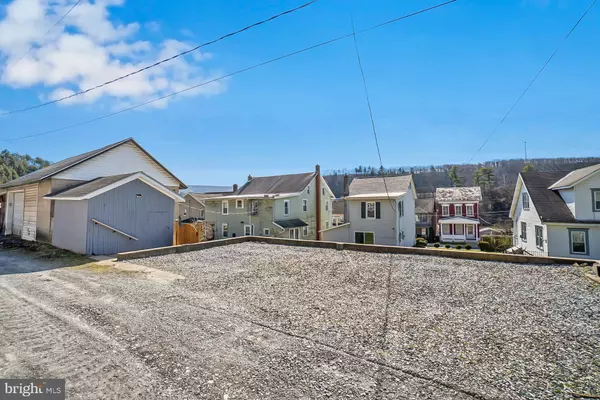$197,000
$185,000
6.5%For more information regarding the value of a property, please contact us for a free consultation.
2 Beds
1 Bath
1,212 SqFt
SOLD DATE : 04/26/2024
Key Details
Sold Price $197,000
Property Type Single Family Home
Sub Type Detached
Listing Status Sold
Purchase Type For Sale
Square Footage 1,212 sqft
Price per Sqft $162
Subdivision None Available
MLS Listing ID PACC2003928
Sold Date 04/26/24
Style Other
Bedrooms 2
Full Baths 1
HOA Y/N N
Abv Grd Liv Area 1,212
Originating Board BRIGHT
Year Built 1901
Annual Tax Amount $3,004
Tax Year 2022
Lot Size 6,534 Sqft
Acres 0.15
Lot Dimensions 0.00 x 0.00
Property Description
Stunning detached single-family residence w/ brand new roof boasts a move-in ready status, offering the perfect blend of comfort and style. Off-street parking for up to 4 cars! Step inside to discover a spacious open floor plan on the 1st floor, highlighted by a welcoming LR adorned with a charming bay window, seamlessly flowing into a cozy DR, and a well-appointed kitchen featuring laminate flooring for easy maintenance. Plus, enjoy effortless access to the beautiful back and side yard through a convenient sliding door, perfect for indoor-outdoor living and entertaining. Ascend to the 2nd floor where you'll find three generously-sized BRs, providing ample space for relaxation and personalization. A full bath adds convenience and comfort to this level, while an expandable attic access offers potential for future customization and storage solutions. This move-in ready home presents an unparalleled opportunity for you to create a lifetime of cherished memories. Don't miss out! Low taxes!
Location
State PA
County Carbon
Area Parryville Boro (13418)
Zoning RESI
Rooms
Basement Unfinished
Interior
Hot Water Electric
Heating Hot Water
Cooling Ceiling Fan(s)
Equipment Microwave, Oven/Range - Electric, Refrigerator
Fireplace N
Appliance Microwave, Oven/Range - Electric, Refrigerator
Heat Source Oil
Exterior
Garage Spaces 4.0
Waterfront N
Water Access N
Roof Type Asphalt,Fiberglass
Accessibility None
Parking Type Off Street, On Street
Total Parking Spaces 4
Garage N
Building
Story 2
Foundation Block
Sewer On Site Septic
Water Well
Architectural Style Other
Level or Stories 2
Additional Building Above Grade, Below Grade
New Construction N
Schools
School District Lehighton Area
Others
Senior Community No
Tax ID 55A-50-A19
Ownership Fee Simple
SqFt Source Estimated
Acceptable Financing Cash, Conventional
Listing Terms Cash, Conventional
Financing Cash,Conventional
Special Listing Condition Standard
Read Less Info
Want to know what your home might be worth? Contact us for a FREE valuation!

Our team is ready to help you sell your home for the highest possible price ASAP

Bought with NON MEMBER • Non Subscribing Office

“Molly's job is to find and attract mastery-based agents to the office, protect the culture, and make sure everyone is happy! ”






