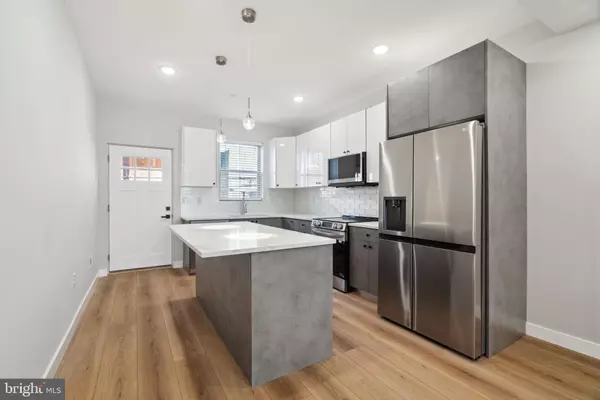$457,000
$460,000
0.7%For more information regarding the value of a property, please contact us for a free consultation.
4 Beds
3 Baths
2,200 SqFt
SOLD DATE : 04/26/2024
Key Details
Sold Price $457,000
Property Type Townhouse
Sub Type Interior Row/Townhouse
Listing Status Sold
Purchase Type For Sale
Square Footage 2,200 sqft
Price per Sqft $207
Subdivision Grays Ferry
MLS Listing ID PAPH2324350
Sold Date 04/26/24
Style Contemporary
Bedrooms 4
Full Baths 3
HOA Y/N N
Abv Grd Liv Area 2,200
Originating Board BRIGHT
Year Built 2024
Annual Tax Amount $1,426
Tax Year 2023
Lot Size 821 Sqft
Acres 0.02
Lot Dimensions 14.00 x 58.00
Property Description
Looking for the perfect, move-in ready home? 1416 S 27th St is the one! Brand new construction with an APPROVED full 10 year tax abatement, this home is sure to impress. Stepping inside, the thoughtful design and style is immediately felt. With an open floor plan, durable luxury flooring, vertical floor to ceiling metal accent railings and designer cabinetry, every detail was clearly accounted for. The dining area is large enough for a full size table and perfectly frames the art piece of a staircase. The bright and airy yet functional center-island kitchen features modern two-tone soft close cabinetry, an upgraded appliance package and sleek quartz countertops. Upstairs, the spacious floor plan continues with two generous guest bedrooms and a hall bath showcasing stunning porcelain tile and designer fixtures. Taking up the entire third floor of the home, the over-sized primary suite has an abundance of natural light, large built-in closet cabinetry and spa like primary bath with dual vanity, separate tub/shower and upgraded accent tile. A private roof deck with skyline views completes the highest level of the home. Lastly a fully finished basement with a bedroom, convenient full bath and perfect flex space or second living/entertaining area. Now’s your chance for a brand new home with an approved abatement at an amazing value just blocks from Graduate Hospital and Point Breeze as well as the newest shops and restaurants on Washington Ave. Numerous public transit options nearby and a short walk to Rittenhouse Square or the Schuylkill River Trail! Make an appointment today and fall in love with 1416 S 27th St!
Location
State PA
County Philadelphia
Area 19146 (19146)
Zoning RSA5
Rooms
Basement Fully Finished
Interior
Hot Water Electric
Heating Heat Pump(s)
Cooling Central A/C
Fireplace N
Heat Source Electric
Exterior
Water Access N
View City
Accessibility None
Garage N
Building
Story 3
Foundation Concrete Perimeter
Sewer Public Sewer
Water Public
Architectural Style Contemporary
Level or Stories 3
Additional Building Above Grade, Below Grade
New Construction Y
Schools
School District The School District Of Philadelphia
Others
Senior Community No
Tax ID 364295600
Ownership Fee Simple
SqFt Source Assessor
Acceptable Financing Cash, Conventional, FHA, VA
Listing Terms Cash, Conventional, FHA, VA
Financing Cash,Conventional,FHA,VA
Special Listing Condition Standard
Read Less Info
Want to know what your home might be worth? Contact us for a FREE valuation!

Our team is ready to help you sell your home for the highest possible price ASAP

Bought with Brandon Greenstein • Compass RE

“Molly's job is to find and attract mastery-based agents to the office, protect the culture, and make sure everyone is happy! ”






