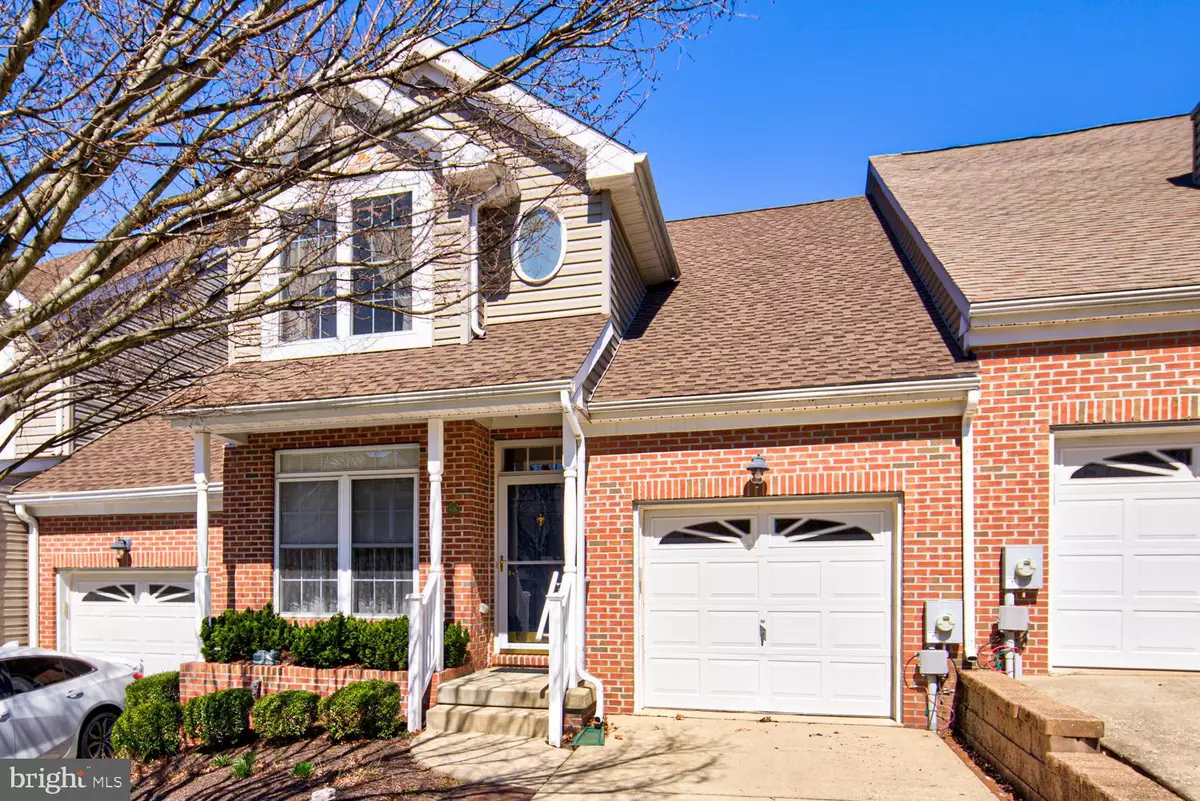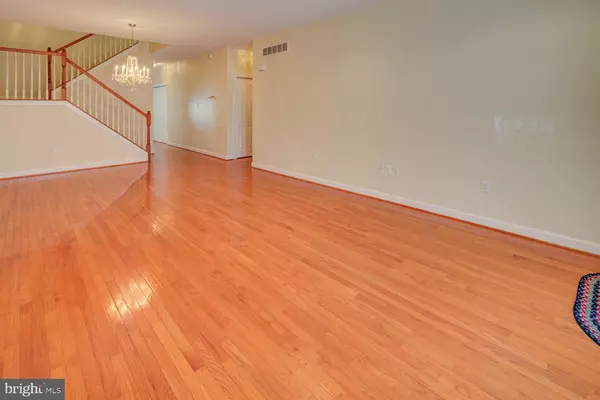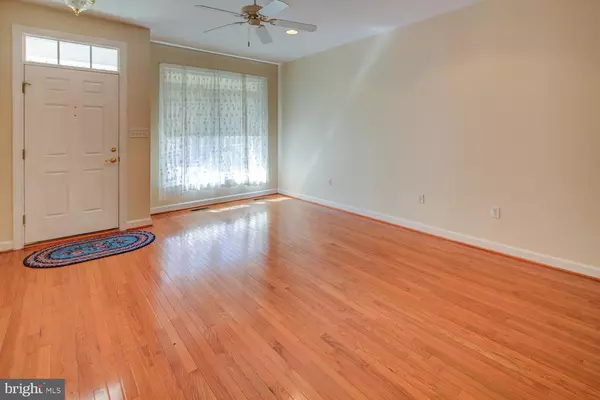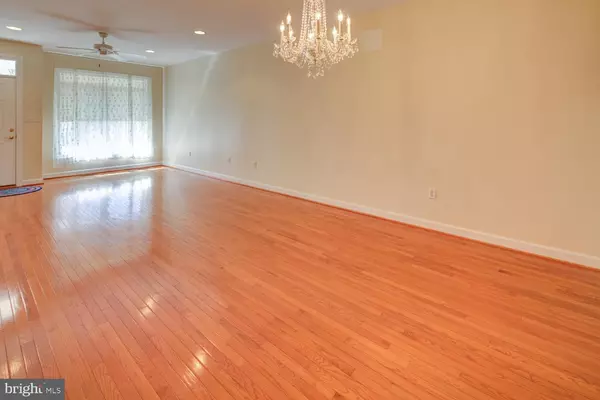$405,000
$405,000
For more information regarding the value of a property, please contact us for a free consultation.
2 Beds
3 Baths
2,100 SqFt
SOLD DATE : 04/26/2024
Key Details
Sold Price $405,000
Property Type Townhouse
Sub Type Interior Row/Townhouse
Listing Status Sold
Purchase Type For Sale
Square Footage 2,100 sqft
Price per Sqft $192
Subdivision Little Falls Vill
MLS Listing ID DENC2058146
Sold Date 04/26/24
Style Carriage House
Bedrooms 2
Full Baths 2
Half Baths 1
HOA Fees $125/mo
HOA Y/N Y
Abv Grd Liv Area 2,100
Originating Board BRIGHT
Year Built 2004
Annual Tax Amount $2,058
Tax Year 2022
Lot Size 3,485 Sqft
Acres 0.08
Lot Dimensions 0.00 x 0.00
Property Description
Welcome to your new home Little Falls Village! Nestled in a prime 55+ community, this home is centrally and conveniently located just minutes away from Greenville, Wilmington, Philly, and New Jersey. Step through the front door and be greeted by timeless and classic hardwood floors, complemented by refreshing, neutral tones and an abundance of natural light throughout.
The updated kitchen shines with its impeccable new countertops and modern 42-inch white cabinets. Sliding glass doors open to the rear deck, a tranquil retreat offering both privacy and serenity. Tucked away in the rear of the home, the first-floor primary bedroom offers an expansive ensuite bath and a generously sized walk-in closet.
As you move along to the central staircase, your attention will be focused on its attractive design, leading to the upper floor where a private second bedroom awaits alongside a versatile loft area, perfect for accommodating a third bedroom or serving as a separate living space. An additional pristine full bath ensures convenience and comfort for all occupants and guests.
The full basement is clean and is completed with a convenient walk-out and provides ample opportunity for expansion or customization to suit your needs. With updated natural gas heating (Carrier) and an updated water heater, this home offers superior craftsmanship and attention to detail throughout.
With an attached one-car garage and driveway space, parking is a breeze. Whether you're seeking a full-time residence or a part-time retreat, take the opportunity to make this stunning home yours today!
Location
State DE
County New Castle
Area Elsmere/Newport/Pike Creek (30903)
Zoning ST
Rooms
Other Rooms Living Room, Dining Room, Primary Bedroom, Kitchen, Bedroom 1, Other
Basement Full, Walkout Level
Main Level Bedrooms 1
Interior
Interior Features Primary Bath(s), Skylight(s), Ceiling Fan(s), Water Treat System, Stall Shower, Kitchen - Eat-In, Recessed Lighting, Soaking Tub, Upgraded Countertops, Walk-in Closet(s), Wood Floors
Hot Water Natural Gas
Heating Forced Air
Cooling Central A/C
Flooring Wood, Carpet, Tile/Brick
Equipment Built-In Range, Oven - Self Cleaning, Dishwasher, Disposal
Fireplace N
Window Features Bay/Bow,Screens,Sliding
Appliance Built-In Range, Oven - Self Cleaning, Dishwasher, Disposal
Heat Source Natural Gas
Laundry Main Floor
Exterior
Exterior Feature Deck(s), Patio(s)
Parking Features Inside Access, Garage Door Opener
Garage Spaces 1.0
Amenities Available Club House
Water Access N
Accessibility None
Porch Deck(s), Patio(s)
Attached Garage 1
Total Parking Spaces 1
Garage Y
Building
Story 2
Foundation Concrete Perimeter
Sewer Public Sewer
Water Public
Architectural Style Carriage House
Level or Stories 2
Additional Building Above Grade, Below Grade
Structure Type Cathedral Ceilings,9'+ Ceilings
New Construction N
Schools
Elementary Schools Marbrook
Middle Schools Alexis I.Dupont
High Schools Alexis I. Dupont
School District Red Clay Consolidated
Others
HOA Fee Include Common Area Maintenance,Lawn Maintenance,Snow Removal,Trash
Senior Community Yes
Age Restriction 55
Tax ID 07-031.40-142
Ownership Fee Simple
SqFt Source Assessor
Acceptable Financing Conventional, Cash, FHA, VA
Listing Terms Conventional, Cash, FHA, VA
Financing Conventional,Cash,FHA,VA
Special Listing Condition Standard
Read Less Info
Want to know what your home might be worth? Contact us for a FREE valuation!

Our team is ready to help you sell your home for the highest possible price ASAP

Bought with Kristine Mottola • Compass
“Molly's job is to find and attract mastery-based agents to the office, protect the culture, and make sure everyone is happy! ”






