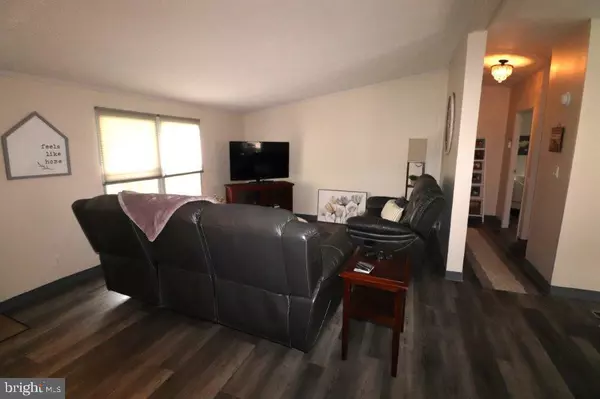$105,000
$105,000
For more information regarding the value of a property, please contact us for a free consultation.
3 Beds
2 Baths
1,344 SqFt
SOLD DATE : 04/29/2024
Key Details
Sold Price $105,000
Property Type Manufactured Home
Sub Type Manufactured
Listing Status Sold
Purchase Type For Sale
Square Footage 1,344 sqft
Price per Sqft $78
Subdivision Blue Mt.View Park
MLS Listing ID PACC2003994
Sold Date 04/29/24
Style Ranch/Rambler
Bedrooms 3
Full Baths 2
HOA Y/N N
Abv Grd Liv Area 1,344
Originating Board BRIGHT
Land Lease Amount 475.0
Land Lease Frequency Monthly
Year Built 2000
Annual Tax Amount $1,708
Tax Year 2023
Lot Size 5,227 Sqft
Acres 0.12
Lot Dimensions 0.00 x 0.00
Property Description
GREAT HOME! GREAT LOCATION! GREAT PRICE! Enjoy the seasons in this 3BR, 2BA Skyline ranch home offering scenic panoramic views of the Blue Mountains and Blue Mountain Ski. Open floor plan, spacious rooms, kitchen features oak cabinets, plenty of counters, center island with double sink and a breakfast area perfect for enjoying your morning coffee admiring those scenic mountain views! Master bedroom features large closet and master bathroom. Covered patio, perfect for relaxing, and shed are just a few of the many extras this home offers! Well maintained, and recently upgrades include, new kitchen refrigerator, newer wood flooring and freshly painted rooms through-out the home. All that's missing is a deck on the front of the home to take advantage of the panoramic views of Blue Mountains and ski views! Located in Blue Mtn. View Community Park, $475 mo. lot rent incl., W/S/G. CALL TODAY TO SEE THIS HOME!
Location
State PA
County Carbon
Area Lower Towamensing Twp (13413)
Zoning RESIDENTIAL
Rooms
Other Rooms Living Room, Dining Room, Primary Bedroom, Bedroom 2, Bedroom 3, Kitchen, Laundry, Primary Bathroom, Full Bath
Main Level Bedrooms 3
Interior
Hot Water Electric
Heating Forced Air
Cooling Central A/C, Ceiling Fan(s)
Equipment Microwave, Oven/Range - Gas, Refrigerator, Washer, Dryer - Electric
Fireplace N
Appliance Microwave, Oven/Range - Gas, Refrigerator, Washer, Dryer - Electric
Heat Source Oil
Laundry Main Floor
Exterior
Garage Spaces 2.0
Water Access N
Roof Type Asphalt,Fiberglass
Accessibility None
Total Parking Spaces 2
Garage N
Building
Story 1
Foundation Crawl Space
Sewer Community Septic Tank
Water Private/Community Water
Architectural Style Ranch/Rambler
Level or Stories 1
Additional Building Above Grade, Below Grade
New Construction N
Schools
School District Palmerton Area
Others
Senior Community No
Tax ID 1-32-A8.09 LOT 9
Ownership Land Lease
SqFt Source Estimated
Acceptable Financing Cash
Listing Terms Cash
Financing Cash
Special Listing Condition Standard
Read Less Info
Want to know what your home might be worth? Contact us for a FREE valuation!

Our team is ready to help you sell your home for the highest possible price ASAP

Bought with NON MEMBER • Non Subscribing Office

“Molly's job is to find and attract mastery-based agents to the office, protect the culture, and make sure everyone is happy! ”






