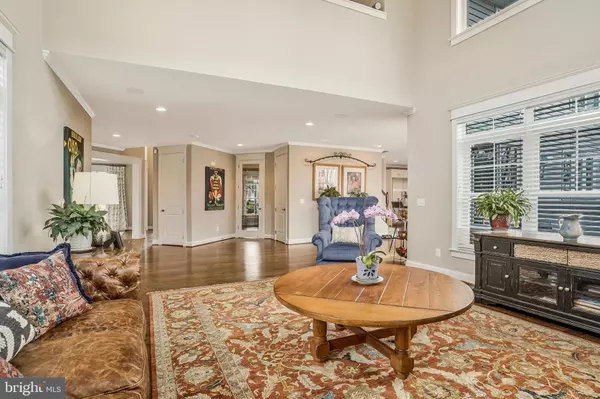$1,460,000
$1,400,000
4.3%For more information regarding the value of a property, please contact us for a free consultation.
4 Beds
4 Baths
5,761 SqFt
SOLD DATE : 04/30/2024
Key Details
Sold Price $1,460,000
Property Type Single Family Home
Sub Type Detached
Listing Status Sold
Purchase Type For Sale
Square Footage 5,761 sqft
Price per Sqft $253
Subdivision Denali Way
MLS Listing ID VAFX2167258
Sold Date 04/30/24
Style Traditional
Bedrooms 4
Full Baths 3
Half Baths 1
HOA Fees $135/mo
HOA Y/N Y
Abv Grd Liv Area 4,378
Originating Board BRIGHT
Year Built 2016
Annual Tax Amount $13,584
Tax Year 2023
Lot Size 0.830 Acres
Acres 0.83
Property Description
Semi-custom built in 2016, this elegant home is only seven years young! Nestled in a quiet, wooded cul-de-sac in desirable Occoquan Overlook, this home truly stands out with many upgrades, finishes, and features that other homes in the community simply don't have. It is not your usual cookie cutter home! The super large kitchen is a gourmet's dream with Thermidor appliances, a huge walk-in pantry, leathered granite countertops, farm sink, tons of soft-close cabinets and drawers for storage with an extended kitchen island that has additional seating and extra storage! A six burner range with a hooded, gas cooktop and double wall ovens! Large trex deck off the breakfast room area. The breakfast room opens to an expansive family room with a gas fireplace and a 20' vaulted ceiling that soars with lots of windows, letting in tons of light. From there, enter the expansive (20 x 18') four season room (built in 2018) with its herringbone pattern brick floor, rows of windows, wood burning fireplace, and separate hvac for year-round comfort. The first floor also features a formal office/study, a half bath, Living Room and elegant, separate, formal dining room with a beamed ceiling. Upstairs, welcome to the large owner's suite with a huge walk-in finished closet, sitting area, and en-suite with its beautiful, massive shower. You will also find two other carpeted bedrooms, a full bath, laundry room, and a study/sitting area where you can cozy up to a book. Beautiful sand-in place hardwood floors throughout the upstairs and downstairs levels. Solid core and glass panel doors add a touch of elegance. This home also has a fully finished walk-out basement (built in 2023) with porcelain tile that resembles hardwood. Here you will find a large living/gaming space with another fireplace, a large bedroom, full bath and linen closet, study, wet bar, and large storage/utility area. Outside you will find an oversized flower bed with year-round interest and formal landscaping with a sprinkler system. Three car attached garage. Near 95, good schools, and easy commuting. Don't miss out on your opportunity to own this home! Make an appointment for viewing today!
Location
State VA
County Fairfax
Zoning 110
Rooms
Basement Connecting Stairway, Full, Fully Finished, Heated, Improved, Interior Access, Outside Entrance, Rear Entrance, Walkout Level, Windows
Interior
Interior Features Attic, Bar, Breakfast Area, Built-Ins, Chair Railings, Crown Moldings, Dining Area, Family Room Off Kitchen, Floor Plan - Traditional, Formal/Separate Dining Room, Kitchen - Eat-In, Kitchen - Gourmet, Kitchen - Island, Kitchen - Table Space, Pantry, Primary Bath(s), Recessed Lighting, Stall Shower, Tub Shower, Upgraded Countertops, Walk-in Closet(s), Wood Floors
Hot Water Electric
Heating Forced Air, Heat Pump(s), Wall Unit
Cooling Ceiling Fan(s), Central A/C
Flooring Hardwood
Fireplaces Number 2
Fireplaces Type Brick, Fireplace - Glass Doors, Gas/Propane, Mantel(s)
Equipment Built-In Microwave, Cooktop, Dishwasher, Disposal, Dryer, Humidifier, Icemaker, Microwave, Oven - Double, Oven - Wall, Range Hood, Refrigerator, Stainless Steel Appliances, Washer, Water Dispenser, Water Heater
Fireplace Y
Appliance Built-In Microwave, Cooktop, Dishwasher, Disposal, Dryer, Humidifier, Icemaker, Microwave, Oven - Double, Oven - Wall, Range Hood, Refrigerator, Stainless Steel Appliances, Washer, Water Dispenser, Water Heater
Heat Source Electric, Natural Gas
Laundry Dryer In Unit, Has Laundry, Hookup, Main Floor, Washer In Unit
Exterior
Exterior Feature Deck(s)
Parking Features Additional Storage Area, Built In, Covered Parking, Garage - Side Entry, Garage Door Opener, Inside Access, Oversized
Garage Spaces 3.0
Fence Rear
Water Access N
View Panoramic, Scenic Vista, Trees/Woods
Accessibility Other
Porch Deck(s)
Attached Garage 3
Total Parking Spaces 3
Garage Y
Building
Lot Description Backs to Trees, Cul-de-sac, Front Yard, Landscaping, Level, No Thru Street, Partly Wooded, Premium, Private, Rear Yard, Secluded, SideYard(s), Trees/Wooded
Story 3
Foundation Other
Sewer Septic Exists
Water Public
Architectural Style Traditional
Level or Stories 3
Additional Building Above Grade, Below Grade
New Construction N
Schools
School District Fairfax County Public Schools
Others
Senior Community No
Tax ID 1061 13 0005
Ownership Fee Simple
SqFt Source Assessor
Special Listing Condition Standard
Read Less Info
Want to know what your home might be worth? Contact us for a FREE valuation!

Our team is ready to help you sell your home for the highest possible price ASAP

Bought with Teddy Thomas Rueckert • EXP Realty, LLC
“Molly's job is to find and attract mastery-based agents to the office, protect the culture, and make sure everyone is happy! ”






