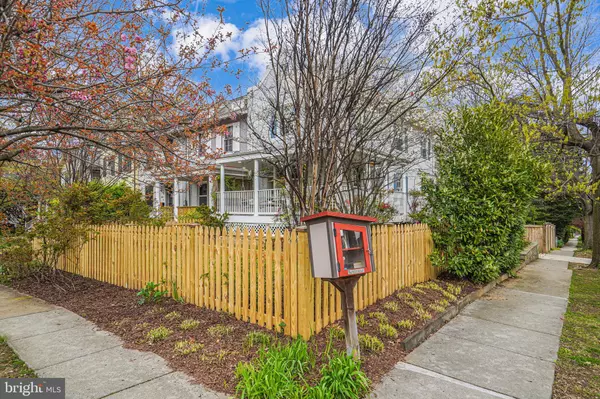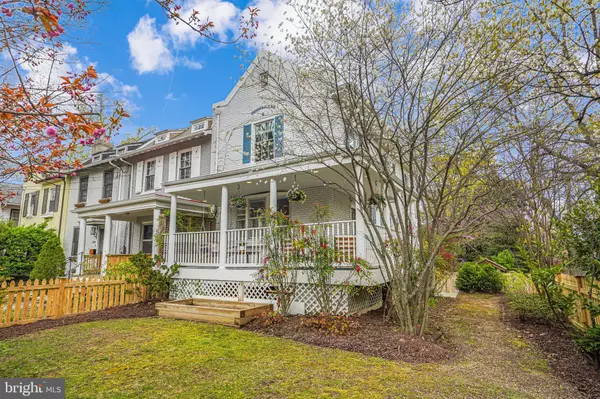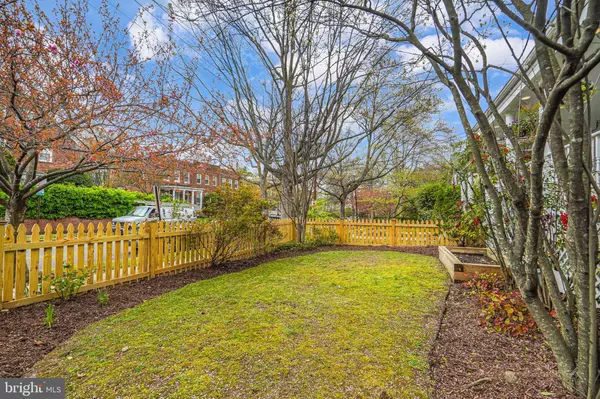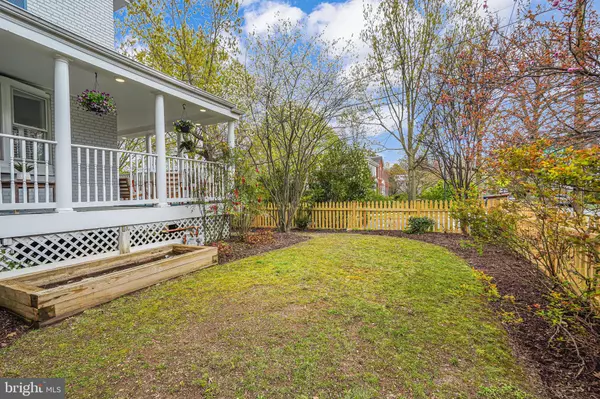$1,650,000
$1,495,000
10.4%For more information regarding the value of a property, please contact us for a free consultation.
4 Beds
3 Baths
2,673 SqFt
SOLD DATE : 04/30/2024
Key Details
Sold Price $1,650,000
Property Type Single Family Home
Sub Type Twin/Semi-Detached
Listing Status Sold
Purchase Type For Sale
Square Footage 2,673 sqft
Price per Sqft $617
Subdivision Cleveland Park
MLS Listing ID DCDC2134120
Sold Date 04/30/24
Style Federal
Bedrooms 4
Full Baths 2
Half Baths 1
HOA Y/N N
Abv Grd Liv Area 2,004
Originating Board BRIGHT
Year Built 1920
Annual Tax Amount $9,508
Tax Year 2024
Lot Size 3,200 Sqft
Acres 0.07
Property Description
This gorgeous Cleveland Park home was rebuilt top to bottom by its current owners 10 years ago - everything was updated, including the roof, windows, plumbing, electric, dual-zoned HVAC, flooring, kitchen and bathrooms! You're an easy 10-15 minute stroll in either direction to the metro and main strips of central Cleveland Park and Cathedral Commons - restaurant, grocery and shopping options are endless, and the home is set on the Hearst-Deal-Jackson Reed side of the street. You're also in-bounds for the Cleveland Park Club and pool (just blocks away) and are only 1-2 blocks from the Hearst outdoor pool, tennis courts, and playground, plus Macomb playground/basketball/baseball/splash park and Rosedale Conservancy and dog park!
With endless charm and a wrap-around porch, the home, set on a quiet corner, also has a grassy yard and a large backyard, which makes entertaining the crowds easy! Inside, the light is fantastic given the south-facing orientation of this home - it just streams through the newer double-paned windows, including a large bay window in both the kitchen and living room. The kitchen is the star here - with gorgeous cabinetry from floor to ceiling. There is a large island with seating, tons of prep space on the granite counters and all updated stainless appliances, including a 6-burner gas range and extra wine fridge. Open to the large dining space, it's what modern living is all about! A cozy living room with a wood-burning fireplace, floor-to-ceiling built-ins perfect for the most avid book collector, additional butlers pantry/bar area and a powder room complete this floor.
Upstairs, find three spacious bedrooms, all with solid oak hardwoods, and an attic that can store all of life's extras. The primary bedroom is striking - with a large vaulted ceiling and windows on two sides. The renovated full bath is an oasis, with a deep free-standing modern tub, walk-in shower, double-sinks and plenty of natural light.
Downstairs is the perfect hang-out/guest space, including a family room with built-ins (and a Murphy bed!), an extra den/office/bedroom and an attached full bathroom. The laundry room is huge, with lots of extra finished storage, and there's an additional attached unfinished storage room at the back of the house that's an easy walk-out to the yard - perfect for all the bikes, tool storage and more. With one off-street parking space, what more could you want? Come, rest easy and enjoy - you're home! ****OFFERS DUE BY 10AM TUESDAY 4/16, PLEASE******
Location
State DC
County Washington
Zoning R2
Direction South
Rooms
Other Rooms Living Room, Dining Room, Primary Bedroom, Bedroom 2, Bedroom 3, Bedroom 4, Kitchen, Laundry, Recreation Room, Utility Room, Attic, Full Bath, Half Bath
Basement Improved, Outside Entrance, Walkout Level, Connecting Stairway, Full, Windows
Interior
Interior Features Built-Ins, Butlers Pantry, Combination Kitchen/Dining, Dining Area, Floor Plan - Traditional, Kitchen - Eat-In, Kitchen - Gourmet, Kitchen - Island, Recessed Lighting, Skylight(s), Soaking Tub, Upgraded Countertops, Wood Floors, Window Treatments, Ceiling Fan(s), Attic, Breakfast Area, Crown Moldings, Walk-in Closet(s)
Hot Water Natural Gas
Heating Forced Air, Zoned
Cooling Central A/C
Flooring Solid Hardwood
Fireplaces Number 1
Fireplaces Type Wood
Equipment Stove, Microwave, Refrigerator, Icemaker, Dishwasher, Disposal, Washer, Dryer, Range Hood, Extra Refrigerator/Freezer
Fireplace Y
Window Features Double Pane,Skylights,Screens,Transom
Appliance Stove, Microwave, Refrigerator, Icemaker, Dishwasher, Disposal, Washer, Dryer, Range Hood, Extra Refrigerator/Freezer
Heat Source Natural Gas, Electric
Laundry Has Laundry, Dryer In Unit, Washer In Unit
Exterior
Exterior Feature Porch(es), Deck(s), Patio(s), Wrap Around, Roof
Garage Spaces 1.0
Fence Rear, Wood, Other
Water Access N
Accessibility None
Porch Porch(es), Deck(s), Patio(s), Wrap Around, Roof
Total Parking Spaces 1
Garage N
Building
Lot Description Front Yard, Rear Yard, SideYard(s)
Story 3
Foundation Slab
Sewer Public Sewer
Water Public
Architectural Style Federal
Level or Stories 3
Additional Building Above Grade, Below Grade
Structure Type Dry Wall,Vaulted Ceilings
New Construction N
Schools
Elementary Schools Hearst
Middle Schools Deal
High Schools Jackson-Reed
School District District Of Columbia Public Schools
Others
Pets Allowed Y
Senior Community No
Tax ID 2063//0081
Ownership Fee Simple
SqFt Source Assessor
Acceptable Financing Cash, Conventional, FHA, VA
Listing Terms Cash, Conventional, FHA, VA
Financing Cash,Conventional,FHA,VA
Special Listing Condition Standard
Pets Allowed No Pet Restrictions
Read Less Info
Want to know what your home might be worth? Contact us for a FREE valuation!

Our team is ready to help you sell your home for the highest possible price ASAP

Bought with Kimberly A Cestari • Long & Foster Real Estate, Inc.
“Molly's job is to find and attract mastery-based agents to the office, protect the culture, and make sure everyone is happy! ”






