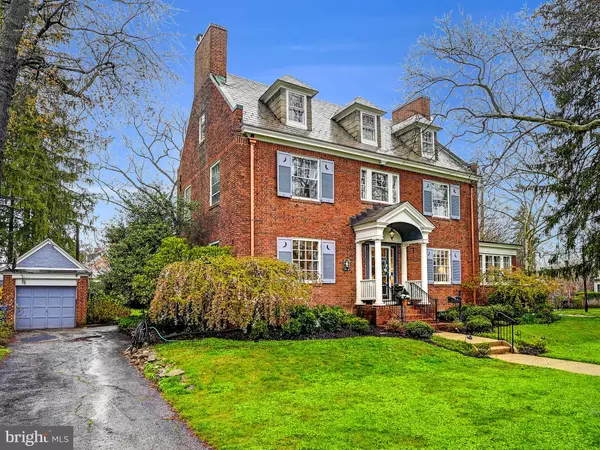$905,000
$799,900
13.1%For more information regarding the value of a property, please contact us for a free consultation.
5 Beds
4 Baths
3,026 SqFt
SOLD DATE : 05/01/2024
Key Details
Sold Price $905,000
Property Type Single Family Home
Sub Type Detached
Listing Status Sold
Purchase Type For Sale
Square Footage 3,026 sqft
Price per Sqft $299
Subdivision Cedarcroft Historic District
MLS Listing ID MDBA2119816
Sold Date 05/01/24
Style Colonial
Bedrooms 5
Full Baths 3
Half Baths 1
HOA Fees $7/ann
HOA Y/N Y
Abv Grd Liv Area 3,026
Originating Board BRIGHT
Year Built 1927
Annual Tax Amount $9,277
Tax Year 2023
Lot Size 0.429 Acres
Acres 0.43
Property Description
Welcome to 216 Cedarcroft Road. This absolutely stunning & stately brick Colonial in the heart of the Cedarcroft neighborhood is sure to please the most discerning of buyer. 3 Finished Levels above grade with 5 Bedrooms - all great size. High end finishes throughout. Enjoy your oversized, Corner Lot with a well manicured backyard and beautiful paver patio. Meticulously maintained and 100% Move-In Ready. Walking up to the home you are greeted by the stunning original archway that leads to your grand Foyer & center of the home. The original wood floors absolutely sparkle and catch your eye upon entering as the custom patterns and rich walnut in-lays are the center piece in the Foyer and continue throughout the main living spaces on the first floor. Off to your right the expansive formal Living Room welcomes you in and is flooded by natural light thanks to the large windows and adjacent Sun Room. The formal Dining Room is large enough to host holiday feasts yet can be used daily as a gathering place for all. The Chef's Kitchen has been fully remodeled and boasts custom cherry wood cabinetry, Corian counters, Stainless Steel appliances and plenty of counter space for cooking and entertaining. The Center Island offers another place to gather and converse. Enjoy gas cooking on and convection baking. Wander to the 2nd Floor to find your Primary Suite - a relaxing oasis after a long day. The Primary Bathroom is large and boasts a custom tiled shower, large vanity, bidet, multiple closets and the Washer & Dryer. Also found on the 2nd Floor are 2 additional Bedrooms and a generous sized common Bathroom. The 3rd Finished Level offers an additional 2 Bedrooms & a 3rd Full Bathroom. Central AC & Heat is found throughout the home and features the modern SpacePak high velocity system on the 2nd & 3rd floors. Warm gas-fired Radiant Heat will keep you very comfortable throughout the cooler months. The basement is fully waterproofed, clean and offers over 1,000 square feet of storage space. Recent updates include fresh interior painting throughout, new copper downspouts, freshly sanded & stained hardwood floors, mulched landscaping, maintenance on the slate roof and more! This home is truly breathtaking and a timeless example of classic architecture coupled with modern amenities. Will you be the next lucky owner to call 216 Cedarcroft home? Schedule a showing today! **Note- The tax record is incorrect and shows the home smaller than it really is - laser measured floor plans show just over 3000 square feet above grade**
Location
State MD
County Baltimore City
Zoning R-1
Rooms
Other Rooms Living Room, Dining Room, Primary Bedroom, Bedroom 2, Bedroom 3, Bedroom 4, Bedroom 5, Kitchen, Foyer, Sun/Florida Room, Laundry, Bathroom 2, Bathroom 3, Primary Bathroom, Half Bath
Basement Daylight, Partial, Interior Access
Interior
Interior Features Built-Ins, Ceiling Fan(s), Chair Railings, Crown Moldings, Dining Area, Floor Plan - Traditional, Formal/Separate Dining Room, Kitchen - Gourmet, Kitchen - Island, Bathroom - Stall Shower, Upgraded Countertops, Window Treatments, Wood Floors
Hot Water Natural Gas
Heating Radiator
Cooling Central A/C
Flooring Hardwood
Fireplaces Number 1
Equipment Dishwasher, Disposal, Dryer, Exhaust Fan, Built-In Microwave, Oven/Range - Gas, Refrigerator, Washer, Water Heater
Fireplace Y
Appliance Dishwasher, Disposal, Dryer, Exhaust Fan, Built-In Microwave, Oven/Range - Gas, Refrigerator, Washer, Water Heater
Heat Source Natural Gas
Laundry Has Laundry, Upper Floor
Exterior
Exterior Feature Patio(s)
Parking Features Garage - Front Entry
Garage Spaces 5.0
Water Access N
Roof Type Slate
Accessibility None
Porch Patio(s)
Total Parking Spaces 5
Garage Y
Building
Lot Description Corner, Open, Rear Yard, SideYard(s), Front Yard
Story 3
Foundation Stone
Sewer Public Sewer
Water Public
Architectural Style Colonial
Level or Stories 3
Additional Building Above Grade, Below Grade
Structure Type Plaster Walls
New Construction N
Schools
Elementary Schools Roland Park
Middle Schools Roland Park
School District Baltimore City Public Schools
Others
Senior Community No
Tax ID 0327665080 013
Ownership Fee Simple
SqFt Source Assessor
Acceptable Financing Cash, Conventional, FHA, VA
Listing Terms Cash, Conventional, FHA, VA
Financing Cash,Conventional,FHA,VA
Special Listing Condition Standard
Read Less Info
Want to know what your home might be worth? Contact us for a FREE valuation!

Our team is ready to help you sell your home for the highest possible price ASAP

Bought with Ryan Jones • Berkshire Hathaway HomeServices PenFed Realty
“Molly's job is to find and attract mastery-based agents to the office, protect the culture, and make sure everyone is happy! ”






