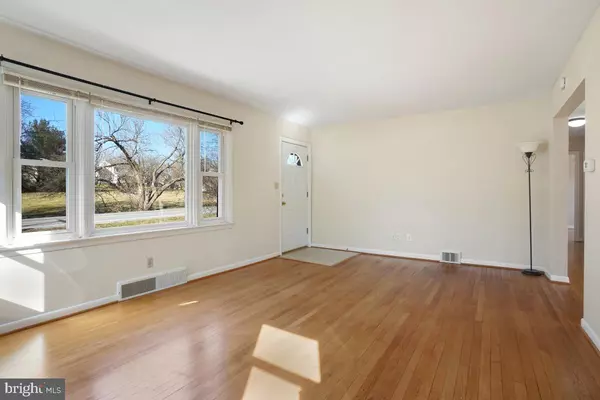$305,000
$295,000
3.4%For more information regarding the value of a property, please contact us for a free consultation.
3 Beds
1 Bath
1,161 SqFt
SOLD DATE : 04/30/2024
Key Details
Sold Price $305,000
Property Type Single Family Home
Sub Type Detached
Listing Status Sold
Purchase Type For Sale
Square Footage 1,161 sqft
Price per Sqft $262
Subdivision None Available
MLS Listing ID MDWA2020314
Sold Date 04/30/24
Style Ranch/Rambler
Bedrooms 3
Full Baths 1
HOA Y/N N
Abv Grd Liv Area 1,161
Originating Board BRIGHT
Year Built 1960
Annual Tax Amount $1,861
Tax Year 2023
Lot Size 0.275 Acres
Acres 0.28
Property Description
Step into this meticulously cared-for brick home on 0.275 acres in the desirable St James area , boasting gleaming hardwood floors, sizable bedrooms, fresh paint, and large windows. Ample parking, a fully fenced rear yard with fruit trees, raised garden beds featuring blueberries, raspberries, blackberries, kiwis, and grapes, as well as a convenient shed for storage. This three-bed, one-bath home offers a 2019 refrigerator, 2023 microwave, 2019 heat pump with oil furnace backup, 2016 washer and dryer, and spacious living and dining rooms. The unfinished basement invites your creativity, with two rooms for laundry and storage. Recent updates include new dual-pane windows and frames in the basement (2021), radon mitigation (2016), attic insulation (2016), attic fan (2021), and sump pump installations (2018). New ceiling fans/lights and smoke alarms add to the modern touches. Close to shopping, dining and I-70 and Park and Ride for express bus to Shady Grove Metro.
Please be aware that although this home features a fireplace, the current owners have never used it. Therefore, consider the fireplace to be sold in its current condition, as-is.
Location
State MD
County Washington
Zoning RS
Direction Northwest
Rooms
Other Rooms Living Room, Dining Room, Primary Bedroom, Bedroom 2, Bedroom 3, Kitchen, Basement, Laundry, Bathroom 1
Basement Full, Connecting Stairway, Unfinished
Main Level Bedrooms 3
Interior
Interior Features Combination Kitchen/Dining, Window Treatments, Floor Plan - Traditional
Hot Water Electric
Heating Forced Air, Heat Pump - Oil BackUp
Cooling Central A/C
Flooring Hardwood, Vinyl, Concrete
Fireplaces Number 1
Fireplaces Type Brick, Mantel(s), Other
Equipment Built-In Microwave, Oven/Range - Electric, Refrigerator
Fireplace Y
Appliance Built-In Microwave, Oven/Range - Electric, Refrigerator
Heat Source Electric, Oil
Laundry Basement, Dryer In Unit, Washer In Unit
Exterior
Garage Spaces 4.0
Fence Chain Link, Rear
Water Access N
View Garden/Lawn
Roof Type Shingle
Accessibility None
Total Parking Spaces 4
Garage N
Building
Lot Description Front Yard, Landscaping, Rear Yard, Vegetation Planting
Story 2
Foundation Block, Active Radon Mitigation
Sewer On Site Septic
Water Public
Architectural Style Ranch/Rambler
Level or Stories 2
Additional Building Above Grade, Below Grade
New Construction N
Schools
Elementary Schools Rockland Woods
Middle Schools E. Russell Hicks School
High Schools South Hagerstown Sr
School District Washington County Public Schools
Others
Senior Community No
Tax ID 2210013526
Ownership Fee Simple
SqFt Source Assessor
Acceptable Financing Cash, Conventional, FHA, VA, USDA
Listing Terms Cash, Conventional, FHA, VA, USDA
Financing Cash,Conventional,FHA,VA,USDA
Special Listing Condition Standard
Read Less Info
Want to know what your home might be worth? Contact us for a FREE valuation!

Our team is ready to help you sell your home for the highest possible price ASAP

Bought with Vincent M Caropreso • Keller Williams Flagship of Maryland
“Molly's job is to find and attract mastery-based agents to the office, protect the culture, and make sure everyone is happy! ”






