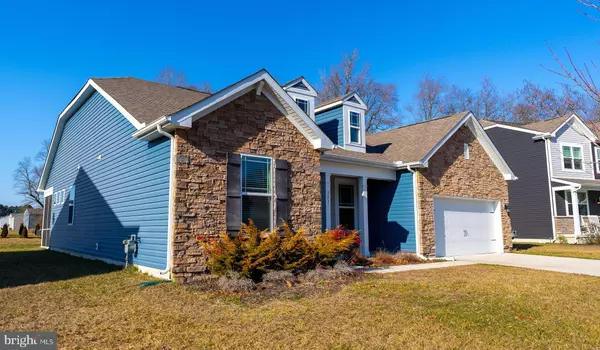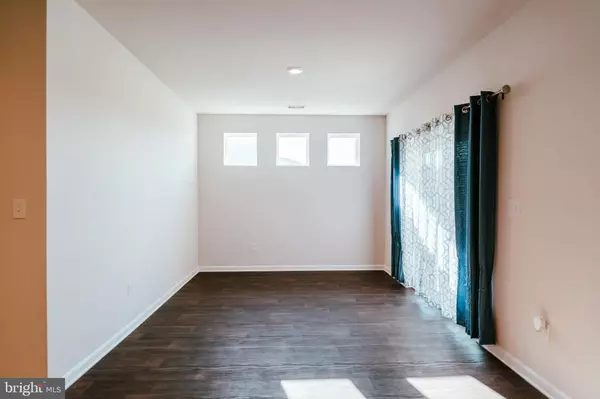$422,500
$425,000
0.6%For more information regarding the value of a property, please contact us for a free consultation.
3 Beds
2 Baths
2,112 SqFt
SOLD DATE : 05/01/2024
Key Details
Sold Price $422,500
Property Type Single Family Home
Sub Type Detached
Listing Status Sold
Purchase Type For Sale
Square Footage 2,112 sqft
Price per Sqft $200
Subdivision Forty Nine Pines
MLS Listing ID DEKT2025722
Sold Date 05/01/24
Style Contemporary,Ranch/Rambler
Bedrooms 3
Full Baths 2
HOA Fees $36/ann
HOA Y/N Y
Abv Grd Liv Area 2,112
Originating Board BRIGHT
Year Built 2020
Annual Tax Amount $1,479
Tax Year 2022
Lot Size 0.369 Acres
Acres 0.37
Lot Dimensions 0.37 x 0.00
Property Description
Spacious inside and out and immaculately maintained! 353 Forty Nine Pines Drive is located in a private cul de sac, offering a combination of peace and quiet and short driving distance to shopping. Route 13 is less than four miles away and you're less than 20 minutes from the Air Base. Boasting 9' ceilings, three spacious bedrooms, two full bathrooms, and an open kitchen layout overlooking the dining area and living room, enjoy your screened porch as you relax and look out over the expansive back yard. Interior features include white cabinets, luxury vinyl plank throughout the main areas, stainless steel appliances (dishwasher, gas range, microwave, refrigerator), granite kitchen countertops, plus a washer and dryer. Assumable VA loan.
Location
State DE
County Kent
Area Capital (30802)
Zoning AR
Rooms
Other Rooms Bonus Room
Main Level Bedrooms 3
Interior
Hot Water Propane
Heating Central
Cooling Central A/C
Flooring Carpet, Luxury Vinyl Plank
Furnishings No
Fireplace N
Heat Source Propane - Metered
Laundry Washer In Unit, Dryer In Unit
Exterior
Parking Features Additional Storage Area, Inside Access
Garage Spaces 4.0
Water Access N
Accessibility None
Attached Garage 2
Total Parking Spaces 4
Garage Y
Building
Lot Description Cul-de-sac
Story 1
Foundation Slab
Sewer Public Sewer
Water Public
Architectural Style Contemporary, Ranch/Rambler
Level or Stories 1
Additional Building Above Grade, Below Grade
Structure Type 9'+ Ceilings
New Construction N
Schools
School District Capital
Others
Pets Allowed Y
Senior Community No
Tax ID ED-00-06602-02-5300-000
Ownership Fee Simple
SqFt Source Assessor
Acceptable Financing Assumption, Cash, Conventional, FHA, VA
Horse Property N
Listing Terms Assumption, Cash, Conventional, FHA, VA
Financing Assumption,Cash,Conventional,FHA,VA
Special Listing Condition Standard
Pets Allowed No Pet Restrictions
Read Less Info
Want to know what your home might be worth? Contact us for a FREE valuation!

Our team is ready to help you sell your home for the highest possible price ASAP

Bought with Sally Jane Lloyd • Bryan Realty Group
“Molly's job is to find and attract mastery-based agents to the office, protect the culture, and make sure everyone is happy! ”






