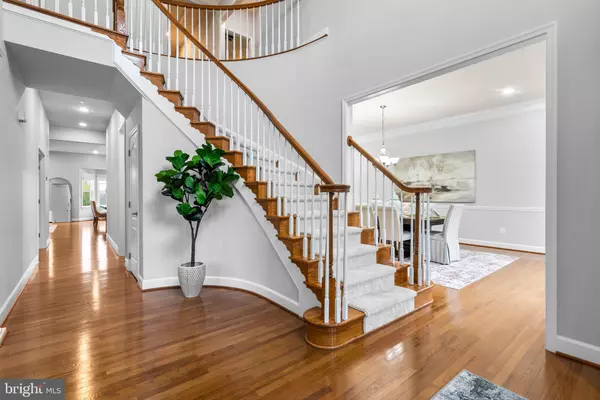$1,375,000
$1,350,000
1.9%For more information regarding the value of a property, please contact us for a free consultation.
6 Beds
6 Baths
5,739 SqFt
SOLD DATE : 05/03/2024
Key Details
Sold Price $1,375,000
Property Type Single Family Home
Sub Type Detached
Listing Status Sold
Purchase Type For Sale
Square Footage 5,739 sqft
Price per Sqft $239
Subdivision Evergreen Village
MLS Listing ID VALO2067970
Sold Date 05/03/24
Style Colonial
Bedrooms 6
Full Baths 5
Half Baths 1
HOA Fees $150/mo
HOA Y/N Y
Abv Grd Liv Area 4,014
Originating Board BRIGHT
Year Built 2010
Annual Tax Amount $8,800
Tax Year 2023
Lot Size 0.410 Acres
Acres 0.41
Property Description
Expansive and beautiful single-family home that is in top top condition. Featuring an open floor plan with generously spacious rooms filled with natural sunlight. Recently fully renovated kitchen boasts modern amenities, with white and gray top of the line cabinets, quartz countertops, high end gourmet appliances including 48" wideKucht range with dual fuel, Bosch built in oven + microwave, 2 dishwashers and more. Real wood floors adorns the main and upper two levels. The home boasts six legal bedrooms and five and a half bathrooms. The upper level includes 4 very spacious bedrooms + 3 full baths; the primary suite has an adjacent sitting room and a two sided fireplace plus two separate walk in closets. The fully finished basements includes 2 more bedrooms, and 2 full baths. One of them is a spa bathroom with a full size sauna! The rec room has built ins, and a kitchenette with an eat in area. This residence offers ample space for comfortable living and entertaining, and it sits on 0.41 of an acre.
The neighborhood includes a pool, club house, gym, tot lots and more.
Some of the recent updates include both new HVAC units. 2022 and 2019 with whole house filter and dehumidifier. Gourmet kitchen is magnificent and only 2 years old. Basement was beautifully finished in 2017. Top of the line gas water heater. Irrigation in the yard plus downspout extensions. Owners also added wood floors on the whole of the top floor, improved insulation in the attic, added air vents in bedrooms, added reverse osmosis water filtration system and so much more.
Open Saturday and Sunday. April 6 and 7th.
Location
State VA
County Loudoun
Zoning PDRV
Direction West
Rooms
Other Rooms Living Room, Dining Room, Primary Bedroom, Sitting Room, Bedroom 2, Bedroom 3, Bedroom 4, Bedroom 5, Kitchen, Family Room, Breakfast Room, Study, Laundry, Mud Room, Other, Recreation Room, Storage Room, Bedroom 6
Basement Fully Finished, Outside Entrance, Side Entrance, Walkout Stairs, Shelving
Interior
Interior Features Family Room Off Kitchen, Breakfast Area, Kitchen - Island, Kitchen - Table Space, Dining Area, Butlers Pantry, Kitchen - Eat-In, Primary Bath(s), Wood Floors, Window Treatments, Built-Ins, Chair Railings, Upgraded Countertops, Crown Moldings, Curved Staircase, Recessed Lighting, Floor Plan - Open, Ceiling Fan(s), Kitchen - Gourmet, Sauna, Walk-in Closet(s)
Hot Water Natural Gas
Heating Forced Air
Cooling Central A/C
Flooring Hardwood, Carpet, Ceramic Tile
Fireplaces Number 2
Fireplaces Type Screen, Fireplace - Glass Doors
Equipment Washer/Dryer Hookups Only, Microwave, Dishwasher, Disposal, Refrigerator, Icemaker, Oven - Wall, Oven/Range - Gas, Cooktop
Fireplace Y
Window Features Palladian,Bay/Bow
Appliance Washer/Dryer Hookups Only, Microwave, Dishwasher, Disposal, Refrigerator, Icemaker, Oven - Wall, Oven/Range - Gas, Cooktop
Heat Source Natural Gas
Laundry Upper Floor
Exterior
Garage Garage Door Opener, Garage - Side Entry
Garage Spaces 3.0
Amenities Available Pool - Outdoor, Club House, Fitness Center, Jog/Walk Path, Tot Lots/Playground
Waterfront N
Water Access N
Accessibility None
Parking Type Attached Garage
Attached Garage 3
Total Parking Spaces 3
Garage Y
Building
Story 3
Foundation Slab
Sewer Public Sewer
Water Public
Architectural Style Colonial
Level or Stories 3
Additional Building Above Grade, Below Grade
Structure Type 2 Story Ceilings,9'+ Ceilings
New Construction N
Schools
Elementary Schools Sycolin Creek
Middle Schools Brambleton
High Schools Independence
School District Loudoun County Public Schools
Others
Pets Allowed Y
HOA Fee Include Pool(s),Common Area Maintenance,Management,Road Maintenance,Snow Removal,Trash,Health Club
Senior Community No
Tax ID 197153794000
Ownership Fee Simple
SqFt Source Assessor
Special Listing Condition Standard
Pets Description Cats OK, Dogs OK
Read Less Info
Want to know what your home might be worth? Contact us for a FREE valuation!

Our team is ready to help you sell your home for the highest possible price ASAP

Bought with Touqeer Malik • Fairfax Realty of Tysons

“Molly's job is to find and attract mastery-based agents to the office, protect the culture, and make sure everyone is happy! ”






