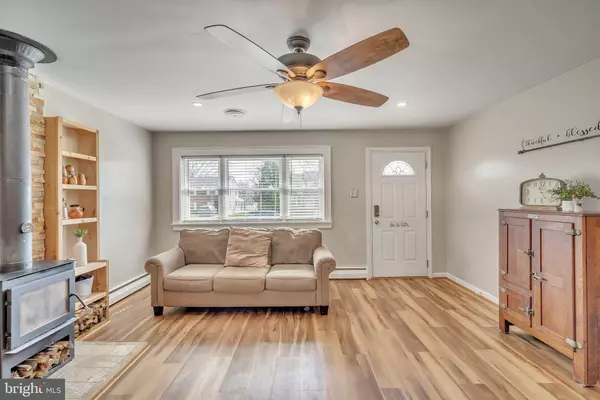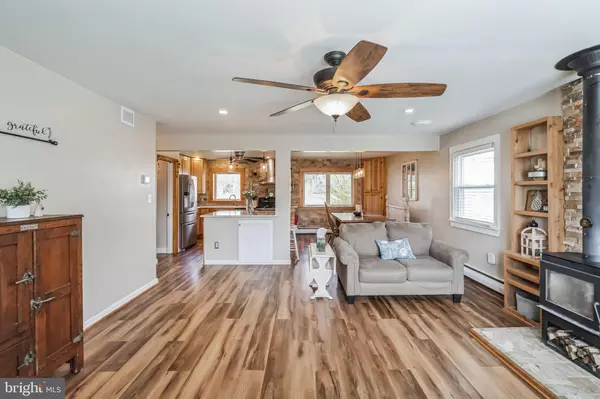$430,000
$399,900
7.5%For more information regarding the value of a property, please contact us for a free consultation.
3 Beds
2 Baths
1,746 SqFt
SOLD DATE : 05/03/2024
Key Details
Sold Price $430,000
Property Type Single Family Home
Sub Type Detached
Listing Status Sold
Purchase Type For Sale
Square Footage 1,746 sqft
Price per Sqft $246
Subdivision Dogwood Gdns
MLS Listing ID PAMC2098668
Sold Date 05/03/24
Style Split Level
Bedrooms 3
Full Baths 2
HOA Y/N N
Abv Grd Liv Area 1,746
Originating Board BRIGHT
Year Built 1957
Annual Tax Amount $5,699
Tax Year 2022
Lot Size 0.292 Acres
Acres 0.29
Lot Dimensions 75.00 x 0.00
Property Description
Sensational Split Level in Move In Condition, Fully Updated and Upgraded, Features Include Living Room with wood burning stove, built ins, recessed lights, ceiling fan, Dining Area with corner cabinet, Newer Kitchen with Island, Quartz counters, raised panel maple cabinets, stone tile backsplash, stainless steel appliances, built in microwave, pendant lights over the island and recessed lights. The current owners did a complete makeover on this level resulting in a totally open floor plan concept, Wide plank laminate throughout this level also. Primary Bedroom includes a built in platform bed with built ins, hardwood floor, crown molding, recessed lights and ceiling fan, Two additional bedrooms with hardwood floors on this level along with an updated Hall bath with ceramic tile floor, tub with tile surround, new vanity and linen closet. There is an additional linen closet in the hall. The lower level offers the spacious Family Room with built in cabinet, laundry room with utility tub, stall shower and powder room, outside entrance to the covered patio and fenced rear yard with storage shed,. The basement is partially finished and features great storage. Newer windows throughout the home (except the basement windows) Central Air is 2 years young and the Heater is 3 years young, Oil tank replaced 4 years ago and the chimney was relined 3 years ago, Neutral decor throughout, There is nothing to do but move right in! Schedule your showing today!
Location
State PA
County Montgomery
Area West Norriton Twp (10663)
Zoning RESIDENTIAL
Rooms
Basement Full, Partially Finished
Interior
Interior Features Built-Ins, Ceiling Fan(s), Floor Plan - Open, Kitchen - Island, Recessed Lighting, Wood Floors
Hot Water S/W Changeover, Oil
Heating Baseboard - Hot Water
Cooling Central A/C
Flooring Ceramic Tile, Carpet, Laminate Plank, Hardwood
Equipment Built-In Microwave, Dishwasher, Dryer - Electric, Oven - Self Cleaning, Oven/Range - Electric, Refrigerator, Stainless Steel Appliances, Washer
Furnishings No
Fireplace N
Appliance Built-In Microwave, Dishwasher, Dryer - Electric, Oven - Self Cleaning, Oven/Range - Electric, Refrigerator, Stainless Steel Appliances, Washer
Heat Source Oil
Laundry Lower Floor
Exterior
Exterior Feature Patio(s)
Parking Features Garage - Front Entry, Garage Door Opener, Inside Access
Garage Spaces 3.0
Fence Fully
Water Access N
Roof Type Shingle
Street Surface Black Top
Accessibility None
Porch Patio(s)
Road Frontage Boro/Township
Attached Garage 1
Total Parking Spaces 3
Garage Y
Building
Story 4
Foundation Block
Sewer Public Sewer
Water Public
Architectural Style Split Level
Level or Stories 4
Additional Building Above Grade
New Construction N
Schools
High Schools Norristown Area
School District Norristown Area
Others
Pets Allowed Y
Senior Community No
Tax ID 63-00-04348-008
Ownership Fee Simple
SqFt Source Assessor
Acceptable Financing Cash, Conventional
Horse Property N
Listing Terms Cash, Conventional
Financing Cash,Conventional
Special Listing Condition Standard
Pets Allowed No Pet Restrictions
Read Less Info
Want to know what your home might be worth? Contact us for a FREE valuation!

Our team is ready to help you sell your home for the highest possible price ASAP

Bought with Stephen M Kennedy • KW Empower

“Molly's job is to find and attract mastery-based agents to the office, protect the culture, and make sure everyone is happy! ”






