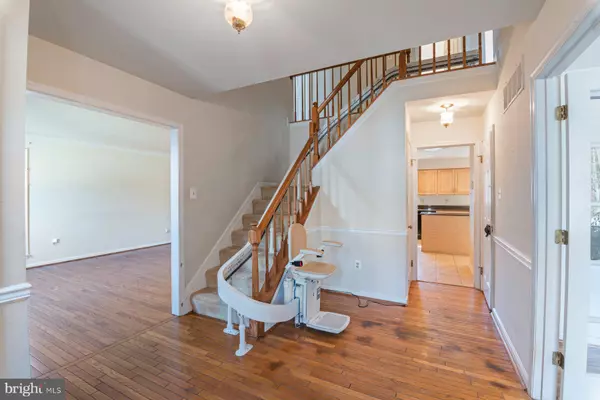$705,000
$699,999
0.7%For more information regarding the value of a property, please contact us for a free consultation.
4 Beds
4 Baths
3,542 SqFt
SOLD DATE : 05/03/2024
Key Details
Sold Price $705,000
Property Type Single Family Home
Sub Type Detached
Listing Status Sold
Purchase Type For Sale
Square Footage 3,542 sqft
Price per Sqft $199
Subdivision Village Of Hickory Ridge
MLS Listing ID MDHW2037120
Sold Date 05/03/24
Style Colonial
Bedrooms 4
Full Baths 3
Half Baths 1
HOA Fees $67
HOA Y/N Y
Abv Grd Liv Area 2,542
Originating Board BRIGHT
Year Built 1988
Annual Tax Amount $8,770
Tax Year 2023
Lot Size 0.350 Acres
Acres 0.35
Property Description
Welcome to your dream home nestled in the heart of downtown Columbia! This expansive Colonial residence offers the perfect blend of space, comfort, and convenience. Situated on a tranquil cul-de-sac, this 4-bedroom, 3.5-bathroom gem boasts oversized bedrooms, including a spectacular primary bedroom with vaulted ceilings, a cozy sitting area, a walk-in closet, and an en-suite super bathroom featuring skylights, a dual vanity, a luxurious tub, and a separate shower.
As you step inside, you'll be greeted by a sunken family room adorned with skylights and a charming wood-burning fireplace, complemented by Thompson Creek doors leading to your private deck and yard. The main level also features an inviting office space, perfect for remote work or study sessions, a formal living room, and dining room
The kitchen, was updated in the past with custom-built cabinets, while the home's well laid out floorplan and hardwood flooring throughout the main level create an inviting ambiance flooded with natural light.
Outside, the fenced rear yard backs onto serene trees, with a walking path providing a buffer between neighbors for enhanced privacy and spacing between homes. With a 2-car garage, a 6-car driveway, and additional cul-de-sac parking, there's plenty of space for you and your guests.
This home has been thoughtfully enhanced with mobility improvements, including a chairlift on the staircase and ramps providing easy access to the sunken family room and from the deck to the yard.
While this home is move-in ready, it's also priced to allow for your personal cosmetic touches and enhancements, allowing you to truly make it your own. Plus, you'll love the unbeatable location, just minutes away from the ongoing Downtown Columbia Renaissance, with the option to drive, bike, or walk to nearby amenities. Don't miss out on the opportunity to call this stunning property your own! It's priced below the market value
Location
State MD
County Howard
Zoning NT
Rooms
Other Rooms Living Room, Dining Room, Primary Bedroom, Bedroom 2, Bedroom 3, Kitchen, Family Room, Basement, Foyer, Bedroom 1, Study, Laundry, Storage Room, Bathroom 1, Bathroom 3
Basement Sump Pump, Connecting Stairway, Daylight, Partial, Fully Finished, Heated, Improved, Interior Access
Interior
Interior Features Attic, Dining Area, Window Treatments, Wood Floors, Floor Plan - Open, Carpet, Ceiling Fan(s), Combination Kitchen/Dining, Family Room Off Kitchen, Formal/Separate Dining Room, Kitchen - Eat-In, Kitchen - Island, Kitchen - Table Space, Pantry, Primary Bath(s), Recessed Lighting, Skylight(s), Soaking Tub, Stall Shower, Tub Shower, Walk-in Closet(s)
Hot Water Electric
Heating Heat Pump(s)
Cooling Ceiling Fan(s), Central A/C
Flooring Carpet, Ceramic Tile, Hardwood, Vinyl
Fireplaces Number 1
Fireplaces Type Equipment, Mantel(s), Brick, Wood
Equipment Dishwasher, Disposal, Dryer, Oven/Range - Electric, Refrigerator, Washer, Dryer - Electric, Dryer - Front Loading, Exhaust Fan, Microwave, Oven - Wall, Water Heater, Built-In Microwave
Furnishings No
Fireplace Y
Window Features Skylights
Appliance Dishwasher, Disposal, Dryer, Oven/Range - Electric, Refrigerator, Washer, Dryer - Electric, Dryer - Front Loading, Exhaust Fan, Microwave, Oven - Wall, Water Heater, Built-In Microwave
Heat Source Electric
Laundry Dryer In Unit, Has Laundry, Main Floor, Washer In Unit
Exterior
Exterior Feature Deck(s)
Garage Garage Door Opener, Inside Access, Garage - Front Entry
Garage Spaces 8.0
Fence Rear, Split Rail
Amenities Available Bike Trail, Community Center, Jog/Walk Path, Pool Mem Avail, Baseball Field, Basketball Courts, Common Grounds, Fitness Center, Golf Course, Lake, Meeting Room, Party Room, Picnic Area, Pool - Outdoor, Pool - Indoor, Pier/Dock, Recreational Center, Racquet Ball, Swimming Pool, Tennis Courts, Tennis - Indoor, Volleyball Courts
Waterfront N
Water Access N
View Trees/Woods
Roof Type Asphalt
Accessibility Chairlift, Ramp - Main Level
Porch Deck(s)
Parking Type Attached Garage, Driveway, On Street
Attached Garage 2
Total Parking Spaces 8
Garage Y
Building
Lot Description Cul-de-sac, No Thru Street, Trees/Wooded
Story 3
Foundation Other
Sewer Public Sewer
Water Public
Architectural Style Colonial
Level or Stories 3
Additional Building Above Grade, Below Grade
Structure Type Vaulted Ceilings
New Construction N
Schools
Elementary Schools Swansfield
Middle Schools Harper'S Choice
High Schools Wilde Lake
School District Howard County Public School System
Others
HOA Fee Include Other,Common Area Maintenance,Health Club,Management
Senior Community No
Tax ID 1415085231
Ownership Fee Simple
SqFt Source Assessor
Special Listing Condition Third Party Approval
Read Less Info
Want to know what your home might be worth? Contact us for a FREE valuation!

Our team is ready to help you sell your home for the highest possible price ASAP

Bought with Patrick Joy • Bennett Realty Solutions

“Molly's job is to find and attract mastery-based agents to the office, protect the culture, and make sure everyone is happy! ”






