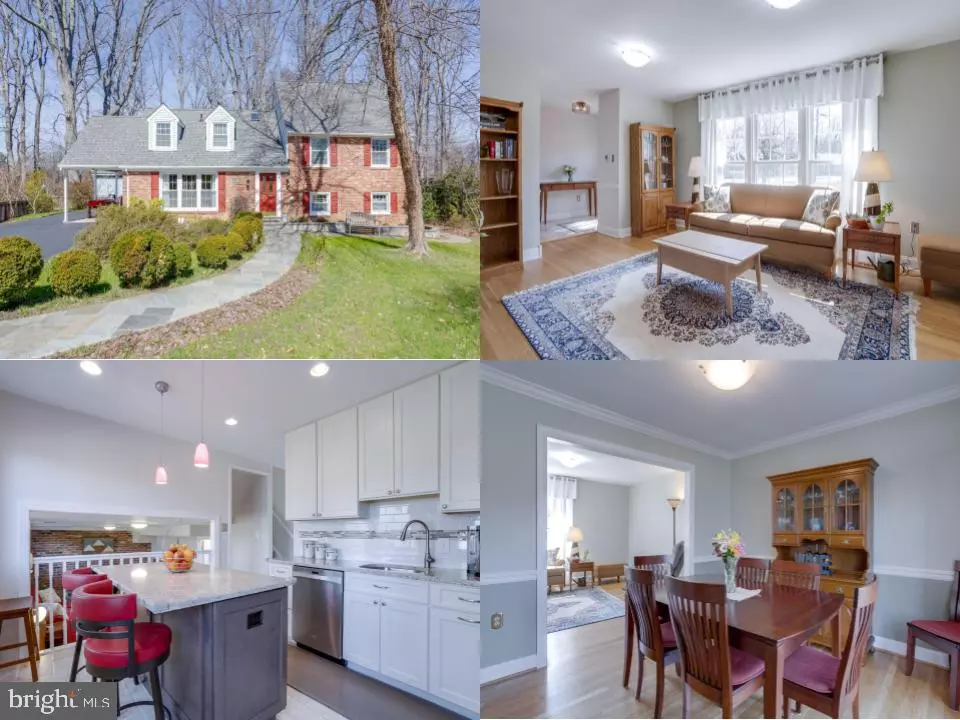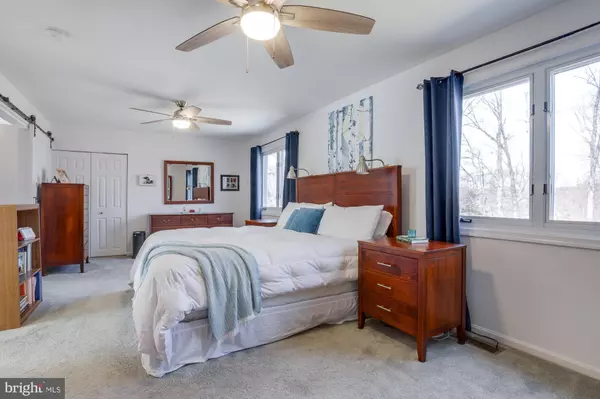$970,000
$914,888
6.0%For more information regarding the value of a property, please contact us for a free consultation.
5 Beds
3 Baths
2,930 SqFt
SOLD DATE : 05/06/2024
Key Details
Sold Price $970,000
Property Type Single Family Home
Sub Type Detached
Listing Status Sold
Purchase Type For Sale
Square Footage 2,930 sqft
Price per Sqft $331
Subdivision Olde Forge
MLS Listing ID VAFX2167070
Sold Date 05/06/24
Style Split Level
Bedrooms 5
Full Baths 2
Half Baths 1
HOA Y/N N
Abv Grd Liv Area 1,955
Originating Board BRIGHT
Year Built 1965
Annual Tax Amount $8,427
Tax Year 2023
Lot Size 0.439 Acres
Acres 0.44
Property Description
Located on a .45 acre, quiet cul-de-sac lot, backing to trees you will find this picturesque 6-level home--completely turn-key and ready for you to settle in!
As you arrive at the home, the flagstone walkway, newly sealed driveway, and extensive hardscaping accent the lush front yard, drawing you to the front door. Upon entering, you will be bathed in the warm sunlight spilling in from the south-facing windows of the living room. Hardwood floors flow from the living to the dining room. Sliding doors open to the patio, extending the living space on these warmer days. Enjoy a cocktail while listening to the birds in the tranquil yard space!
The stunning kitchen has been updated with white cabinets and granite countertops, recessed & pendant lighting, and stainless steel appliances. The large island offers extra storage and prep space, plus an area for friends to gather while you whip up a culinary masterpiece! Step down to the cozy family room with wood-burning fireplace and unique accent wall. Gather for a movie night or curl up with a book! Off the family room is one of the nicest laundry/mud rooms you will see this year. Folding won't feel like such a chore in this sunny space with custom cabinets, high efficiency machines, and a "drop zone" for the kids to leave their dirty cleats! Finished second lower level is the perfect flex space--game room, home gym, office space--use your imagination! Expansive storage area and additional closet can help keep your treasures organized (or your mess out of sight!).
Head upstairs and you will find 3 sizeable secondary bedrooms, all with hardwood flooring, and an updated hall bath. The primary suite emcompasses its own level. The enormous bedroom area overlooks the trees of the back yard. Behind the sliding barn-style door you will find the walk-in closet with custom drawers and organizers! The private ensuite bath has a walk-in shower, large vanity, and has been finished with a tranquil color palette.
Finally, on the upper-most level, you will find the loft bedroom, complete with a walk-in closet. This room is great when Aunt Linda visits, could make a perfect home office, or even become a playroom keeping all the toys in one out of sight area.
Located close to both the Olde Forge and George Mason Parks, and around the corner from the Brandywine Swim Club, you have plenty of outdoor options for summer fun! Nearby Twinbrooke Center offers plenty of shopping and dining options. This commuter-friendly location includes a Metro bus stop direct to the Pentagon and George Mason University just down the road! Easy access to Braddock Road, 495 and 495 Express Lanes, 123, and the Burke Station VRE rail line. Feeds to the coveted Frost MS / Woodson HS pyramid. Schedule your showing now!
Location
State VA
County Fairfax
Zoning 121
Rooms
Other Rooms Living Room, Dining Room, Primary Bedroom, Bedroom 2, Bedroom 3, Bedroom 4, Bedroom 5, Kitchen, Family Room, Foyer, Laundry, Recreation Room, Storage Room, Bathroom 2, Primary Bathroom, Half Bath
Basement Interior Access, Fully Finished
Interior
Interior Features Ceiling Fan(s), Window Treatments, Breakfast Area, Carpet, Family Room Off Kitchen, Formal/Separate Dining Room, Kitchen - Gourmet, Kitchen - Island, Primary Bath(s), Stall Shower, Tub Shower, Upgraded Countertops, Walk-in Closet(s), Wood Floors, Recessed Lighting
Hot Water Natural Gas
Heating Heat Pump(s), Forced Air
Cooling Central A/C
Fireplaces Number 1
Fireplaces Type Screen, Brick
Equipment Built-In Microwave, Dryer, Washer, Dishwasher, Disposal, Humidifier, Refrigerator, Icemaker
Fireplace Y
Appliance Built-In Microwave, Dryer, Washer, Dishwasher, Disposal, Humidifier, Refrigerator, Icemaker
Heat Source Electric, Natural Gas
Laundry Has Laundry, Lower Floor
Exterior
Exterior Feature Patio(s)
Garage Spaces 3.0
Water Access N
View Trees/Woods
Accessibility None
Porch Patio(s)
Total Parking Spaces 3
Garage N
Building
Lot Description Backs to Trees, Cul-de-sac
Story 6
Foundation Other
Sewer Public Sewer
Water Public
Architectural Style Split Level
Level or Stories 6
Additional Building Above Grade, Below Grade
New Construction N
Schools
Elementary Schools Olde Creek
Middle Schools Frost
High Schools Woodson
School District Fairfax County Public Schools
Others
Senior Community No
Tax ID 0691 04 0033
Ownership Fee Simple
SqFt Source Assessor
Special Listing Condition Standard
Read Less Info
Want to know what your home might be worth? Contact us for a FREE valuation!

Our team is ready to help you sell your home for the highest possible price ASAP

Bought with Xun Yu • Samson Properties
“Molly's job is to find and attract mastery-based agents to the office, protect the culture, and make sure everyone is happy! ”






