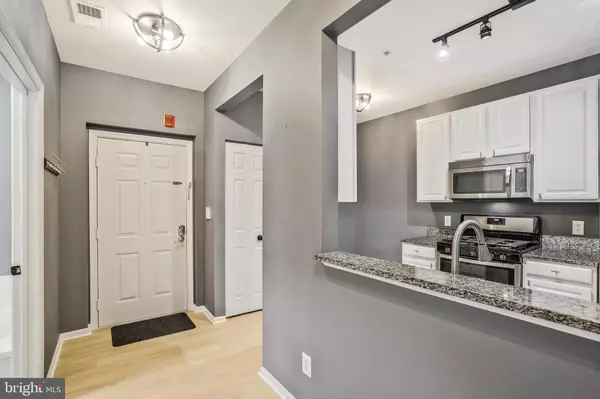$485,000
$475,000
2.1%For more information regarding the value of a property, please contact us for a free consultation.
3 Beds
2 Baths
1,480 SqFt
SOLD DATE : 05/06/2024
Key Details
Sold Price $485,000
Property Type Condo
Sub Type Condo/Co-op
Listing Status Sold
Purchase Type For Sale
Square Footage 1,480 sqft
Price per Sqft $327
Subdivision Chancery Of Kingstowne
MLS Listing ID VAFX2170964
Sold Date 05/06/24
Style Traditional
Bedrooms 3
Full Baths 2
Condo Fees $440/mo
HOA Fees $70/mo
HOA Y/N Y
Abv Grd Liv Area 1,480
Originating Board BRIGHT
Year Built 1997
Annual Tax Amount $4,985
Tax Year 2023
Property Description
LAKEFRONT PENTHOUSE 3-bedroom Kingstowne condo with a loft. Updated kitchen with granite counters, stainless appliances and white cabinets. Great Room has a vaulted ceiling, gas fireplace and sliding doors to porch that overlooks the lake, trails and green space. New LVP throughout entire condo. Three bedrooms and 2 full bathrooms. Loft can be used as an office / guest room / play room.
Ideal commuter location: Van Dorn Metro Station, VRE, Rts 495/395, Pentagon, Washington DC. Kingstowne Town Center has a movie theatre, restaurants and shopping. Kingstowne amenities include pools, pickle ball courts, tennis, park, walking trails, fitness center, clubhouse and playgrounds. Walmart and Kohls are nearby, as well as several grocery stores. New HVAC and HWH.
Location
State VA
County Fairfax
Zoning 304
Interior
Hot Water Natural Gas
Heating Forced Air
Cooling Central A/C
Fireplaces Number 1
Fireplace Y
Heat Source Natural Gas
Exterior
Amenities Available Common Grounds, Community Center, Fitness Center, Jog/Walk Path, Lake, Meeting Room, Picnic Area, Pool - Outdoor, Recreational Center, Soccer Field, Swimming Pool, Tennis Courts
Water Access N
Accessibility None
Garage N
Building
Story 2
Unit Features Garden 1 - 4 Floors
Sewer Public Sewer
Water Public
Architectural Style Traditional
Level or Stories 2
Additional Building Above Grade, Below Grade
New Construction N
Schools
Elementary Schools Franconia
Middle Schools Twain
High Schools Edison
School District Fairfax County Public Schools
Others
Pets Allowed Y
HOA Fee Include Common Area Maintenance,Ext Bldg Maint,Health Club,Lawn Maintenance,Management,Parking Fee,Pool(s),Recreation Facility,Reserve Funds,Road Maintenance,Snow Removal
Senior Community No
Tax ID 0912 21090404
Ownership Condominium
Special Listing Condition Standard
Pets Allowed Case by Case Basis, Number Limit
Read Less Info
Want to know what your home might be worth? Contact us for a FREE valuation!

Our team is ready to help you sell your home for the highest possible price ASAP

Bought with Christina Miller • Compass
“Molly's job is to find and attract mastery-based agents to the office, protect the culture, and make sure everyone is happy! ”






