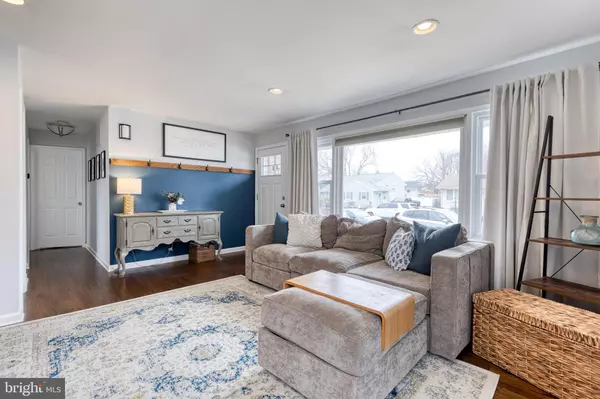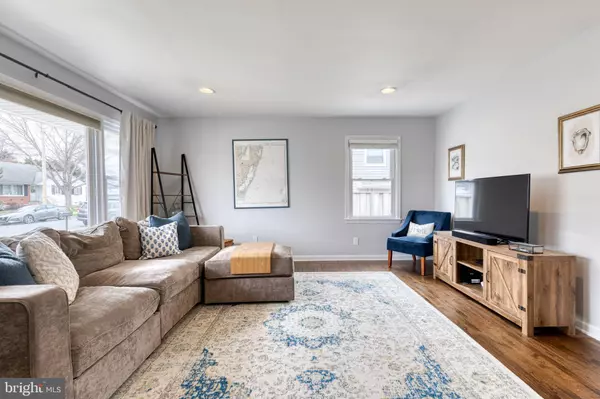$360,000
$360,000
For more information regarding the value of a property, please contact us for a free consultation.
3 Beds
2 Baths
1,568 SqFt
SOLD DATE : 04/29/2024
Key Details
Sold Price $360,000
Property Type Single Family Home
Sub Type Detached
Listing Status Sold
Purchase Type For Sale
Square Footage 1,568 sqft
Price per Sqft $229
Subdivision Joppa Vale
MLS Listing ID MDBC2091804
Sold Date 04/29/24
Style Ranch/Rambler
Bedrooms 3
Full Baths 2
HOA Y/N N
Abv Grd Liv Area 920
Originating Board BRIGHT
Year Built 1959
Annual Tax Amount $3,332
Tax Year 2023
Lot Size 7,800 Sqft
Acres 0.18
Lot Dimensions 1.00 x
Property Description
OFFER DEAD LINE - MONDAY 4/1, 10am! Exceptional Properties. Exceptional Clients. Welcome to this beautiful, updated 3 bedroom, 2 full bathroom rancher in the desirable Joppa Vale community! You will fall in love with the designer kitchen featuring quartz countertops and stainless steel appliances, refinished original hardwood floors, and spa-like bathrooms. The finished lower level provides plenty of additional space for relaxing and entertaining as well as a separate room that is perfect for an office or gym space or guest room! Oversized flat backyard and patio make this home perfect for entertaining! Mechanical systems, whole house waterproofing and new exterior all completed in 2017. Walk to school, parks, and fields and enjoy your convenient location minutes from shopping, restaurants and more!
Location
State MD
County Baltimore
Zoning RESIDENTIAL
Rooms
Other Rooms Living Room, Dining Room, Primary Bedroom, Bedroom 2, Bedroom 3, Kitchen, Family Room, Laundry, Bathroom 1, Bathroom 2
Basement Rear Entrance, Fully Finished, Heated, Walkout Stairs
Main Level Bedrooms 2
Interior
Interior Features Carpet, Breakfast Area, Combination Kitchen/Dining, Dining Area, Entry Level Bedroom, Kitchen - Eat-In, Kitchen - Gourmet, Kitchen - Table Space, Recessed Lighting, Tub Shower, Upgraded Countertops
Hot Water Natural Gas
Heating Forced Air
Cooling Central A/C
Flooring Carpet, Ceramic Tile, Hardwood
Equipment Built-In Microwave, Dishwasher, Dryer, Oven/Range - Gas, Refrigerator, Washer
Fireplace N
Appliance Built-In Microwave, Dishwasher, Dryer, Oven/Range - Gas, Refrigerator, Washer
Heat Source Natural Gas
Laundry Basement
Exterior
Exterior Feature Porch(es), Patio(s)
Water Access N
View Garden/Lawn
Accessibility None
Porch Porch(es), Patio(s)
Garage N
Building
Story 2
Foundation Permanent
Sewer Public Sewer
Water Public
Architectural Style Ranch/Rambler
Level or Stories 2
Additional Building Above Grade, Below Grade
Structure Type Dry Wall
New Construction N
Schools
School District Baltimore County Public Schools
Others
Senior Community No
Tax ID 04111108032710
Ownership Fee Simple
SqFt Source Assessor
Special Listing Condition Standard
Read Less Info
Want to know what your home might be worth? Contact us for a FREE valuation!

Our team is ready to help you sell your home for the highest possible price ASAP

Bought with Jodi Lorraine Quinn • VYBE Realty
“Molly's job is to find and attract mastery-based agents to the office, protect the culture, and make sure everyone is happy! ”






