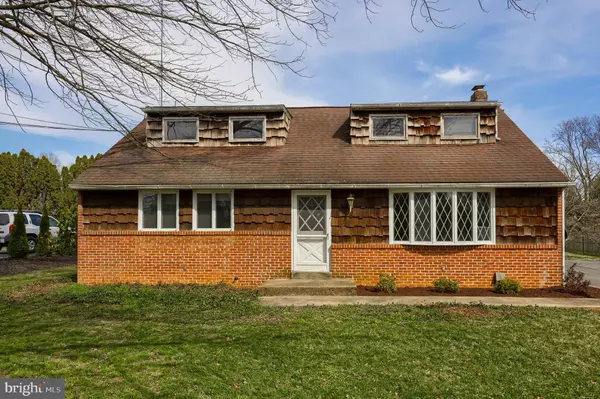$335,000
$335,000
For more information regarding the value of a property, please contact us for a free consultation.
4 Beds
2 Baths
1,400 SqFt
SOLD DATE : 05/07/2024
Key Details
Sold Price $335,000
Property Type Single Family Home
Sub Type Detached
Listing Status Sold
Purchase Type For Sale
Square Footage 1,400 sqft
Price per Sqft $239
Subdivision None Available
MLS Listing ID PALA2048396
Sold Date 05/07/24
Style Cape Cod
Bedrooms 4
Full Baths 1
Half Baths 1
HOA Y/N N
Abv Grd Liv Area 1,400
Originating Board BRIGHT
Year Built 1965
Annual Tax Amount $3,415
Tax Year 2023
Lot Size 0.440 Acres
Acres 0.44
Property Description
Welcome to 837 Willow Rd - a charming Cape Cod sitting on (just shy) of a 1/2 acre located within Conestoga Valley School District! Included is a heated, oversized two car garage with second level workshop - perfect for a car enthusiast, home gym, or anyone looking for an awesome bonus space. The main home includes 4 bedrooms, 1.5 bathrooms, and 1,400 square feet of living space. Opportunity for single floor living with 2 bedrooms, a full bath, AND laundry all located on the main level. Hardwood floors, a pellet stove, access to the screened in porch, and large kitchen with newer, stainless appliances highlight the first floor. Two large bedrooms on the second level share an updated bathroom. The lower level includes a fireplace, second kitchen (sink and stove), as well wood walls - ready for a finishing touch. Brand new 200 amp service line and panel (2024). Great access to Lancaster City, Leola, Route 30/222, Lancaster Country Club, and more. Open house scheduled for Sunday April 7th!
Location
State PA
County Lancaster
Area East Lampeter Twp (10531)
Zoning RESIDENTIAL
Rooms
Other Rooms Living Room, Bedroom 2, Bedroom 3, Bedroom 4, Kitchen, Bedroom 1, Full Bath, Half Bath
Basement Full, Improved, Interior Access, Outside Entrance, Poured Concrete, Shelving, Unfinished, Walkout Stairs
Main Level Bedrooms 2
Interior
Interior Features 2nd Kitchen, Attic, Bar, Breakfast Area, Built-Ins, Carpet, Ceiling Fan(s), Combination Kitchen/Dining, Dining Area, Entry Level Bedroom, Exposed Beams, Family Room Off Kitchen, Floor Plan - Traditional, Kitchen - Eat-In, Kitchen - Table Space, Stall Shower, Stove - Pellet, Wet/Dry Bar, Wood Floors
Hot Water Electric
Heating Baseboard - Electric, Wood Burn Stove
Cooling Ceiling Fan(s), Window Unit(s)
Flooring Carpet, Hardwood, Vinyl, Wood
Fireplaces Number 1
Fireplaces Type Wood
Equipment Negotiable
Fireplace Y
Window Features Bay/Bow,Double Pane,Energy Efficient,Insulated,Replacement,Vinyl Clad,Wood Frame
Heat Source Electric
Laundry Main Floor
Exterior
Exterior Feature Enclosed, Patio(s), Porch(es), Screened
Garage Additional Storage Area, Covered Parking, Oversized
Garage Spaces 12.0
Waterfront N
Water Access N
Roof Type Asphalt
Accessibility None
Porch Enclosed, Patio(s), Porch(es), Screened
Parking Type Detached Garage, Driveway
Total Parking Spaces 12
Garage Y
Building
Lot Description Front Yard, Landscaping, Level, Not In Development, Premium, Private, Rear Yard, SideYard(s)
Story 2
Foundation Block
Sewer Public Sewer
Water Public
Architectural Style Cape Cod
Level or Stories 2
Additional Building Above Grade, Below Grade
Structure Type Beamed Ceilings,Block Walls,Dry Wall,Paneled Walls
New Construction N
Schools
School District Conestoga Valley
Others
Senior Community No
Tax ID 310-23437-0-0000
Ownership Fee Simple
SqFt Source Assessor
Acceptable Financing Cash, Conventional
Listing Terms Cash, Conventional
Financing Cash,Conventional
Special Listing Condition Standard
Read Less Info
Want to know what your home might be worth? Contact us for a FREE valuation!

Our team is ready to help you sell your home for the highest possible price ASAP

Bought with Jennifer King • RE/MAX Of Reading

“Molly's job is to find and attract mastery-based agents to the office, protect the culture, and make sure everyone is happy! ”






