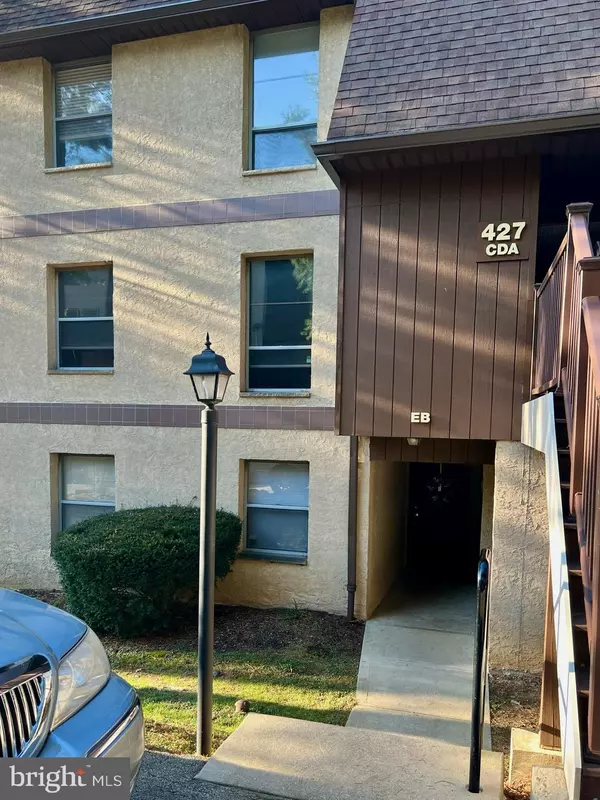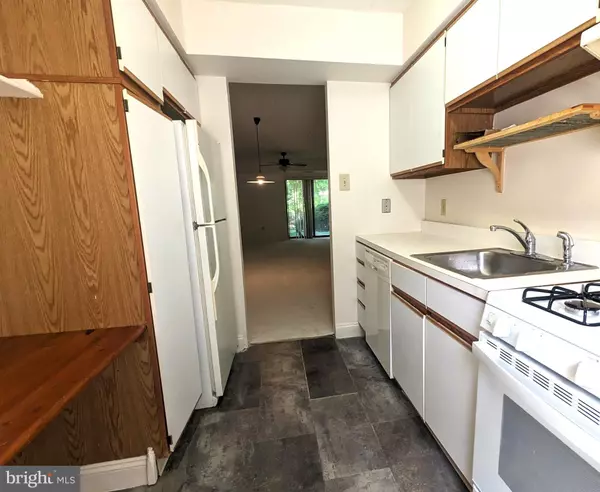$175,800
$175,000
0.5%For more information regarding the value of a property, please contact us for a free consultation.
2 Beds
1 Bath
1,046 SqFt
SOLD DATE : 04/29/2024
Key Details
Sold Price $175,800
Property Type Single Family Home
Sub Type Unit/Flat/Apartment
Listing Status Sold
Purchase Type For Sale
Square Footage 1,046 sqft
Price per Sqft $168
Subdivision Green Tree Summit
MLS Listing ID PAPH2309014
Sold Date 04/29/24
Style Unit/Flat
Bedrooms 2
Full Baths 1
HOA Fees $275/mo
HOA Y/N Y
Abv Grd Liv Area 1,046
Originating Board BRIGHT
Year Built 1990
Annual Tax Amount $1,881
Tax Year 2022
Lot Dimensions 0.00 x 0.00
Property Description
What a wonderful find in Roxborough's Green Tree Summit Community and with current monthly rental income of $1,700. Just 15 minutes to Center City, and 1.5 miles to the train station! This first floor corner unit has been lovingly maintained and features new wall-to-wall carpet, neutral paint and the washer and dryer are included. Welcome into a tiled foyer with coat closet which opens to a spacious living room with ceiling fan, dining room with pendant lighting and sliding doors to the covered porch to let in the light. A sunny galley kitchen offers plenty of storage and counter space. There is a tile floor, a breakfast bar, and a stainless steel sink with sprayer, garbage disposal and gooseneck faucet. Appliances include a GE gas range, Maytag dishwasher and Kenmore refrigerator. The primary bedroom is a wonderful retreat with ceiling fan, a double closet, a walk-in closet and sliding doors to the covered patio with additional storage and access to the beautiful common area surrounding the building. Bedroom two has a ceiling fan and double closet. The bedrooms share a large bath with tiled floors and tub surround. The stackable front loading Maytag washer and dryer are conveniently located in the bath. The home also features central air, gas heat and a Honeywell thermostat. A monthly HOA fee covers ALL exterior building maintenance, lawn, snow removal, trash, common grounds, sewer and water. Don't miss this wonderful opportunity in a fantastic location. Current tenant's rental agreement runs through September 2024. Turnkey property!!
Location
State PA
County Philadelphia
Area 19128 (19128)
Zoning RSD1
Rooms
Other Rooms Living Room, Dining Room, Primary Bedroom, Bedroom 2, Kitchen
Main Level Bedrooms 2
Interior
Interior Features Ceiling Fan(s), Combination Dining/Living, Entry Level Bedroom, Floor Plan - Open, Kitchen - Galley, Tub Shower, Walk-in Closet(s)
Hot Water Natural Gas
Heating Forced Air
Cooling Central A/C
Flooring Ceramic Tile, Carpet
Equipment Dishwasher, Refrigerator, Disposal, Oven/Range - Gas, Washer, Dryer - Electric
Furnishings No
Fireplace N
Appliance Dishwasher, Refrigerator, Disposal, Oven/Range - Gas, Washer, Dryer - Electric
Heat Source Natural Gas
Laundry Main Floor
Exterior
Exterior Feature Patio(s)
Utilities Available Cable TV Available, Electric Available, Natural Gas Available, Phone Available, Sewer Available, Water Available
Amenities Available Common Grounds
Water Access N
View Garden/Lawn, Trees/Woods
Roof Type Pitched,Shingle
Accessibility None
Porch Patio(s)
Garage N
Building
Lot Description Corner, Rear Yard, SideYard(s)
Story 1
Unit Features Garden 1 - 4 Floors
Foundation Concrete Perimeter
Sewer Public Sewer
Water Public
Architectural Style Unit/Flat
Level or Stories 1
Additional Building Above Grade, Below Grade
Structure Type Dry Wall,Masonry
New Construction N
Schools
School District The School District Of Philadelphia
Others
HOA Fee Include Common Area Maintenance,Ext Bldg Maint,Lawn Maintenance,Snow Removal,Trash,Water,Sewer,Insurance
Senior Community No
Tax ID 888210964
Ownership Fee Simple
Acceptable Financing Cash, Conventional, FHA, VA
Listing Terms Cash, Conventional, FHA, VA
Financing Cash,Conventional,FHA,VA
Special Listing Condition Standard
Read Less Info
Want to know what your home might be worth? Contact us for a FREE valuation!

Our team is ready to help you sell your home for the highest possible price ASAP

Bought with Anna Washburn • KW Empower
“Molly's job is to find and attract mastery-based agents to the office, protect the culture, and make sure everyone is happy! ”






