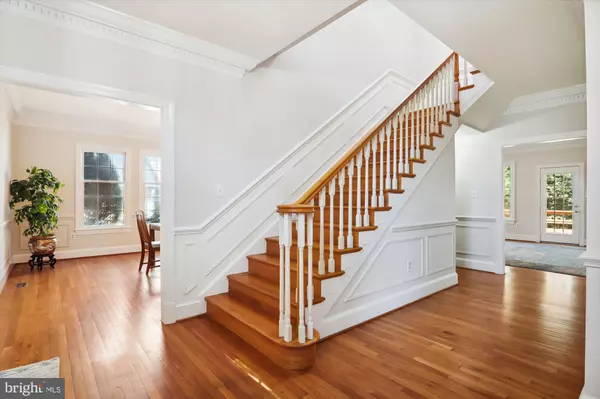$1,135,000
$1,108,000
2.4%For more information regarding the value of a property, please contact us for a free consultation.
4 Beds
4 Baths
4,334 SqFt
SOLD DATE : 05/08/2024
Key Details
Sold Price $1,135,000
Property Type Single Family Home
Sub Type Detached
Listing Status Sold
Purchase Type For Sale
Square Footage 4,334 sqft
Price per Sqft $261
Subdivision Inverness Forest
MLS Listing ID MDMC2126076
Sold Date 05/08/24
Style Colonial
Bedrooms 4
Full Baths 3
Half Baths 1
HOA Fees $45/ann
HOA Y/N Y
Abv Grd Liv Area 3,077
Originating Board BRIGHT
Year Built 1985
Annual Tax Amount $11,220
Tax Year 2023
Lot Size 8,865 Sqft
Acres 0.2
Property Description
Nestled in a small cul-de-sac, this beloved and well maintained Colonial with 4 spacious bedrooms and 3.5 bathrooms, including the fabulous main level owner's suite, epitomizes comfortable luxury living with the perfect blend of elegance, warmth and tranquility.
The formal foyer with chair railing and dentil crown molding welcomes you into a multitude of wonderfully designed rooms providing every bit of space you need for grand entertaining or quiet solitude. Everyone will start in the great gathering place, the kitchen, and this one will impress chef and guests alike. Rich-toned and abundant cabinetry, stainless steel appliances, beautiful countertops, center island with breakfast bar and hardwood flooring shine with the glorious brightness from the skylight and recessed lighting. Because the kitchen is completely open to the expansive family room with a fireplace, everyone will feel included in the festivities. The banquet-sized dining room exudes elegance with its chair railing and crown molding. For those who work from home or simply need a quiet place, enjoy the well-appointed office with double-door entry, built-ins, wet bar and a second fireplace. The sought-after entry level owner's suite is magnificent with its spaciousness, 2 large walk-in closets and en-suite bathroom with double sink vanity, relaxing tub and separate shower. The much-desired powder room completes the perfect first floor.
Family or friends will enjoy the 2 large bedrooms, both with 2 walk-in closets and the full bathroom on the upper level. Plus there's a large unfinished attic if you are looking to add even more rooms.
There's much more to find on the lower level including an immense walkout recreation room with wet bar and the 3rd fireplace, the 4th bedroom, a full bathroom and fantastic laundry room with plenty of cabinets plus storage space. Find another storage area in the utility room which also boasts wall peg boards for your DIY tools.
If you desire some outdoor living space, you'll love the large and private rear deck.
Located in fabulous and treasured Highlands of Inverness Forest, this gracious home is within the Churchill school cluster and just minutes away from Potomac Village, the ever-improving Cabin John Shopping Center, Montgomery Mall, and commuter routes that will get you wherever you want to go!
Location
State MD
County Montgomery
Zoning R90
Direction West
Rooms
Other Rooms Dining Room, Primary Bedroom, Bedroom 2, Bedroom 3, Bedroom 4, Kitchen, Family Room, Foyer, Laundry, Office, Recreation Room, Utility Room, Bathroom 2, Bathroom 3, Attic, Primary Bathroom, Half Bath
Basement Improved, Rear Entrance, Connecting Stairway, Walkout Level
Main Level Bedrooms 1
Interior
Interior Features Attic, Built-Ins, Chair Railings, Combination Kitchen/Living, Crown Moldings, Entry Level Bedroom, Family Room Off Kitchen, Floor Plan - Traditional, Formal/Separate Dining Room, Kitchen - Island, Recessed Lighting, Skylight(s), Upgraded Countertops, Walk-in Closet(s), Wet/Dry Bar, Wood Floors
Hot Water Natural Gas
Heating Forced Air
Cooling Central A/C
Flooring Hardwood
Fireplaces Number 3
Fireplaces Type Fireplace - Glass Doors, Mantel(s)
Fireplace Y
Heat Source Natural Gas
Laundry Lower Floor
Exterior
Exterior Feature Deck(s)
Parking Features Garage - Front Entry
Garage Spaces 4.0
Water Access N
Roof Type Architectural Shingle
Accessibility Other
Porch Deck(s)
Attached Garage 2
Total Parking Spaces 4
Garage Y
Building
Lot Description Backs to Trees
Story 3
Foundation Slab
Sewer Public Sewer
Water Public
Architectural Style Colonial
Level or Stories 3
Additional Building Above Grade, Below Grade
New Construction N
Schools
Elementary Schools Bells Mill
Middle Schools Cabin John
High Schools Winston Churchill
School District Montgomery County Public Schools
Others
HOA Fee Include Common Area Maintenance,Snow Removal,Trash
Senior Community No
Tax ID 161002410876
Ownership Fee Simple
SqFt Source Assessor
Horse Property N
Special Listing Condition Standard
Read Less Info
Want to know what your home might be worth? Contact us for a FREE valuation!

Our team is ready to help you sell your home for the highest possible price ASAP

Bought with Mohssen Kabirbaik • Heymann Realty, LLC
“Molly's job is to find and attract mastery-based agents to the office, protect the culture, and make sure everyone is happy! ”






