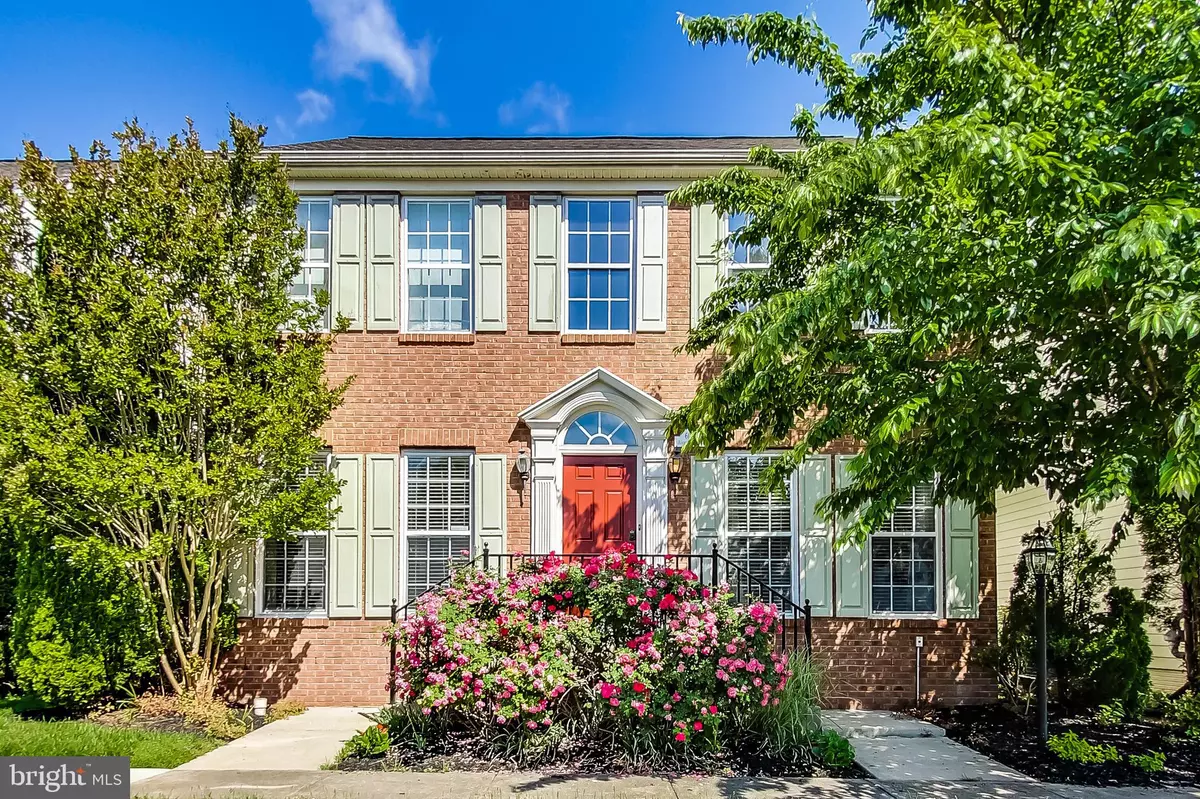$700,000
$729,000
4.0%For more information regarding the value of a property, please contact us for a free consultation.
5 Beds
4 Baths
3,468 SqFt
SOLD DATE : 05/08/2024
Key Details
Sold Price $700,000
Property Type Single Family Home
Sub Type Detached
Listing Status Sold
Purchase Type For Sale
Square Footage 3,468 sqft
Price per Sqft $201
Subdivision Piedmont South
MLS Listing ID VAPW2066620
Sold Date 05/08/24
Style Colonial
Bedrooms 5
Full Baths 3
Half Baths 1
HOA Fees $154/mo
HOA Y/N Y
Abv Grd Liv Area 2,340
Originating Board BRIGHT
Year Built 2006
Annual Tax Amount $6,506
Tax Year 2022
Lot Size 4,098 Sqft
Acres 0.09
Property Description
**Bedroom and basement pictures were taken before new carpet was installed**
Beautiful and well-maintained home in sought after Piedmont South community. Adorned with a beautiful crossover bridge front entrance beckoning you to come inside.
Step inside and the home welcomes you with sun-filled formal dining and living rooms. The kitchen is outfitted with tall 42” maple cabinets, granite countertops, new wall microwave with air-fryer, new wall oven, new cooktop, breakfast bar and an eat-in-kitchen. Step outside from kitchen to the rear/side porch. Retreat from the kitchen to the spacious family/great room furnished with a gas fireplace. Completing the main level is a half bathroom and laundry room.
Head upstairs and you'll find 4 bedrooms with new carpet throughout and 2 full bathrooms. Enter the owner's ensuite through the double doors and you are greeted with a natural sunlit room featuring walk-in closet, dual vanity. Relax, soak and renew in the garden style tub or quickly rejuvenate in the shower. Ensuite bathroom is complete with a private water closet/toilet room.
Step down to the fully finished basement and you are greeted with a large entertainment space. Bedroom #5, outfitted with double closet doors, plenty of light seeping in from multiple windows one of which is an egress window. 3rd full bathroom on lower level. Utility room with large storage space, and extra storage under staircase.
Updated garage floor with epoxy.
Enjoy all the amenities this community has to offer: - Clubhouse equipped with a pool and fitness room, fishing pond, parks, and walking trails located throughout community. Minutes to shopping and entertainment. Quick and easy access to I-66, Route 29 and 15. Thanks for Showing.
Location
State VA
County Prince William
Zoning PMR
Rooms
Basement Fully Finished, Interior Access
Interior
Hot Water Natural Gas
Heating Forced Air
Cooling Central A/C
Fireplaces Number 1
Fireplace Y
Heat Source Natural Gas
Exterior
Parking Features Garage Door Opener, Garage - Rear Entry, Inside Access
Garage Spaces 4.0
Amenities Available Basketball Courts, Club House, Exercise Room, Pool - Outdoor, Tennis Courts, Tot Lots/Playground
Water Access N
Accessibility None
Attached Garage 2
Total Parking Spaces 4
Garage Y
Building
Story 3
Foundation Concrete Perimeter
Sewer Public Sewer
Water Public
Architectural Style Colonial
Level or Stories 3
Additional Building Above Grade, Below Grade
New Construction N
Schools
School District Prince William County Public Schools
Others
HOA Fee Include Common Area Maintenance,Trash,Snow Removal
Senior Community No
Tax ID 7398-21-8056
Ownership Fee Simple
SqFt Source Assessor
Special Listing Condition Standard
Read Less Info
Want to know what your home might be worth? Contact us for a FREE valuation!

Our team is ready to help you sell your home for the highest possible price ASAP

Bought with Prabodh Jnawali • Realty2U Inc.
“Molly's job is to find and attract mastery-based agents to the office, protect the culture, and make sure everyone is happy! ”






