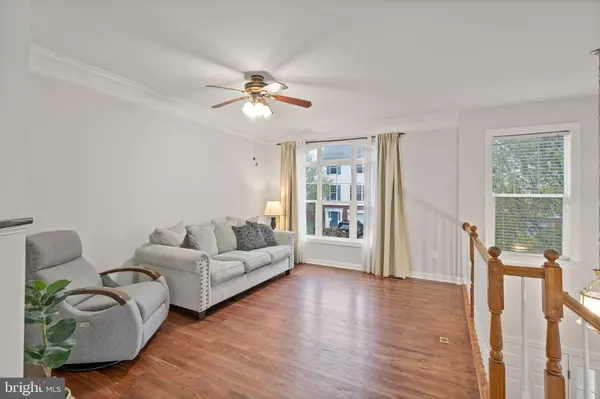$530,000
$499,980
6.0%For more information regarding the value of a property, please contact us for a free consultation.
3 Beds
3 Baths
1,934 SqFt
SOLD DATE : 05/08/2024
Key Details
Sold Price $530,000
Property Type Townhouse
Sub Type End of Row/Townhouse
Listing Status Sold
Purchase Type For Sale
Square Footage 1,934 sqft
Price per Sqft $274
Subdivision Blooms Mill
MLS Listing ID VAPW2068246
Sold Date 05/08/24
Style Colonial
Bedrooms 3
Full Baths 2
Half Baths 1
HOA Fees $123/mo
HOA Y/N Y
Abv Grd Liv Area 1,492
Originating Board BRIGHT
Year Built 2004
Annual Tax Amount $4,942
Tax Year 2023
Lot Size 2,622 Sqft
Acres 0.06
Property Description
Welcome to your New Home! This charming End unit Townhouse is Nestled in the Highly Desired Neighborhood of Blooms Mill! Offering three immaculate levels of pristine flooring, freshly painted walls, and drenched in Natural Sunlight. Any chef would enjoy cooking in the large kitchen that features granite counter tops, modern backsplash, plenty of cabinet space and storage, and stainless steel appliances. Enjoy evening meals with family and friends in the dining area off of the kitchen or soak in the sun with all of the windows that this end unit has to offer. All three levels have the extra bump out space adding a lot of square footage to the entire floor plan. Entertain guests on the expansive deck that has stairs to the fenced in back yard below! Or get away and unwind in the massive primary suite that features high ceilings, a sitting room area, and a spa like primary bathroom with large soaking tub and standalone shower. Family movie nights by the fire is just one way of what the lower-level den has to offer. The lower-level space can be used as an entertainment area, office space, or hobby room to suit your needs. Other features include a whole house water filtration, descaler and reverse osmosis system, Roof (2017), Water Heater (2022), Air Conditioning System (2018), Oven (2022), Refrigerator (2021), Dishwasher (2020). Don't miss this incredible opportunity!
Location
State VA
County Prince William
Zoning R6
Rooms
Other Rooms Game Room
Basement Fully Finished
Interior
Interior Features Kitchen - Gourmet, Kitchen - Country, Kitchen - Table Space, Dining Area, Breakfast Area, Kitchen - Eat-In, Chair Railings, Crown Moldings, Upgraded Countertops, Primary Bath(s), Window Treatments, Wood Floors, Floor Plan - Open
Hot Water Natural Gas
Heating Forced Air
Cooling Central A/C
Fireplaces Number 1
Fireplaces Type Fireplace - Glass Doors
Equipment Dishwasher, Disposal, Dryer, Dryer - Front Loading, Energy Efficient Appliances, Exhaust Fan, Icemaker, Microwave, Oven - Self Cleaning, Refrigerator, Stove, Washer, Washer - Front Loading
Fireplace Y
Window Features Double Pane
Appliance Dishwasher, Disposal, Dryer, Dryer - Front Loading, Energy Efficient Appliances, Exhaust Fan, Icemaker, Microwave, Oven - Self Cleaning, Refrigerator, Stove, Washer, Washer - Front Loading
Heat Source Natural Gas Available
Exterior
Exterior Feature Deck(s)
Parking Features Garage Door Opener
Garage Spaces 1.0
Fence Rear, Other
Amenities Available Basketball Courts, Club House, Pool - Outdoor, Tot Lots/Playground
Water Access N
Accessibility None
Porch Deck(s)
Attached Garage 1
Total Parking Spaces 1
Garage Y
Building
Story 3
Foundation Slab
Sewer Public Sewer
Water Public
Architectural Style Colonial
Level or Stories 3
Additional Building Above Grade, Below Grade
Structure Type High,Vaulted Ceilings,9'+ Ceilings
New Construction N
Schools
Elementary Schools Signal Hill
Middle Schools Parkside
High Schools Osbourn Park
School District Prince William County Public Schools
Others
HOA Fee Include Insurance,Parking Fee,Pool(s),Recreation Facility,Snow Removal
Senior Community No
Tax ID 7896-36-6039
Ownership Fee Simple
SqFt Source Assessor
Security Features Security System,Smoke Detector
Special Listing Condition Standard
Read Less Info
Want to know what your home might be worth? Contact us for a FREE valuation!

Our team is ready to help you sell your home for the highest possible price ASAP

Bought with Manish Arora • Samson Properties
“Molly's job is to find and attract mastery-based agents to the office, protect the culture, and make sure everyone is happy! ”






