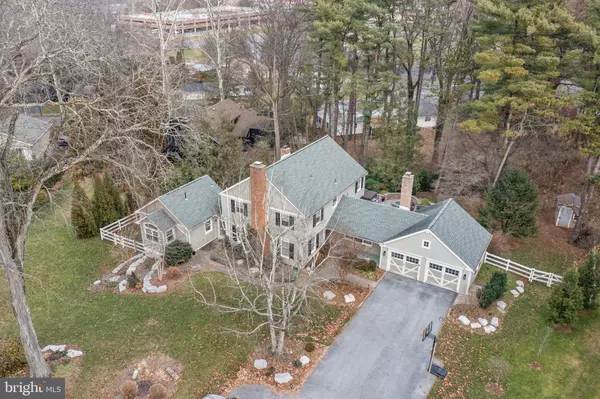$924,500
$924,500
For more information regarding the value of a property, please contact us for a free consultation.
4 Beds
5 Baths
4,648 SqFt
SOLD DATE : 05/10/2024
Key Details
Sold Price $924,500
Property Type Single Family Home
Sub Type Detached
Listing Status Sold
Purchase Type For Sale
Square Footage 4,648 sqft
Price per Sqft $198
Subdivision None Available
MLS Listing ID PABK2038098
Sold Date 05/10/24
Style Transitional
Bedrooms 4
Full Baths 3
Half Baths 2
HOA Y/N N
Abv Grd Liv Area 3,728
Originating Board BRIGHT
Year Built 1980
Annual Tax Amount $14,549
Tax Year 2023
Lot Size 0.490 Acres
Acres 0.49
Lot Dimensions 0.00 x 0.00
Property Description
Situated in the heart of Wyomissing Borough, is this beautiful 4 bedroom, 3 full and 2 half bath 2-story on almost ½ acre on a private, tree lined cul-de-sac. A lovely, covered front porch greets you along with an open, large foyer which leads into the formal living room with a dramatic cathedral ceiling, stained hardwood flooring and a brick fireplace flanked by beautiful built-ins to display all of your favorite knick-knacks, as well as sliders that lead out to the large stone paver patio. A very spacious, open family room holds the second fireplace surrounded by an accent wall, chair rail and crown molding and access to the dining room with lots of windows for tons of natural light. The chef’s kitchen will be a delight to cook in with a large center island with seating, double wall oven, upgraded countertops, cathedral ceiling, vegetable sink, tons of cabinets for storage, pantry and lovely built-in bench seating surrounded by windows. A large, main floor bedroom and full bath with stall shower, a half bath and a convenient main floor laundry room finish off this level. Upstairs, you will find a very spacious primary bedroom ensuite with a large tile surround shower and double bowl granite vanity and two very large walk-in closets (walk in closet used to be a bedroom and can be converted back to a bedroom ). There are two additional spacious bedrooms and a large hall bath. The daylight, walk-out lower level offers additional living space with a large rec room (currently set up as a gym) with access to the side patio, a wet bar area and additional rec room with endless possibilities and a powder room. The exterior grounds are professionally hardscaped and landscaped with a firepit, hot tub and large grilling station, for endless hours of entertainment. Additional features include the 2-car, oversized attached garage, large driveway for plenty of parking, maintenance free James Hardie cement board siding, hi-efficiency gas HVAC, large and easily assessable attic space for additional storage and outdoor storage shed. This is the one you need to see!
Location
State PA
County Berks
Area Wyomissing Boro (10296)
Zoning R1
Rooms
Other Rooms Living Room, Dining Room, Primary Bedroom, Bedroom 2, Bedroom 3, Bedroom 4, Kitchen, Family Room, Foyer, Exercise Room, Laundry, Other, Recreation Room, Primary Bathroom, Full Bath
Basement Full, Fully Finished
Main Level Bedrooms 1
Interior
Interior Features Attic, Breakfast Area, Built-Ins, Butlers Pantry, Carpet, Ceiling Fan(s), Chair Railings, Crown Moldings, Family Room Off Kitchen, Floor Plan - Open, Formal/Separate Dining Room, Kitchen - Eat-In, Kitchen - Gourmet, Kitchen - Island, Kitchen - Table Space, Primary Bath(s), Recessed Lighting, Sound System, Stall Shower, Tub Shower, Upgraded Countertops, Walk-in Closet(s), Wood Floors
Hot Water Natural Gas
Heating Forced Air, Zoned
Cooling Central A/C, Zoned
Flooring Carpet, Ceramic Tile, Wood
Fireplaces Number 2
Fireplaces Type Gas/Propane, Wood, Mantel(s)
Equipment Built-In Microwave, Built-In Range, Oven - Double, Oven - Self Cleaning, Dishwasher, Disposal, Cooktop, Oven - Wall
Fireplace Y
Appliance Built-In Microwave, Built-In Range, Oven - Double, Oven - Self Cleaning, Dishwasher, Disposal, Cooktop, Oven - Wall
Heat Source Natural Gas
Laundry Main Floor
Exterior
Garage Garage - Front Entry, Garage Door Opener, Inside Access, Oversized
Garage Spaces 8.0
Fence Picket
Waterfront N
Water Access N
Roof Type Pitched,Shingle
Accessibility None
Road Frontage Private
Parking Type Attached Garage, Driveway
Attached Garage 2
Total Parking Spaces 8
Garage Y
Building
Lot Description Backs to Trees, Cul-de-sac, Front Yard, Landscaping, Level, Premium, Private, Rear Yard, Secluded, SideYard(s)
Story 2
Foundation Brick/Mortar, Concrete Perimeter
Sewer Public Sewer
Water Public
Architectural Style Transitional
Level or Stories 2
Additional Building Above Grade, Below Grade
Structure Type 9'+ Ceilings,Cathedral Ceilings
New Construction N
Schools
School District Wyomissing Area
Others
Senior Community No
Tax ID 96-5306-05-07-0978
Ownership Fee Simple
SqFt Source Assessor
Acceptable Financing Cash, Conventional, VA
Listing Terms Cash, Conventional, VA
Financing Cash,Conventional,VA
Special Listing Condition Standard
Read Less Info
Want to know what your home might be worth? Contact us for a FREE valuation!

Our team is ready to help you sell your home for the highest possible price ASAP

Bought with Marisa Aikman • Compass RE

“Molly's job is to find and attract mastery-based agents to the office, protect the culture, and make sure everyone is happy! ”






