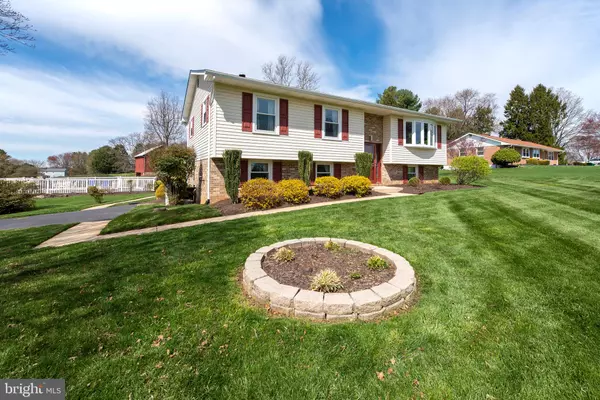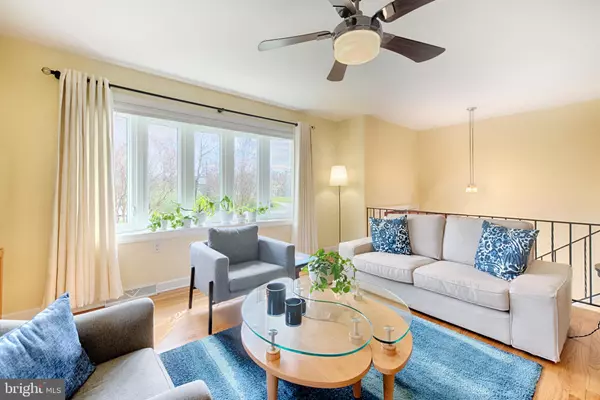$450,000
$429,900
4.7%For more information regarding the value of a property, please contact us for a free consultation.
3 Beds
2 Baths
1,909 SqFt
SOLD DATE : 05/10/2024
Key Details
Sold Price $450,000
Property Type Single Family Home
Sub Type Detached
Listing Status Sold
Purchase Type For Sale
Square Footage 1,909 sqft
Price per Sqft $235
Subdivision None Available
MLS Listing ID MDHR2030546
Sold Date 05/10/24
Style Split Foyer,Bi-level
Bedrooms 3
Full Baths 2
HOA Y/N N
Abv Grd Liv Area 1,094
Originating Board BRIGHT
Year Built 1977
Annual Tax Amount $2,771
Tax Year 2023
Lot Size 0.814 Acres
Acres 0.81
Property Description
OFFER DEADLINE: MONDAY 4/15/24 AT 8PM. Immaculate split foyer nestled on almost 1 acre. Backs to farm at end of cul de sac. Screened in 15' x 12' sunroom addition overlooks beautiful, landscaped yard and built in 32' x 16' salt water pool and vinyl fencing. Home is in pristine condition with load of upgrades. Kitchen has stainless steel appliances and ample amount of cabinets and pullouts. Dining room has built in cabinets also on the wall. Living room boasts large bay window and hardwood flooring. Spacious primary bedroom is 21' x 14' and has two closets and hardwood floors also. Bathroom on main level was remodeled with deep tub and glass shower doors along with new vanity with Quartz counter. Lower level has 3rd bedroom measuring 16' x 11' along with recessed lighting and engineered wood flooring. 2nd full bath was remodeled and is handicap accessible with roll in large shower along with vanity that wheelchair can roll under. Family room measures 22' x 14' with recessed lighting, brick fireplace and mantle. Fireplace was wood burning but propane line was run to convert it to gas. Laundry room has built in work bench along with walk out exit to driveway. Home has warm oil heat and central air conditioning. Replacement vinyl tilt in windows were installed 5 years ago. Architectural roof was installed 3 years ago along with vinyl siding. Yard is amazing with country views in every direction. Just minutes from 1-95, under 15 minutes to APG and MARC train. 10+++
Location
State MD
County Harford
Zoning AG
Rooms
Other Rooms Living Room, Dining Room, Primary Bedroom, Bedroom 2, Bedroom 3, Kitchen, Family Room, Bedroom 1, Laundry, Bathroom 2, Screened Porch
Basement Fully Finished, Interior Access, Outside Entrance, Walkout Level, Windows
Main Level Bedrooms 2
Interior
Interior Features Built-Ins, Ceiling Fan(s), Floor Plan - Traditional, Recessed Lighting, Tub Shower, Window Treatments, Wood Floors, Bar
Hot Water Electric
Heating Forced Air
Cooling Central A/C, Ceiling Fan(s)
Flooring Hardwood, Tile/Brick, Vinyl
Fireplaces Number 1
Fireplaces Type Gas/Propane, Mantel(s)
Equipment Built-In Microwave, Dryer - Electric, Exhaust Fan, Refrigerator, Icemaker, Stove, Washer, Stainless Steel Appliances
Fireplace Y
Window Features Double Pane,Energy Efficient,Replacement,Screens,Bay/Bow
Appliance Built-In Microwave, Dryer - Electric, Exhaust Fan, Refrigerator, Icemaker, Stove, Washer, Stainless Steel Appliances
Heat Source Oil
Laundry Lower Floor, Dryer In Unit, Washer In Unit
Exterior
Exterior Feature Deck(s), Patio(s), Screened
Garage Spaces 6.0
Fence Vinyl
Pool Saltwater, In Ground
Utilities Available Cable TV Available, Phone Available
Water Access N
View Pasture, Garden/Lawn
Roof Type Architectural Shingle
Street Surface Black Top
Accessibility Roll-in Shower, Roll-under Vanity
Porch Deck(s), Patio(s), Screened
Total Parking Spaces 6
Garage N
Building
Lot Description Cul-de-sac, Rear Yard, Front Yard, Landscaping
Story 2
Foundation Block
Sewer Septic Exists
Water Well
Architectural Style Split Foyer, Bi-level
Level or Stories 2
Additional Building Above Grade, Below Grade
Structure Type Dry Wall
New Construction N
Schools
Elementary Schools Meadowvale
Middle Schools Havre De Grace
High Schools Havre De Grace
School District Harford County Public Schools
Others
Pets Allowed Y
Senior Community No
Tax ID 1302051486
Ownership Fee Simple
SqFt Source Assessor
Security Features Exterior Cameras
Horse Property N
Special Listing Condition Standard
Pets Allowed No Pet Restrictions
Read Less Info
Want to know what your home might be worth? Contact us for a FREE valuation!

Our team is ready to help you sell your home for the highest possible price ASAP

Bought with Lauren Brooke Levendusky • Long & Foster Real Estate, Inc.
“Molly's job is to find and attract mastery-based agents to the office, protect the culture, and make sure everyone is happy! ”






