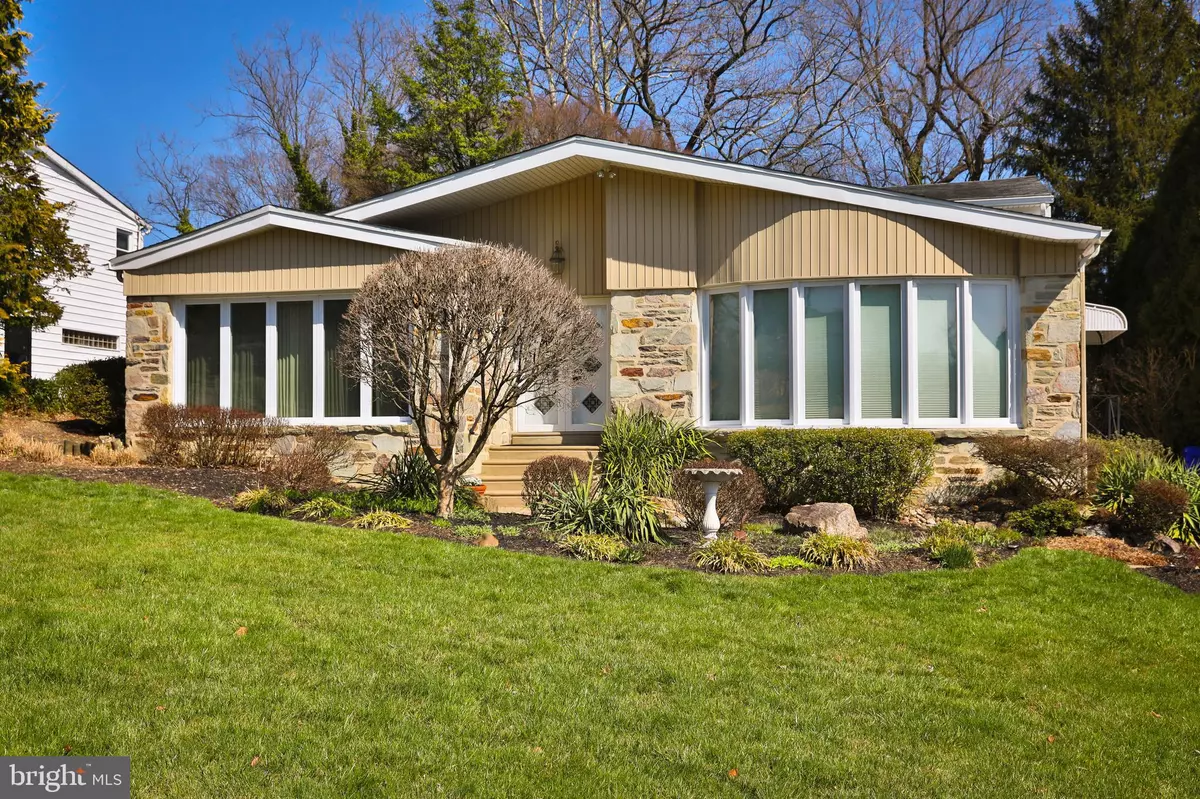$500,000
$519,900
3.8%For more information regarding the value of a property, please contact us for a free consultation.
4 Beds
3 Baths
3,950 SqFt
SOLD DATE : 05/10/2024
Key Details
Sold Price $500,000
Property Type Single Family Home
Sub Type Detached
Listing Status Sold
Purchase Type For Sale
Square Footage 3,950 sqft
Price per Sqft $126
Subdivision Cheltenham
MLS Listing ID PAMC2095790
Sold Date 05/10/24
Style Split Level
Bedrooms 4
Full Baths 3
HOA Y/N N
Abv Grd Liv Area 3,664
Originating Board BRIGHT
Year Built 1959
Annual Tax Amount $12,070
Tax Year 2022
Lot Size 0.340 Acres
Acres 0.34
Lot Dimensions 78.00 x190.00
Property Description
Welcome to 7961 Oak Hill Drive, a spacious and bright family home that has been lovingly maintained and cared for by its owner. This 3600 Sq ft, 3 levels, stone and siding, front to back split is located on a beautifully landscaped private lot overlooking Tookany Creek Parkway. Some of the great features of this home are solid hardwood floors on the main & upper level, replacement windows, large, fitted custom closets, an amazing amount of storage space and generously sized rooms throughout the home. Three beautifully renovated bathrooms. A 4th bedroom located on the lower level with a separate entry from the driveway could be used as an office or in-law suite. 2 zoned HVAC, newer siding and gutters, newly paved & sealed driveway.
A double door entry opens to a grand foyer that accesses all levels of the home. On the right of the foyer, you will find a spacious formal dining room with wall-to-wall bay window and handsome hardwood floor. To the left of the foyer, is the step-down living room with floor to ceiling large picture window and vaulted ceiling. The well-appointed eat-in kitchen is located at the end of the foyer. The kitchen features white cabinets, ample granite counters, stainless steel appliances and a large table area for a comfortable family gathering. A side door from the kitchen allows for easy access to the driveway. The spacious upper level features a primary suite with custom fitted double closets along the wall and an updated large en-suite bathroom with glass enclosed shower and granite-top double vanity, 2 additional large bedrooms with custom fitted closets, an updated hall bathroom with double vanity, walk-in cedar closet. In addition, all bedrooms have a laundry chute to the laundry room and both bathrooms have linen closets. The lower level features a fabulous family room with gas fireplace, built-in closet and Pella sliding glass doors leading to a private back patio. The tastefully renovated large office with luxury plank flooring, leaded glass windows and walk-in closet has a private entrance from the driveway, this room could be a great out of the way bedroom for a guest, a teenager looking for privacy or an in-law suite since a luxurious new full bathroom is located nearby. A large laundry room with built-in cabinets, an extra refrigerator/freezer and a door to the backyard complete this splendidly designed part of the home. A large partially finished basement is a unique added space that usually is not found in a split-level home. This space with ample storage closets could be made into a playroom, gym or workshop. The inviting picturesque backyard overlooking a wooded parkway is a perfect spot for children play and outdoors entertaining. The yard is newly fenced-in, it has a rock pond with water fountain and 3 storage bins. A long driveway can accommodate 5 cars and a wide street with no through traffic makes for easy additional street parking. Walking distance to trails, playgrounds, sport fields, library, Art Center and Septa Regional Rail lines. Come and experience what this great neighborhood has to offer.
Location
State PA
County Montgomery
Area Cheltenham Twp (10631)
Zoning RESIDENTIAL
Direction West
Rooms
Other Rooms Living Room, Dining Room, Bedroom 2, Bedroom 3, Kitchen, Family Room, Foyer, Bedroom 1, Laundry, Other, Office
Basement Interior Access, Partial, Shelving, Space For Rooms, Partially Finished
Interior
Interior Features Ceiling Fan(s), Floor Plan - Traditional, Kitchen - Eat-In, Kitchen - Table Space, Pantry, Primary Bath(s), Stall Shower, Store/Office, Tub Shower, Upgraded Countertops, Window Treatments, Wood Floors, Cedar Closet(s), Formal/Separate Dining Room, Laundry Chute, Walk-in Closet(s), Attic, Stain/Lead Glass
Hot Water Natural Gas
Cooling Central A/C, Zoned
Flooring Hardwood, Solid Hardwood, Tile/Brick, Carpet
Fireplaces Number 1
Fireplaces Type Fireplace - Glass Doors, Gas/Propane, Stone, Screen
Equipment Built-In Range, Dishwasher, Disposal, Dryer, Dryer - Gas, Extra Refrigerator/Freezer, Microwave, Oven - Self Cleaning, Oven/Range - Gas, Refrigerator, Washer, Water Heater
Fireplace Y
Window Features Bay/Bow,Energy Efficient,Replacement,Vinyl Clad,Casement
Appliance Built-In Range, Dishwasher, Disposal, Dryer, Dryer - Gas, Extra Refrigerator/Freezer, Microwave, Oven - Self Cleaning, Oven/Range - Gas, Refrigerator, Washer, Water Heater
Heat Source Natural Gas
Laundry Lower Floor
Exterior
Exterior Feature Patio(s)
Garage Spaces 5.0
Fence Fully
Waterfront N
Water Access N
Roof Type Asphalt,Shingle
Accessibility None
Porch Patio(s)
Parking Type Driveway
Total Parking Spaces 5
Garage N
Building
Lot Description Backs - Parkland, Backs to Trees, Cleared, Landscaping, Level, Open, Private, Rear Yard, Secluded
Story 3
Foundation Stone
Sewer Public Sewer
Water Public
Architectural Style Split Level
Level or Stories 3
Additional Building Above Grade, Below Grade
Structure Type Plaster Walls
New Construction N
Schools
Elementary Schools Cheltenham
School District Cheltenham
Others
Senior Community No
Tax ID 31-00-21058-007
Ownership Fee Simple
SqFt Source Assessor
Security Features Monitored,Security System,Smoke Detector
Acceptable Financing Cash, Conventional, FHA, VA
Listing Terms Cash, Conventional, FHA, VA
Financing Cash,Conventional,FHA,VA
Special Listing Condition Standard
Read Less Info
Want to know what your home might be worth? Contact us for a FREE valuation!

Our team is ready to help you sell your home for the highest possible price ASAP

Bought with Anthony W Johnson • RE/MAX Access

“Molly's job is to find and attract mastery-based agents to the office, protect the culture, and make sure everyone is happy! ”






