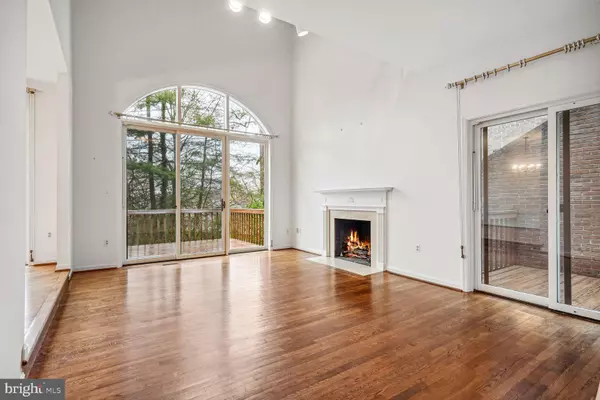$1,300,000
$1,199,000
8.4%For more information regarding the value of a property, please contact us for a free consultation.
4 Beds
4 Baths
3,697 SqFt
SOLD DATE : 05/10/2024
Key Details
Sold Price $1,300,000
Property Type Townhouse
Sub Type Interior Row/Townhouse
Listing Status Sold
Purchase Type For Sale
Square Footage 3,697 sqft
Price per Sqft $351
Subdivision Mass Ave Forest
MLS Listing ID MDMC2126394
Sold Date 05/10/24
Style Contemporary
Bedrooms 4
Full Baths 3
Half Baths 1
HOA Fees $141
HOA Y/N Y
Abv Grd Liv Area 2,697
Originating Board BRIGHT
Year Built 1984
Annual Tax Amount $12,980
Tax Year 2023
Lot Size 3,850 Sqft
Acres 0.09
Property Description
Offers due Wednesday 4/10 by 3pm. WONDERFUL OPPORTUNITY to put your personal stamp on this spacious Bethesda townhome in the sought-after "Goldsboro" community, well-located between Massachusetts Avenue & River Road. Built in the mid-1980s by Crowell & Baker, it was a "first" in single-home-sized townhouses! Vaulted ceilings, large room sizes and got original custom hardwood flooring make this feel like a detached home. From the wide, welcoming foyer you can look through to the two-story living room with gas fireplace & tall sliding glass doors to deck & stands of trees. To the left of the foyer is the breakfast room, the original kitchen & butler's pantry with large storage closet. The main level also includes a separate dining room with sliding glass doors to the large deck, a powder room, access to the oversized 2-car garage, and a private den with bookcases, a wet bar with ice maker & glass doors to a side deck. A well-planned 2nd floor includes the primary bedroom suite on the back of the house. It opens to an office/sitting room that overlooks the living room, and has 2 walk-in closets & a large en-suite bath with separate shower & whirlpool tub, double vanity & skylight! The 2nd bedroom has a rear-facing window with extra light via clerestory windows facing front over a full wall of closets. Bedroom 3 has a walk-in closet & deep window seat. Both bedrooms share a Jack & Jill full bath. Fold-down stairs in the upper hallway provide access to the attic with electric heat pump which warms & cools the 2nd floor. The lowest level has a huge family room with rear wall of glass doors to patio/yard, a raised gas fireplace, a 4th bedroom & full hall bath with walk-in shower across from the very large utility/laundry/storage room (gas furnace warms & cools the 2 lower levels). Recent updates include a new wood shake roof and new electric heat pump in 2023, and new garage door openers and 10-year battery-operated smoke detectors both in 2024. This especially convenient location offers quick access to DC, downtown Bethesda, bus #29 to nearby Friendship Hgts Metro, & via River Rd or Clara Barton Parkway to the beltway! This home should NOT BE MISSED! Offered “As Is”.
Location
State MD
County Montgomery
Zoning R60
Direction Northeast
Rooms
Basement Connecting Stairway, Improved, Rear Entrance, Outside Entrance, Windows
Interior
Interior Features Attic, Breakfast Area, Formal/Separate Dining Room, Kitchen - Table Space, Recessed Lighting, Walk-in Closet(s), Laundry Chute, Pantry, Skylight(s), Stall Shower, Tub Shower, Wet/Dry Bar, WhirlPool/HotTub, Window Treatments, Wood Floors
Hot Water Natural Gas, 60+ Gallon Tank
Heating Central, Forced Air, Heat Pump(s), Zoned
Cooling Central A/C, Heat Pump(s), Zoned
Flooring Hardwood
Fireplaces Number 2
Fireplaces Type Gas/Propane, Mantel(s), Screen
Equipment Built-In Microwave, Cooktop, Dishwasher, Disposal, Dryer, Exhaust Fan, Icemaker, Oven - Wall, Oven - Double, Refrigerator, Washer, Water Heater
Fireplace Y
Window Features Double Pane,Screens,Skylights
Appliance Built-In Microwave, Cooktop, Dishwasher, Disposal, Dryer, Exhaust Fan, Icemaker, Oven - Wall, Oven - Double, Refrigerator, Washer, Water Heater
Heat Source Natural Gas, Electric
Laundry Basement
Exterior
Exterior Feature Patio(s), Deck(s)
Parking Features Garage - Front Entry, Garage Door Opener, Inside Access
Garage Spaces 2.0
Fence Privacy, Wood
Water Access N
Roof Type Shake
Accessibility None
Porch Patio(s), Deck(s)
Attached Garage 2
Total Parking Spaces 2
Garage Y
Building
Lot Description Backs to Trees
Story 3
Foundation Other
Sewer Public Sewer
Water Public
Architectural Style Contemporary
Level or Stories 3
Additional Building Above Grade, Below Grade
Structure Type Dry Wall,2 Story Ceilings,Vaulted Ceilings
New Construction N
Schools
Elementary Schools Wood Acres
Middle Schools Thomas W. Pyle
High Schools Walt Whitman
School District Montgomery County Public Schools
Others
HOA Fee Include Common Area Maintenance,Lawn Care Front,Snow Removal
Senior Community No
Tax ID 160702175322
Ownership Fee Simple
SqFt Source Assessor
Security Features Carbon Monoxide Detector(s),Security System,Smoke Detector
Special Listing Condition Standard
Read Less Info
Want to know what your home might be worth? Contact us for a FREE valuation!

Our team is ready to help you sell your home for the highest possible price ASAP

Bought with Houcine Mkais • Coldwell Banker Realty - Washington
“Molly's job is to find and attract mastery-based agents to the office, protect the culture, and make sure everyone is happy! ”






