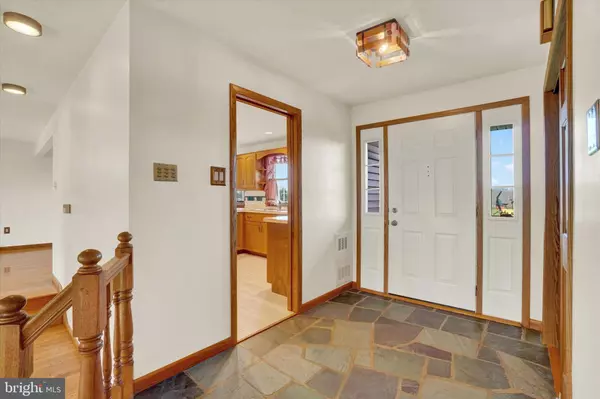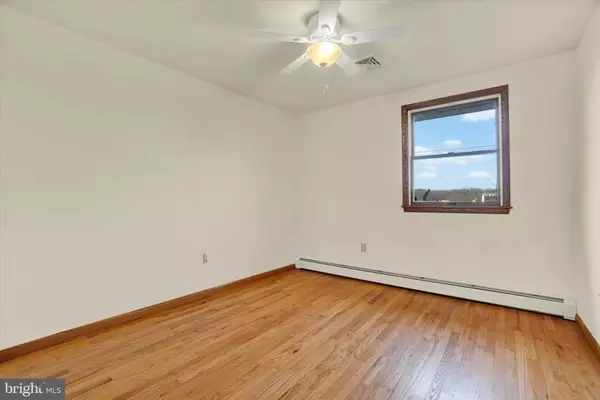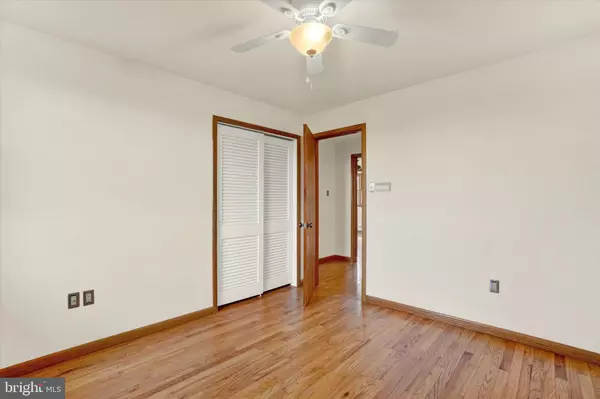$325,000
$300,000
8.3%For more information regarding the value of a property, please contact us for a free consultation.
3 Beds
2 Baths
1,807 SqFt
SOLD DATE : 05/10/2024
Key Details
Sold Price $325,000
Property Type Single Family Home
Sub Type Detached
Listing Status Sold
Purchase Type For Sale
Square Footage 1,807 sqft
Price per Sqft $179
Subdivision None Available
MLS Listing ID PAYK2058704
Sold Date 05/10/24
Style Ranch/Rambler
Bedrooms 3
Full Baths 2
HOA Y/N N
Abv Grd Liv Area 1,807
Originating Board BRIGHT
Year Built 1965
Annual Tax Amount $4,236
Tax Year 2022
Lot Size 0.700 Acres
Acres 0.7
Property Description
Welcome HOME to 3505 Raintree!!! The combination of a rural setting and a convenient location in the Central York School District is definitely appealing. The oversized corner lot and the mini-barn with endless possibilities add even more charm and versatility to this home.
The fact that the mini-barn has hosted various events like Super Bowl parties and engagement surprises speaks volumes about its functionality and potential for entertainment. And with the option to finish the upstairs, there's even more room to tailor the space to your preferences. The brand new septic system and central air cooling system are great additions, ensuring peace of mind and comfort for the new owners. And with all brand new kitchen appliances, you can start cooking and entertaining right away.
The unfinished basement offers a blank canvas for customization, allowing the new owners to make it their own. And let's not forget about the porch swing—what a perfect spot to relax and take in the Spring/Summer breezes while enjoying the company of loved ones and the view of horses and goats across the street. Overall, this home offers the perfect blend of comfort, convenience, and rural charm. It's definitely worth scheduling a showing to see all it has to offer!
Location
State PA
County York
Area Manchester Twp (15236)
Zoning AGRICULTURAL DISTRICT
Rooms
Other Rooms Living Room, Dining Room, Primary Bedroom, Bedroom 2, Kitchen, Bedroom 1, Utility Room, Bathroom 1, Primary Bathroom
Basement Unfinished
Main Level Bedrooms 3
Interior
Hot Water Natural Gas
Heating Hot Water
Cooling Central A/C
Flooring Hardwood, Luxury Vinyl Plank
Fireplaces Number 1
Equipment Negotiable
Fireplace Y
Heat Source Oil
Exterior
Garage Garage Door Opener, Additional Storage Area, Garage - Front Entry, Garage - Side Entry, Oversized
Garage Spaces 14.0
Waterfront N
Water Access N
Roof Type Architectural Shingle
Accessibility None
Parking Type Attached Garage, Detached Garage, Driveway
Attached Garage 2
Total Parking Spaces 14
Garage Y
Building
Story 1
Foundation Permanent
Sewer On Site Septic
Water Well
Architectural Style Ranch/Rambler
Level or Stories 1
Additional Building Above Grade, Below Grade
Structure Type Dry Wall,Brick,Block Walls
New Construction N
Schools
School District Central York
Others
Pets Allowed Y
Senior Community No
Tax ID 36-000-LH-0089-A0-00000
Ownership Fee Simple
SqFt Source Assessor
Acceptable Financing Cash, Conventional
Listing Terms Cash, Conventional
Financing Cash,Conventional
Special Listing Condition Standard
Pets Description No Pet Restrictions
Read Less Info
Want to know what your home might be worth? Contact us for a FREE valuation!

Our team is ready to help you sell your home for the highest possible price ASAP

Bought with Judy A Henry • Berkshire Hathaway HomeServices Homesale Realty

“Molly's job is to find and attract mastery-based agents to the office, protect the culture, and make sure everyone is happy! ”






