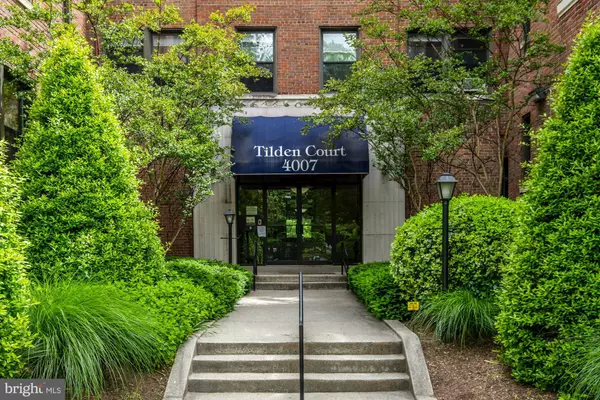$365,000
$365,000
For more information regarding the value of a property, please contact us for a free consultation.
1 Bed
1 Bath
655 SqFt
SOLD DATE : 05/14/2024
Key Details
Sold Price $365,000
Property Type Condo
Sub Type Condo/Co-op
Listing Status Sold
Purchase Type For Sale
Square Footage 655 sqft
Price per Sqft $557
Subdivision Forest Hills
MLS Listing ID DCDC2135946
Sold Date 05/14/24
Style Other
Bedrooms 1
Full Baths 1
Condo Fees $335/mo
HOA Y/N N
Abv Grd Liv Area 655
Originating Board BRIGHT
Year Built 1930
Annual Tax Amount $2,223
Tax Year 2023
Property Description
Exceptional bright top floor one bedroom unit in Tilden Court – a prime location. Inviting entrance foyer with coat closet and arched entry to living room with crown molding that leads to a separate windowed dining area with chair railing and archway leading to a nice galley kitchen with excellent storage, gas stove, built in microwave, dishwasher and washer/dryer combo. Large bedroom with walk-in closet, crown molding, a ceiling fan and ensuite classic tiled bath with marble floors. Period details and amenities include: 2 Archways, 9-foot ceilings, classic tiled ensuite bath with marble floors, glass doorknobs, crown molding, chair railing, original hardwood floors, windows in every room and 2 ceiling fans. Low condo fee includes all utilities and Internet except electric. Extra storage unit, fully-equipped gym, bike storage room. A prime Location on 3 different bus lines, between 2 Red Line Metros: Van Ness and Cleveland Park. Near fine restaurants & cafés, groceries, library, Hillwood Museum and Rock Creek Park trails. Cat friendly. Natural light, high ceilings, hardwood floors, 655 approximate square feet of well-designed living space make unit 510 a comfortable and welcoming home.
Location
State DC
County Washington
Zoning RESIDENTIAL
Rooms
Other Rooms Living Room, Dining Room, Kitchen, Foyer, Bedroom 1, Bathroom 1
Main Level Bedrooms 1
Interior
Interior Features Ceiling Fan(s), Chair Railings, Combination Kitchen/Dining, Crown Moldings, Dining Area, Floor Plan - Traditional, Kitchen - Eat-In, Primary Bath(s), Soaking Tub, Tub Shower, Walk-in Closet(s), Wood Floors
Hot Water Natural Gas
Heating Radiator
Cooling Window Unit(s)
Flooring Hardwood, Marble, Ceramic Tile
Equipment Built-In Microwave, Dishwasher, Disposal, Oven/Range - Gas, Refrigerator, Washer, Dryer
Fireplace N
Appliance Built-In Microwave, Dishwasher, Disposal, Oven/Range - Gas, Refrigerator, Washer, Dryer
Heat Source Natural Gas
Laundry Dryer In Unit, Washer In Unit
Exterior
Amenities Available Elevator, Exercise Room, Extra Storage, Laundry Facilities
Water Access N
Accessibility Elevator
Garage N
Building
Story 1
Unit Features Mid-Rise 5 - 8 Floors
Sewer Public Sewer
Water Public
Architectural Style Other
Level or Stories 1
Additional Building Above Grade, Below Grade
Structure Type 9'+ Ceilings,High
New Construction N
Schools
School District District Of Columbia Public Schools
Others
Pets Allowed Y
HOA Fee Include Cable TV,Common Area Maintenance,Ext Bldg Maint,Gas,Heat,Management,Reserve Funds,Sewer,Trash,Water
Senior Community No
Tax ID 2235//2118
Ownership Condominium
Security Features Electric Alarm,Exterior Cameras,Intercom,Main Entrance Lock,Security System,Smoke Detector
Acceptable Financing Cash, Conventional
Listing Terms Cash, Conventional
Financing Cash,Conventional
Special Listing Condition Standard
Pets Allowed Cats OK
Read Less Info
Want to know what your home might be worth? Contact us for a FREE valuation!

Our team is ready to help you sell your home for the highest possible price ASAP

Bought with Stuart N Naranch • Redfin Corp
“Molly's job is to find and attract mastery-based agents to the office, protect the culture, and make sure everyone is happy! ”






