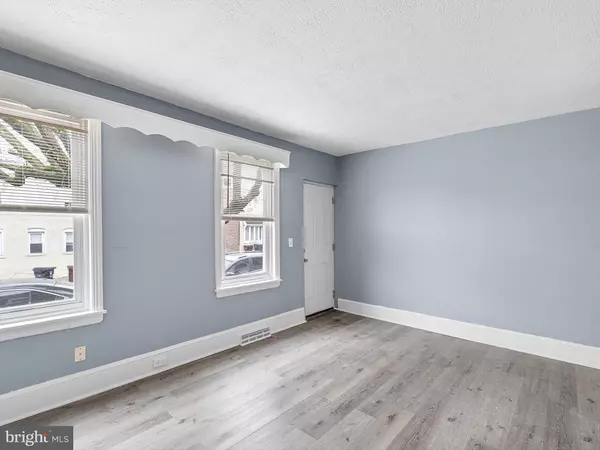$180,000
$179,900
0.1%For more information regarding the value of a property, please contact us for a free consultation.
3 Beds
2 Baths
1,025 SqFt
SOLD DATE : 04/30/2024
Key Details
Sold Price $180,000
Property Type Townhouse
Sub Type Interior Row/Townhouse
Listing Status Sold
Purchase Type For Sale
Square Footage 1,025 sqft
Price per Sqft $175
Subdivision None Available
MLS Listing ID DENC2056932
Sold Date 04/30/24
Style Other
Bedrooms 3
Full Baths 1
Half Baths 1
HOA Y/N N
Abv Grd Liv Area 1,025
Originating Board BRIGHT
Year Built 1900
Annual Tax Amount $823
Tax Year 2022
Lot Size 871 Sqft
Acres 0.02
Lot Dimensions 16.00 x 62.50
Property Description
103 S Van Buren Street, a beautifully renovated residence that combines modern elegance with comfort and convenience. From the moment you step inside, you're greeted by the stunning new LVP flooring that flows seamlessly throughout the house. This remarkable property features a thoughtful layout, including an entry-level bedroom complemented by a stylish half bath. The kitchen showcases a stunning tile backsplash and premium granite countertops, creating an inviting space for cooking and entertaining. The kitchen opens up to a delightful patio area, ideal for outdoor grilling and dining. As you ascend to the upper level, you will find two additional bedrooms, featuring cozy carpeting to enhance comfort and warmth. These carpeted bedrooms offer a soft, plush feel underfoot, ensuring a cozy atmosphere for relaxation and privacy. These rooms share a full bathroom, beautifully appointed to serve as a tranquil retreat. Situated in a prime location, this property offers unparalleled convenience. It's just a stone's throw away from I-95, making commuting a breeze. Don't miss the chance to make 103 S Van Buren Street your new home. Schedule your tour today and experience the perfect blend of modern updates, comfort, and convenience.
Location
State DE
County New Castle
Area Wilmington (30906)
Zoning 26R-3
Rooms
Basement Partial
Main Level Bedrooms 1
Interior
Interior Features Entry Level Bedroom, Kitchen - Eat-In
Hot Water Natural Gas
Heating Other
Cooling Central A/C
Fireplace N
Heat Source Natural Gas
Exterior
Water Access N
Roof Type Composite
Accessibility None
Garage N
Building
Story 2
Foundation Stone
Sewer Public Sewer
Water Public
Architectural Style Other
Level or Stories 2
Additional Building Above Grade, Below Grade
New Construction N
Schools
School District Christina
Others
Pets Allowed Y
Senior Community No
Tax ID 26-034.30-588
Ownership Fee Simple
SqFt Source Assessor
Acceptable Financing Cash, Conventional, FHA
Listing Terms Cash, Conventional, FHA
Financing Cash,Conventional,FHA
Special Listing Condition Standard
Pets Allowed Dogs OK, Cats OK
Read Less Info
Want to know what your home might be worth? Contact us for a FREE valuation!

Our team is ready to help you sell your home for the highest possible price ASAP

Bought with Ashley Simmons • Crown Homes Real Estate
“Molly's job is to find and attract mastery-based agents to the office, protect the culture, and make sure everyone is happy! ”






