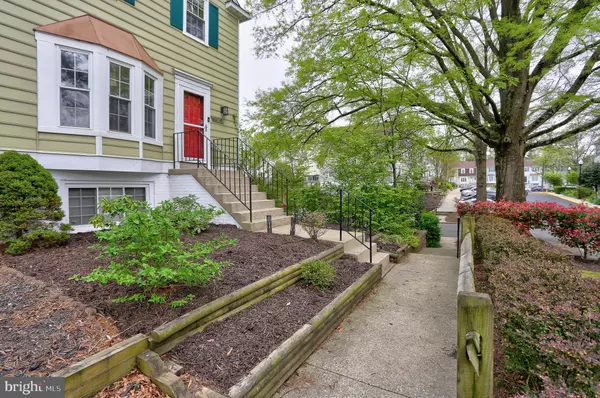$382,500
$350,000
9.3%For more information regarding the value of a property, please contact us for a free consultation.
3 Beds
3 Baths
1,330 SqFt
SOLD DATE : 05/14/2024
Key Details
Sold Price $382,500
Property Type Condo
Sub Type Condo/Co-op
Listing Status Sold
Purchase Type For Sale
Square Footage 1,330 sqft
Price per Sqft $287
Subdivision Crofton Mews Condo
MLS Listing ID MDAA2081566
Sold Date 05/14/24
Style Colonial
Bedrooms 3
Full Baths 2
Half Baths 1
Condo Fees $324/mo
HOA Y/N N
Abv Grd Liv Area 1,330
Originating Board BRIGHT
Year Built 1978
Annual Tax Amount $3,102
Tax Year 2023
Property Description
**MULTIPLE OFFERS RECEIVED - STRONGEST AND BEST DUE BY MONDAY APRIL 22ND AT NOON** Welcome to your new home! This charming end unit townhome offers a perfect blend of modern comfort and convenience. Step inside to discover a bright and airy open floor plan, highlighted by a spacious dining/living room area perfect for entertaining guests or relaxing with family. With three bedrooms and 2.5 bathrooms, this home provides ample space for everyone. The updated bathrooms add a touch of luxury, while the convenience of having the washer and dryer on the bedroom level makes laundry day a breeze. Descend the lower level stairs to find a fully fenced-in patio, ideal for enjoying the outdoors in privacy. Whether you're hosting a barbecue or simply soaking up the sun, this outdoor space is sure to delight. The kitchen is a chef's dream, boasting recently replaced granite countertops (in 2024!) that add both style and functionality to the space. Stove/oven 2019, fridge December 2023, dishwasher February 2024! The 1/2 bath was tastefully redone in 2020, while the first level floors were upgraded to waterproof and scratch-proof LVP floors, complete with waterproof quarter round molding, also in 2020. Recent updates ensure that this home is move-in ready. The stairs were recarpeted in 2024, and the hallway, two bedrooms, and primary bedroom were painted and re-carpeted in the same year. The primary bathroom with tiles all the way to the ceiling, adds to the overall sense of freshness and modernity. Convenience is key with this property, as it is situated close to shopping centers, restaurants, and major roads leading to Annapolis, Ft. Meade, and NSA. Additionally, the nearby Marc Train offers easy access to Washington D.C & Baltimore perfect for commuters or weekend adventurers. Wait till you see how close this home is to all the extra visitor parking right outside your steps:). Walking distance to Nantucket Elementary School.
Location
State MD
County Anne Arundel
Zoning R15
Interior
Interior Features Attic, Kitchen - Table Space, Dining Area, Primary Bath(s), Wainscotting, Floor Plan - Traditional
Hot Water Electric
Heating Heat Pump(s)
Cooling Ceiling Fan(s), Heat Pump(s), Central A/C
Fireplace N
Heat Source Electric
Exterior
Exterior Feature Patio(s)
Parking On Site 1
Fence Rear
Amenities Available Tot Lots/Playground, Pool Mem Avail, Tennis Courts
Waterfront N
Water Access N
Accessibility None
Porch Patio(s)
Parking Type Parking Lot
Garage N
Building
Story 3
Foundation Other
Sewer Public Sewer
Water Public
Architectural Style Colonial
Level or Stories 3
Additional Building Above Grade, Below Grade
Structure Type Dry Wall
New Construction N
Schools
Elementary Schools Nantucket
Middle Schools Crofton
High Schools Crofton
School District Anne Arundel County Public Schools
Others
Pets Allowed Y
HOA Fee Include Management,Insurance,Snow Removal,Common Area Maintenance,Parking Fee,Sewer,Water
Senior Community No
Tax ID 020220890005630
Ownership Condominium
Security Features Smoke Detector
Special Listing Condition Standard
Pets Description No Pet Restrictions
Read Less Info
Want to know what your home might be worth? Contact us for a FREE valuation!

Our team is ready to help you sell your home for the highest possible price ASAP

Bought with Yony Kifle • EXP Realty, LLC

“Molly's job is to find and attract mastery-based agents to the office, protect the culture, and make sure everyone is happy! ”






