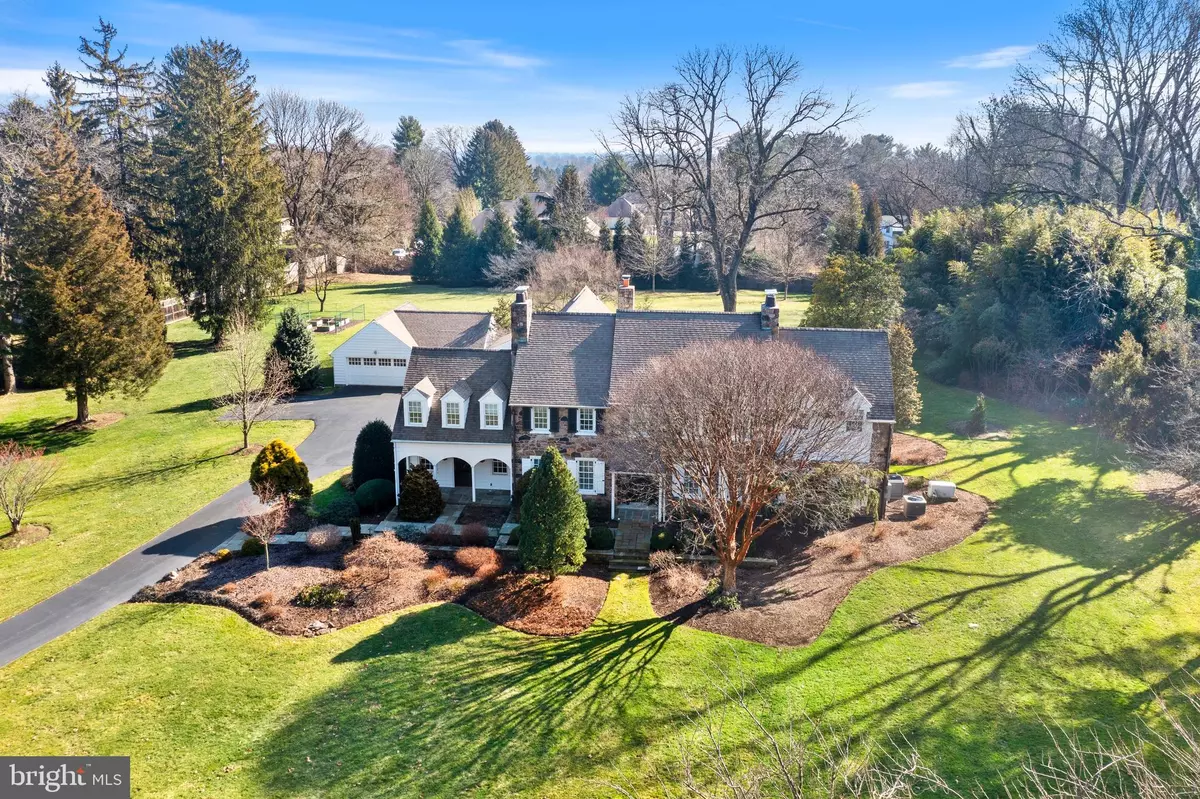$1,950,000
$1,999,000
2.5%For more information regarding the value of a property, please contact us for a free consultation.
5 Beds
6 Baths
5,216 SqFt
SOLD DATE : 05/16/2024
Key Details
Sold Price $1,950,000
Property Type Single Family Home
Sub Type Detached
Listing Status Sold
Purchase Type For Sale
Square Footage 5,216 sqft
Price per Sqft $373
Subdivision None Available
MLS Listing ID PADE2059562
Sold Date 05/16/24
Style Colonial
Bedrooms 5
Full Baths 4
Half Baths 2
HOA Y/N N
Abv Grd Liv Area 4,216
Originating Board BRIGHT
Year Built 1928
Annual Tax Amount $22,118
Tax Year 2023
Lot Size 2.660 Acres
Acres 2.66
Lot Dimensions 0.00 x 0.00
Property Description
Location and Perfection combined -This home and property (2.65 acres) are PERFECTION! This classic Okie home dates back to 1928 with the DR and LR fireplace surrounds installed from a 1700's Doylestown home, random width pegged floors, large windows (all 55 of them have been replaced to match the originals) and other gorgeous architectural details. The current owner took great pains to increase the footprint to include 2 stunning family rooms, a gorgeous gourmet kitchen with dining area, a mudroom, separate office with exterior access, and primary suite with large bathroom and 2 walk-in closets. There is also a wonderful finished basement that currently houses the gym with ample storage, a temperature controlled wine cellar and a large mechanical room with workshop area. The additions are of the highest quality and incredibly well appointed with built-ins in keeping with the original house. The tall ceiling height throughout the house (soaring in the Primary BR) make the house feel spacious and bright and the wood floors in the additions match perfectly with the original flooring. The Gourmet kitchen boasts a Wolfe range and oven, a second Bosch oven, the most beautiful honed granite counters with dramatic veins, quality painted cabinetry, two sinks, a bar area with wine refrigerator, a center island with Simon Pearce pendant lighting...it's truly stunning. There are views of the sprawling level grounds out every window and the house is streaming with light in every room. There are also 3 different access points to back patio creating a wonderful indoor/outdoor flow. The grounds include an expansive front, side and rear lawn, specimen plantings, raised beds with an irrigation system, an outdoor shower along with a concrete pad and plumbing for a hot tub and a large gorgeous slate patio with portico that includes uplighting, a ceiling fan and beautiful dark wood ceiling. There is also a 3-Car garage. This house is truly spectacular. It is perfect for the discerning buyer who is looking for privacy, the highest quality throughout, and the perfect blend of old and new - offering every convenience of a newer home. And, of course the location can't be beat - it's in the coveted and convenient Borough of Rose Valley, a short distance from 2 SEPTA train stations (25 min ride to Center City), a 12 minute drive to the Philadelphia International Airport and more! Houses of this caliber do not come available often!
Location
State PA
County Delaware
Area Rose Valley Boro (10439)
Zoning RESIDENTIAL
Rooms
Basement Partially Finished
Interior
Hot Water Natural Gas
Heating Hot Water
Cooling Central A/C
Fireplaces Number 3
Fireplace Y
Heat Source Natural Gas
Exterior
Garage Garage - Front Entry, Oversized, Garage Door Opener
Garage Spaces 5.0
Waterfront N
Water Access N
Accessibility None
Parking Type Detached Garage, Driveway
Total Parking Spaces 5
Garage Y
Building
Story 2
Foundation Concrete Perimeter
Sewer Public Sewer
Water Public
Architectural Style Colonial
Level or Stories 2
Additional Building Above Grade, Below Grade
New Construction N
Schools
School District Wallingford-Swarthmore
Others
Senior Community No
Tax ID 39-00-00067-00
Ownership Fee Simple
SqFt Source Assessor
Special Listing Condition Standard
Read Less Info
Want to know what your home might be worth? Contact us for a FREE valuation!

Our team is ready to help you sell your home for the highest possible price ASAP

Bought with Anthony J Keane • EXP Realty, LLC

“Molly's job is to find and attract mastery-based agents to the office, protect the culture, and make sure everyone is happy! ”






