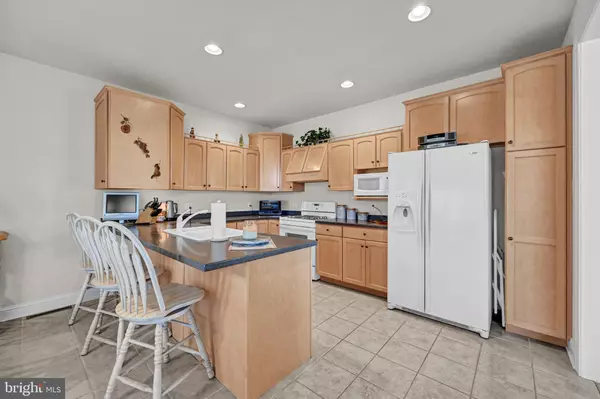$435,000
$439,000
0.9%For more information regarding the value of a property, please contact us for a free consultation.
3 Beds
4 Baths
3,895 SqFt
SOLD DATE : 05/17/2024
Key Details
Sold Price $435,000
Property Type Condo
Sub Type Condo/Co-op
Listing Status Sold
Purchase Type For Sale
Square Footage 3,895 sqft
Price per Sqft $111
Subdivision Turnberry Green
MLS Listing ID PAYK2058218
Sold Date 05/17/24
Style Colonial
Bedrooms 3
Full Baths 3
Half Baths 1
Condo Fees $375/mo
HOA Y/N N
Abv Grd Liv Area 3,075
Originating Board BRIGHT
Year Built 2003
Annual Tax Amount $11,640
Tax Year 2022
Property Description
This amazing end-unit with an abundance of natural light welcomes you to the "Condominium lifestyle" while still having enough living space to bring along all your precious personal items. Enjoy the several amenities at Turnberry Green within the gated community of Regents Glen. The bright open floor plan gives you all the room you will need to entertain or host family gatherings. Quality abounds with hardwood flooring, plush carpets, and ceramic tile. The first floor has the primary bedroom with a walk-in closet and full ensuite, dining area, living room which is adjacent to the eat-in kitchen, and a 4-season sunroom to enjoy your morning breakfast or enjoy a good book in the evening. The main level also has an additional half bath plus laundry room with sink and lots of cabinet space for storage with access to the 2-car garage. The upper level offers a loft area that's perfect for a home office, two large bright bedrooms, a full bath, and additional closet space. The lower level features over 820 sq. feet of finished family room with a full bath with a walk-in shower, a large walk-in closet, and a significant amount of additional storage space. All of this is located within walking distance to the clubhouse, pool, and Heritage Rail Trail with easy access to hospitals, shopping, dining, and major highways. New Roof and Gutters. The seller has paid in full for the roof assessment and gutter assessment. Turnberry Green is a 55+ community. Property is AS IS Condition.
AGENTS, PLEASE READ AGENT REMARKS.
Location
State PA
County York
Area Spring Garden Twp (15248)
Zoning RESIDENTIAL
Rooms
Other Rooms Living Room, Dining Room, Primary Bedroom, Sitting Room, Bedroom 2, Bedroom 3, Kitchen, Family Room, Foyer, Sun/Florida Room, Laundry, Other, Primary Bathroom, Full Bath, Half Bath
Basement Heated, Water Proofing System, Partially Finished, Space For Rooms, Sump Pump
Main Level Bedrooms 1
Interior
Interior Features Carpet, Ceiling Fan(s), Combination Kitchen/Dining, Dining Area, Entry Level Bedroom, Floor Plan - Open, Formal/Separate Dining Room, Primary Bath(s), Recessed Lighting, Walk-in Closet(s), Window Treatments, Wood Floors, Wine Storage
Hot Water Natural Gas, 60+ Gallon Tank
Heating Forced Air
Cooling Central A/C
Flooring Ceramic Tile, Carpet, Hardwood
Fireplaces Number 1
Fireplaces Type Fireplace - Glass Doors, Gas/Propane, Mantel(s)
Equipment Dishwasher, Disposal, Dryer, Humidifier, Refrigerator, Stove, Washer
Fireplace Y
Window Features Screens
Appliance Dishwasher, Disposal, Dryer, Humidifier, Refrigerator, Stove, Washer
Heat Source Natural Gas
Laundry Main Floor
Exterior
Parking Features Garage - Front Entry, Garage Door Opener
Garage Spaces 5.0
Utilities Available Cable TV Available, Electric Available, Natural Gas Available, Phone Available, Sewer Available, Water Available
Amenities Available Golf Course Membership Available, Jog/Walk Path, Gated Community, Pool Mem Avail, Common Grounds
Water Access N
View Golf Course
Roof Type Architectural Shingle
Accessibility 2+ Access Exits, Level Entry - Main
Attached Garage 2
Total Parking Spaces 5
Garage Y
Building
Story 3
Foundation Concrete Perimeter
Sewer Public Sewer
Water Public
Architectural Style Colonial
Level or Stories 3
Additional Building Above Grade, Below Grade
Structure Type Cathedral Ceilings
New Construction N
Schools
School District York Suburban
Others
Pets Allowed Y
HOA Fee Include Common Area Maintenance,Ext Bldg Maint,Lawn Maintenance,Snow Removal,Security Gate,Road Maintenance
Senior Community Yes
Age Restriction 55
Tax ID 48-000-34-0078-00-C0034
Ownership Condominium
Security Features Security Gate
Acceptable Financing Conventional, Cash, VA
Listing Terms Conventional, Cash, VA
Financing Conventional,Cash,VA
Special Listing Condition Standard
Pets Allowed Dogs OK, Cats OK
Read Less Info
Want to know what your home might be worth? Contact us for a FREE valuation!

Our team is ready to help you sell your home for the highest possible price ASAP

Bought with Kim E Moyer • Berkshire Hathaway HomeServices Homesale Realty
“Molly's job is to find and attract mastery-based agents to the office, protect the culture, and make sure everyone is happy! ”






