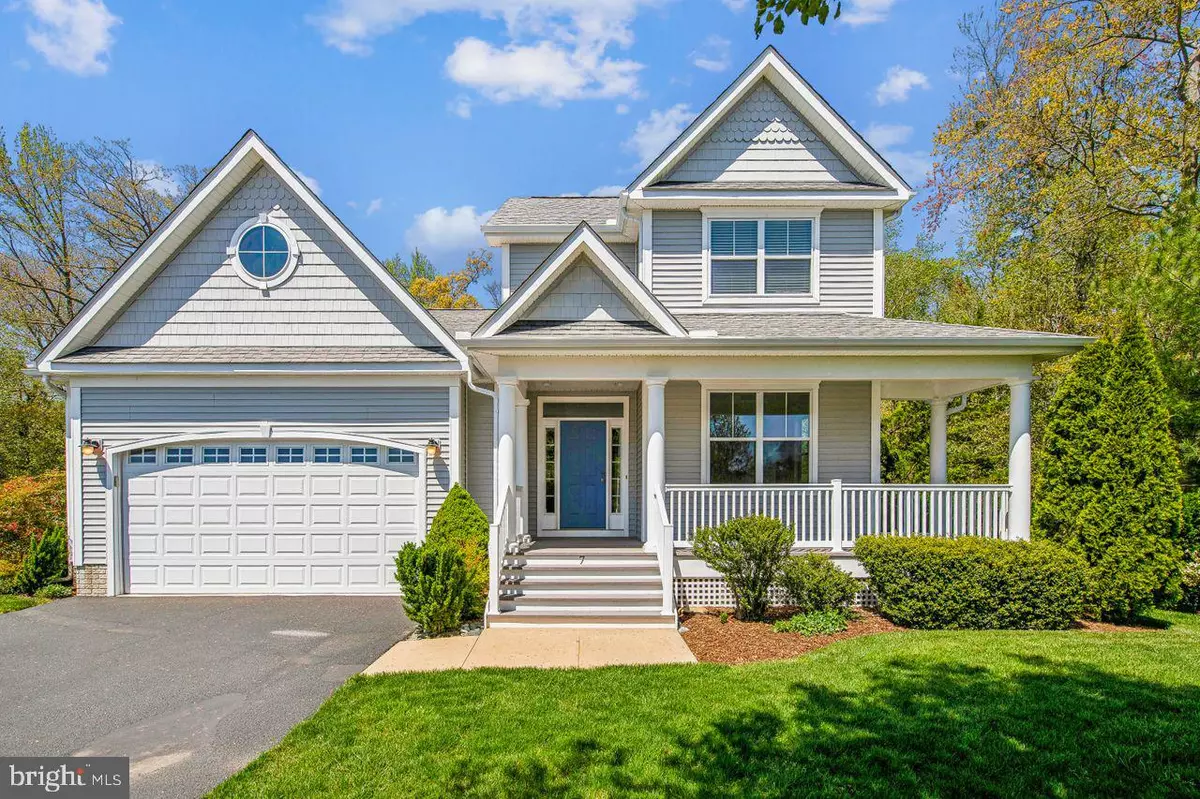$499,990
$499,900
For more information regarding the value of a property, please contact us for a free consultation.
3 Beds
4 Baths
2,800 SqFt
SOLD DATE : 05/17/2024
Key Details
Sold Price $499,990
Property Type Single Family Home
Sub Type Detached
Listing Status Sold
Purchase Type For Sale
Square Footage 2,800 sqft
Price per Sqft $178
Subdivision Sandy Branch
MLS Listing ID DESU2060522
Sold Date 05/17/24
Style Contemporary,Coastal
Bedrooms 3
Full Baths 3
Half Baths 1
HOA Fees $31/ann
HOA Y/N Y
Abv Grd Liv Area 2,800
Originating Board BRIGHT
Year Built 2006
Annual Tax Amount $1,882
Tax Year 2023
Lot Size 1.070 Acres
Acres 1.07
Property Description
Welcome to 7 Tree Fort Ct., nestled within the sought-after community of Sandy Branch. This spacious property offers the perfect blend of comfort and privacy. With 2,800 square feet of living space, this meticulously maintained home boasts 3 bedrooms and 3 ½ baths, ensuring ample space for all. Positioned at the end of a cul-de-sac and situated on an oversized homesite, this two-story residence offers a level of privacy that is truly unmatched. As you approach the home, you'll be greeted by a welcoming full front porch. Upon entry, a versatile flex room awaits, ideal for a home office. The open layout seamlessly integrates the kitchen, dining area, and great room, ideal for entertaining friends and family or everyday living. The primary suite, located just off the great room, showcases a spacious bathroom with a soaking tub, oversized shower, and walk in closet. Ascending to the second story, you'll discover two additional bedrooms, each with private ensuites, offering comfort and privacy for all. An expansive bonus room awaits, offering endless possibilities for use as a media room, home gym, 4th bedroom, or game room. Don't miss the opportunity to make this woodland retreat your own and experience the essence of coastal living at 7 Tree Fort Ct. Professional photography coming soon.
Location
State DE
County Sussex
Area Baltimore Hundred (31001)
Zoning TN
Direction South
Rooms
Main Level Bedrooms 3
Interior
Interior Features Attic, Breakfast Area, Ceiling Fan(s), Entry Level Bedroom, Floor Plan - Open, Soaking Tub, Walk-in Closet(s)
Hot Water Natural Gas, Tankless
Cooling Zoned, Central A/C, Ceiling Fan(s)
Flooring Carpet, Vinyl, Ceramic Tile
Furnishings No
Fireplace N
Heat Source Natural Gas, Electric
Laundry Main Floor
Exterior
Exterior Feature Porch(es)
Parking Features Garage - Front Entry
Garage Spaces 2.0
Water Access N
View Panoramic, Trees/Woods
Roof Type Architectural Shingle
Accessibility 32\"+ wide Doors, 36\"+ wide Halls
Porch Porch(es)
Attached Garage 2
Total Parking Spaces 2
Garage Y
Building
Lot Description Cul-de-sac, Backs to Trees, Premium, Private
Story 2
Foundation Concrete Perimeter
Sewer Public Sewer
Water Public
Architectural Style Contemporary, Coastal
Level or Stories 2
Additional Building Above Grade, Below Grade
Structure Type Dry Wall,9'+ Ceilings
New Construction N
Schools
School District Indian River
Others
Pets Allowed Y
Senior Community No
Tax ID 533-16.00-175.00
Ownership Fee Simple
SqFt Source Estimated
Acceptable Financing Cash, Conventional, FHA
Horse Property N
Listing Terms Cash, Conventional, FHA
Financing Cash,Conventional,FHA
Special Listing Condition Standard
Pets Allowed No Pet Restrictions
Read Less Info
Want to know what your home might be worth? Contact us for a FREE valuation!

Our team is ready to help you sell your home for the highest possible price ASAP

Bought with Jennifer A Light • Coldwell Banker Realty
“Molly's job is to find and attract mastery-based agents to the office, protect the culture, and make sure everyone is happy! ”






