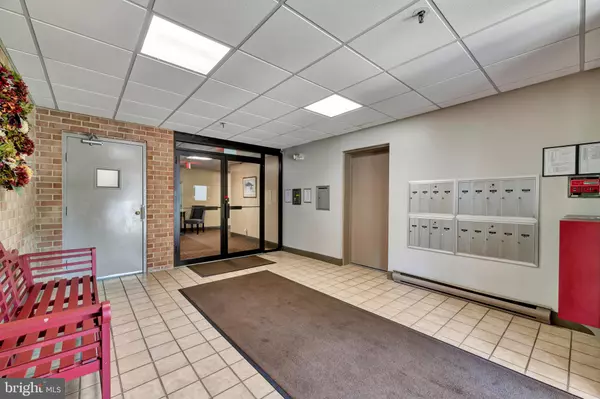$385,250
$375,000
2.7%For more information regarding the value of a property, please contact us for a free consultation.
2 Beds
2 Baths
1,400 SqFt
SOLD DATE : 05/17/2024
Key Details
Sold Price $385,250
Property Type Condo
Sub Type Condo/Co-op
Listing Status Sold
Purchase Type For Sale
Square Footage 1,400 sqft
Price per Sqft $275
Subdivision Stoney Batter
MLS Listing ID DENC2057750
Sold Date 05/17/24
Style Traditional
Bedrooms 2
Full Baths 2
Condo Fees $402/mo
HOA Y/N N
Abv Grd Liv Area 1,400
Originating Board BRIGHT
Year Built 1986
Annual Tax Amount $3,400
Tax Year 2023
Property Description
Designed with the quality conscious Buyer in mind, this first floor unit has deeded garage parking and lower level storage included. Walk in through the welcoming foyer and immediately notice the useful coat closet along with private laundry closet that you are sure to find very convenient. The spacious Great Room separates two private bedrooms and has ample floor and wall space for a variety of decorating options. You will absolutely love the gorgeous hardwood floors here and the attractive crown molding throughout. Also enjoy gorgeous plantation shutters and a bright and cheerful large picture window that floods the space with cheerful natural lighting. The maintenance-free balcony is elevated and provides serene countryside views and can be accessed from both the Great Room and Primary Bedroom. Two closets, one a roomy walk-in with custom storage cabinets, are found in the Primary Bedroom. The attached primary bath has a tub with shower surround and a very useful linen closet. The subsequent bedroom is ideally separated from the primary and features a double closet for your ultimate comfort and convenience. The hall bath has a stall shower and plenty of storage options for you to put to good use. The eat-in Kitchen offers great cabinet and counter storage and a very useful pantry closet and has been beautifully updated to include bright white cabinetry (a few with decorative glass), pretty moldings, tile backsplash, stainless steel appliances and a double sink. There is an elevator to take you from your deeded garage space to your unit, a handy trash chute room is in the hallway on each of the 3 floors, and there is a secured entrance lobby. There's so much to enjoy in this one of a kind, quiet community of just 83 homes. Welcome Home to Stoney Batter! Annual fee to Limestone Hills Home Owner's Association $288.00. NO PETS ALLOWED.
Location
State DE
County New Castle
Area Elsmere/Newport/Pike Creek (30903)
Zoning NCPUD
Rooms
Other Rooms Primary Bedroom, Bedroom 2, Kitchen, Great Room
Main Level Bedrooms 2
Interior
Interior Features Ceiling Fan(s), Chair Railings, Combination Dining/Living, Crown Moldings, Dining Area, Entry Level Bedroom, Floor Plan - Traditional, Kitchen - Eat-In, Kitchen - Table Space, Pantry, Primary Bath(s), Stall Shower, Tub Shower, Walk-in Closet(s), Wood Floors
Hot Water Electric
Heating Heat Pump(s)
Cooling Central A/C
Equipment Built-In Microwave, Built-In Range, Dishwasher, Disposal, Dryer, Oven/Range - Electric, Refrigerator, Stainless Steel Appliances, Washer
Fireplace N
Appliance Built-In Microwave, Built-In Range, Dishwasher, Disposal, Dryer, Oven/Range - Electric, Refrigerator, Stainless Steel Appliances, Washer
Heat Source Electric
Laundry Main Floor
Exterior
Exterior Feature Balcony
Parking Features Covered Parking, Inside Access
Garage Spaces 93.0
Parking On Site 1
Amenities Available Common Grounds, Elevator, Reserved/Assigned Parking
Water Access N
View Trees/Woods
Roof Type Flat
Accessibility None
Porch Balcony
Total Parking Spaces 93
Garage Y
Building
Story 1
Unit Features Garden 1 - 4 Floors
Sewer Public Sewer
Water Public
Architectural Style Traditional
Level or Stories 1
Additional Building Above Grade
Structure Type Dry Wall
New Construction N
Schools
School District Red Clay Consolidated
Others
Pets Allowed N
HOA Fee Include All Ground Fee,Common Area Maintenance,Ext Bldg Maint,Insurance,Lawn Care Front,Lawn Care Rear,Lawn Care Side,Lawn Maintenance,Management,Sewer,Snow Removal,Trash,Water
Senior Community No
Tax ID 08-031.10-122.C.A104
Ownership Fee Simple
SqFt Source Estimated
Acceptable Financing Cash, Conventional
Listing Terms Cash, Conventional
Financing Cash,Conventional
Special Listing Condition Standard
Read Less Info
Want to know what your home might be worth? Contact us for a FREE valuation!

Our team is ready to help you sell your home for the highest possible price ASAP

Bought with Kelly Ralsten • Patterson-Schwartz - Greenville
“Molly's job is to find and attract mastery-based agents to the office, protect the culture, and make sure everyone is happy! ”






