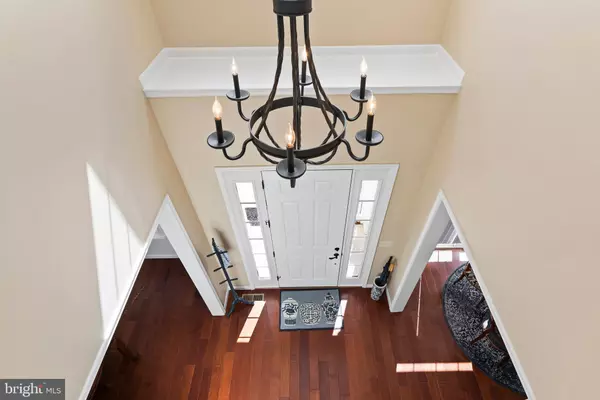$445,000
$438,900
1.4%For more information regarding the value of a property, please contact us for a free consultation.
3 Beds
3 Baths
2,517 SqFt
SOLD DATE : 05/20/2024
Key Details
Sold Price $445,000
Property Type Condo
Sub Type Condo/Co-op
Listing Status Sold
Purchase Type For Sale
Square Footage 2,517 sqft
Price per Sqft $176
Subdivision Carmella
MLS Listing ID PACB2028878
Sold Date 05/20/24
Style Traditional
Bedrooms 3
Full Baths 2
Half Baths 1
Condo Fees $400/mo
HOA Y/N N
Abv Grd Liv Area 2,517
Originating Board BRIGHT
Year Built 2015
Annual Tax Amount $5,161
Tax Year 2023
Property Description
If it’s time to park the lawn mower permanently, a move to the 55+ community of Carmella may be perfect for you. This end unit, luxury condo offers low-maintenance living with snow removal and lawn care as well as fabulous community amenities, walking trails and social calendars. The Carmella community offers a Clubhouse to its residents that has a great room with fireplace, fitness center, outdoor pool, social hall, billiards room and an activity & game room. This space can also be reserved for private use or you can meet there for various scheduled fitness classes and recreation groups.
613 Poppy Circle was specifically designed and built by Landmark Homes to meet the current and future needs of buyers age 55 and over. This 2,500+ sq ft full-sized home has three bedrooms with the primary suite on the first floor and 2.5 baths. The luxury upgrades are evident in this home and include 10’ ceilings on the first floor, 36” kitchen cabinets with under cabinet lighting, a frosted pantry door, double wall ovens, contemporary lighting fixtures, extra outlets and switches for lamp lighting, cabinets and hanging space in the laundry room, a water softener, upgraded HVAC system for high efficiency and comfort, a vaulted stone fireplace, Level 1 engineered hardwood floors, soaking tub in primary bath, fenced in patio with stamped concrete, an 11’ x 8’ sunroom, a coffered ceiling in the dining room and a tray ceiling in the primary suite. This home has been freshly painted and is absolutely move in ready.
The Carmella community has a welcoming committee to get you acquainted with all of their amenities and a monthly newsletter to keep you up to date on neighborhood news and events such as two monthly BYOB appetizer socials, a community yard sale, bingo events, movie nights, soup nights, a Veterans group, book club, knitting group, light exercise group, annual dinners and game groups for mahjong, canasta and bunco. You can choose a pace of a life well-lived to be as relaxing or as full as you would like.
Location
State PA
County Cumberland
Area Silver Spring Twp (14438)
Zoning RESIDENTIAL
Rooms
Other Rooms Living Room, Dining Room, Primary Bedroom, Bedroom 2, Bedroom 3, Kitchen, Breakfast Room, Sun/Florida Room, Laundry, Loft, Storage Room, Primary Bathroom
Main Level Bedrooms 1
Interior
Interior Features Carpet, Ceiling Fan(s), Crown Moldings, Entry Level Bedroom, Floor Plan - Traditional, Kitchen - Country, Pantry, Primary Bath(s), Recessed Lighting, Upgraded Countertops, Wainscotting, Walk-in Closet(s), Water Treat System
Hot Water Electric
Heating Forced Air
Cooling Central A/C
Fireplaces Number 1
Fireplaces Type Fireplace - Glass Doors, Gas/Propane
Equipment Built-In Microwave, Dishwasher, Disposal, Oven - Double, Oven - Wall, Refrigerator, Stainless Steel Appliances, Surface Unit
Fireplace Y
Appliance Built-In Microwave, Dishwasher, Disposal, Oven - Double, Oven - Wall, Refrigerator, Stainless Steel Appliances, Surface Unit
Heat Source Natural Gas
Laundry Main Floor
Exterior
Exterior Feature Patio(s)
Parking Features Garage - Front Entry, Built In, Garage Door Opener, Inside Access
Garage Spaces 2.0
Amenities Available Club House, Jog/Walk Path, Pool - Outdoor
Water Access N
Accessibility None
Porch Patio(s)
Attached Garage 2
Total Parking Spaces 2
Garage Y
Building
Story 2
Foundation Crawl Space
Sewer Public Sewer
Water Public
Architectural Style Traditional
Level or Stories 2
Additional Building Above Grade, Below Grade
New Construction N
Schools
High Schools Cumberland Valley
School District Cumberland Valley
Others
Pets Allowed Y
HOA Fee Include Ext Bldg Maint,Lawn Maintenance,Management,Snow Removal
Senior Community Yes
Age Restriction 55
Tax ID 38-08-0565-003-U152
Ownership Condominium
Special Listing Condition Standard
Pets Allowed Number Limit
Read Less Info
Want to know what your home might be worth? Contact us for a FREE valuation!

Our team is ready to help you sell your home for the highest possible price ASAP

Bought with Kelly Kosh • Keller Williams of Central PA

“Molly's job is to find and attract mastery-based agents to the office, protect the culture, and make sure everyone is happy! ”






