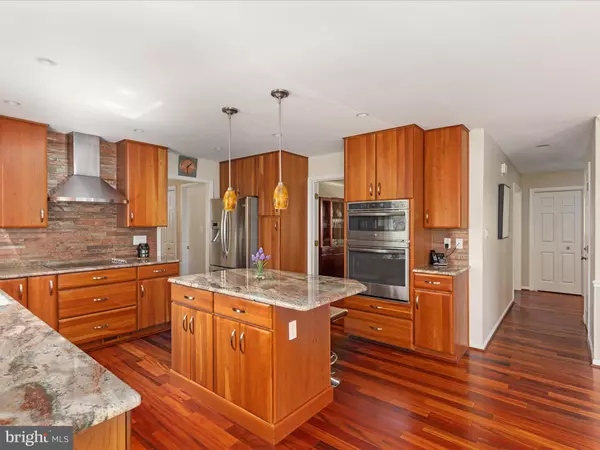$1,090,000
$950,000
14.7%For more information regarding the value of a property, please contact us for a free consultation.
5 Beds
3 Baths
2,670 SqFt
SOLD DATE : 05/20/2024
Key Details
Sold Price $1,090,000
Property Type Single Family Home
Sub Type Detached
Listing Status Sold
Purchase Type For Sale
Square Footage 2,670 sqft
Price per Sqft $408
Subdivision Franklin Farm
MLS Listing ID VAFX2174822
Sold Date 05/20/24
Style Colonial
Bedrooms 5
Full Baths 2
Half Baths 1
HOA Fees $108/qua
HOA Y/N Y
Abv Grd Liv Area 2,670
Originating Board BRIGHT
Year Built 1984
Annual Tax Amount $9,744
Tax Year 2023
Lot Size 0.300 Acres
Acres 0.3
Property Description
SUNDAY OPEN HOUSE CANCELED - MULTIPLE OFFERS RECEIVED. Nestled within the prestigious Franklin Farm community, 3333 BITTER SWEET CT beckons with unparalleled charm and versatility. This exceptional residence, boasting a MAIN-LEVEL BEDROOM and half bath, offers the perfect blend of comfort, style, and functionality. OUTDOOR OASIS: Situated on a lush, beautifully landscaped 0.3-acre lot on a serene cul-de-sac, escape into your own private retreat backing to mature trees. Step onto the expansive Trex deck, where tranquil outdoor living awaits. INTERIOR ELEGANCE: Enter to discover gleaming tigerwood cherry hardwood floors that lead you through the inviting main level. The gourmet kitchen impresses with Bossa Nova granite countertops, cherrywood cabinetry with butternut finish, and stainless-steel appliances, creating the perfect space for culinary delights and casual gatherings. The kitchen seamlessly flows into the breakfast area and family room, where airy bay windows and a cozy wood-burning fireplace sets the stage for cherished moments with loved ones. Entertain in the separate spacious dining room, and enjoy the formal living room or utilize it as a flexible office space. Upstairs, plush carpeting invites you into the spacious owner's suite, complete with a walk-in closet, additional closet, and a luxurious primary bathroom featuring updated double vanity with bowl sinks. Three additional spacious bedrooms and a full bath with linen closet provide ample space for family, work, or play. In the lower level, discover a large, open unfinished space ready for games, exercise, storage, hobbies, or your own creative touches. EXCEPTIONAL UPDATES: Enjoy peace of mind with recent updates including carpeting (2021), roof, siding, and water heater (2018), HVAC (2014), compressor (2016), kitchen renovation, hardwood flooring (2010) and windows (2009), ensuring both comfort and efficiency for years to come. AWARD-WINNING AMENITIES: Experience the best of community living with access to six ponds, two pools, tot lots, basketball and tennis courts, and even PICKLEBALL with daily open play. Explore 180 acres of open space and 13 miles of paved trails, all right at your doorstep. TOP-RATED SCHOOLS AND CONVENIENCE: Benefit from the convenience of nearby shopping, dining, and major transportation routes, including Dulles Airport less than 5 miles away. Zoned for highly-rated FCPS schools Crossfield/Carson/Oakton, this home offers the perfect blend of education and accessibility. YOUR DREAM LIFESTYLE AWAITS: Experience the ultimate in comfort, convenience, and community at 3333 Bitter Sweet Ct. Whether you're seeking peaceful tranquility or vibrant social connections, this home offers the perfect backdrop for creating lasting memories. WELCOME TO YOUR NEW BEGINNING!
Location
State VA
County Fairfax
Zoning 302
Direction Northwest
Rooms
Other Rooms Living Room, Dining Room, Primary Bedroom, Bedroom 3, Bedroom 4, Bedroom 5, Kitchen, Family Room, Basement, Foyer, Laundry, Bathroom 2, Primary Bathroom, Half Bath
Basement Unfinished, Sump Pump, Full, Daylight, Partial
Main Level Bedrooms 1
Interior
Interior Features Breakfast Area, Carpet, Ceiling Fan(s), Dining Area, Entry Level Bedroom, Family Room Off Kitchen, Floor Plan - Traditional, Kitchen - Gourmet, Primary Bath(s), Recessed Lighting, Stall Shower, Upgraded Countertops, Walk-in Closet(s), Window Treatments, Wood Floors
Hot Water Electric
Heating Heat Pump(s), Central
Cooling Central A/C, Ceiling Fan(s)
Flooring Hardwood, Carpet
Fireplaces Number 1
Fireplaces Type Wood, Brick, Fireplace - Glass Doors
Equipment Stainless Steel Appliances, Oven - Wall, Cooktop, Built-In Microwave, Dishwasher, Disposal, Dryer, Washer, Range Hood, Refrigerator, Water Heater
Fireplace Y
Window Features Bay/Bow,Screens
Appliance Stainless Steel Appliances, Oven - Wall, Cooktop, Built-In Microwave, Dishwasher, Disposal, Dryer, Washer, Range Hood, Refrigerator, Water Heater
Heat Source Electric
Laundry Main Floor, Dryer In Unit, Washer In Unit
Exterior
Exterior Feature Deck(s), Porch(es)
Parking Features Garage - Front Entry, Garage Door Opener
Garage Spaces 5.0
Utilities Available Under Ground, Water Available, Sewer Available, Phone Available, Electric Available, Cable TV Available
Amenities Available Baseball Field, Basketball Courts, Bike Trail, Common Grounds, Community Center, Jog/Walk Path, Lake, Pier/Dock, Pool - Outdoor, Pool Mem Avail, Soccer Field, Tennis Courts, Tot Lots/Playground, Volleyball Courts
Water Access N
View Trees/Woods
Roof Type Shingle
Accessibility None
Porch Deck(s), Porch(es)
Attached Garage 2
Total Parking Spaces 5
Garage Y
Building
Lot Description Adjoins - Open Space, Backs to Trees, Cul-de-sac, Front Yard, Landscaping, Rear Yard, SideYard(s)
Story 3
Foundation Block
Sewer Public Sewer
Water Public
Architectural Style Colonial
Level or Stories 3
Additional Building Above Grade, Below Grade
Structure Type Cathedral Ceilings
New Construction N
Schools
Elementary Schools Crossfield
Middle Schools Carson
High Schools Oakton
School District Fairfax County Public Schools
Others
Pets Allowed Y
HOA Fee Include Management,Pool(s),Reserve Funds,Snow Removal,Trash
Senior Community No
Tax ID 0351 04150010
Ownership Fee Simple
SqFt Source Assessor
Security Features Exterior Cameras,Main Entrance Lock,Smoke Detector
Acceptable Financing Cash, Conventional, VA, FHA
Listing Terms Cash, Conventional, VA, FHA
Financing Cash,Conventional,VA,FHA
Special Listing Condition Standard
Pets Allowed Cats OK, Dogs OK
Read Less Info
Want to know what your home might be worth? Contact us for a FREE valuation!

Our team is ready to help you sell your home for the highest possible price ASAP

Bought with Ronald W Gallier II • Samson Properties
“Molly's job is to find and attract mastery-based agents to the office, protect the culture, and make sure everyone is happy! ”






