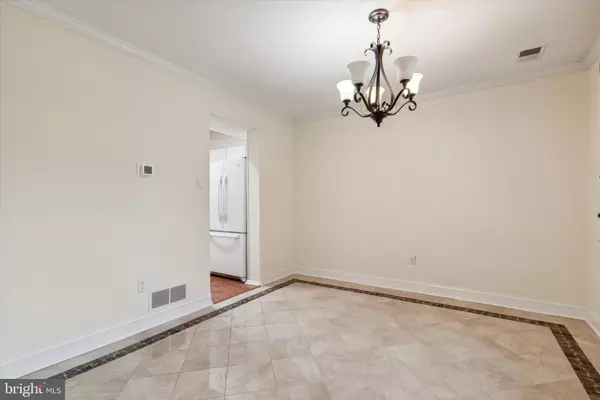$520,000
$490,000
6.1%For more information regarding the value of a property, please contact us for a free consultation.
3 Beds
3 Baths
1,920 SqFt
SOLD DATE : 05/22/2024
Key Details
Sold Price $520,000
Property Type Single Family Home
Sub Type Detached
Listing Status Sold
Purchase Type For Sale
Square Footage 1,920 sqft
Price per Sqft $270
Subdivision Chapel Hill Manor
MLS Listing ID PAPH2345582
Sold Date 05/22/24
Style Traditional
Bedrooms 3
Full Baths 2
Half Baths 1
HOA Y/N N
Abv Grd Liv Area 1,920
Originating Board BRIGHT
Year Built 1980
Annual Tax Amount $6,013
Tax Year 2022
Lot Size 6,300 Sqft
Acres 0.14
Lot Dimensions 70.00 x 90.00
Property Description
Steps from the hiking trails of the Schuylkill Center in Upper Roxborough, Philadelphia is the Chapel Hill Manor neighborhood and this beautiful 3 bedroom, 2.5 bathroom home. The lovely curb appeal will welcome you home. Upon entering the front foyer, the care and pride of homeownership is evident. The traditional layout of the main level includes a formal dining room with marble flooring, living room, eat-in kitchen, and family room. Notable features include wood flooring, recessed lighting, and a propane fireplace with brick feature wall and stone mantel. Sliding doors in the family room lead to the fenced in backyard with a wood deck. The kitchen offers granite countertops, white cabinetry, tile backsplash, under cabinet lighting, and a breakfast bar overlooking the family room. This level also offers a laundry room, access to the attached 1 car garage, and a half bathroom. The upper level has 3 well sized bedrooms. The primary suite includes an en suite bathroom, two walk in closets, and a bonus dressing room. New HVAC (2023) and New Hot Water Heater (2023). This turn key property is available for a quick close.
Location
State PA
County Philadelphia
Area 19128 (19128)
Zoning RESIDENTIAL
Interior
Interior Features Dining Area, Floor Plan - Traditional, Formal/Separate Dining Room, Kitchen - Eat-In, Recessed Lighting, Walk-in Closet(s), Wood Floors
Hot Water Electric
Heating Forced Air
Cooling Central A/C
Fireplaces Number 1
Fireplaces Type Gas/Propane
Fireplace Y
Heat Source Electric
Laundry Main Floor
Exterior
Parking Features Inside Access
Garage Spaces 1.0
Water Access N
Accessibility None
Attached Garage 1
Total Parking Spaces 1
Garage Y
Building
Story 2
Foundation Slab
Sewer Public Sewer
Water Public
Architectural Style Traditional
Level or Stories 2
Additional Building Above Grade, Below Grade
New Construction N
Schools
School District The School District Of Philadelphia
Others
Senior Community No
Tax ID 212497668
Ownership Fee Simple
SqFt Source Assessor
Special Listing Condition Standard
Read Less Info
Want to know what your home might be worth? Contact us for a FREE valuation!

Our team is ready to help you sell your home for the highest possible price ASAP

Bought with Gwenn Castellucci Murphy • Keller Williams Main Line
“Molly's job is to find and attract mastery-based agents to the office, protect the culture, and make sure everyone is happy! ”






