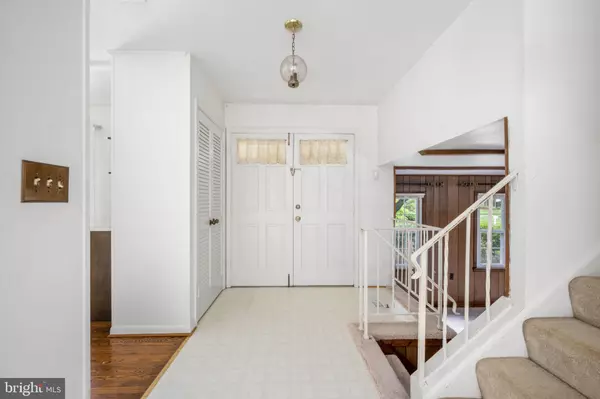$701,000
$649,900
7.9%For more information regarding the value of a property, please contact us for a free consultation.
4 Beds
3 Baths
2,269 SqFt
SOLD DATE : 05/22/2024
Key Details
Sold Price $701,000
Property Type Single Family Home
Sub Type Detached
Listing Status Sold
Purchase Type For Sale
Square Footage 2,269 sqft
Price per Sqft $308
Subdivision Timothy Park
MLS Listing ID VAFX2175182
Sold Date 05/22/24
Style Colonial
Bedrooms 4
Full Baths 2
Half Baths 1
HOA Y/N N
Abv Grd Liv Area 1,571
Originating Board BRIGHT
Year Built 1973
Annual Tax Amount $7,304
Tax Year 2023
Lot Size 0.483 Acres
Acres 0.48
Property Description
Welcome to 8100 Orville St, Alexandria, Virginia - A Serene Oasis in Fairfax County!
Step into the tranquility of 8100 Orville St, perfectly situated in highly coveted Fairfax County. Discover a home that calls you away from the hustle and bustle of daily life into your very own private oasis. This meticulously maintained residence offers a lush, almost half-acre of thick, beautifully landscaped grass that promises to delight from the front to the back, setting the stage for tranquil outdoor living.
Spread across four full levels, this floorplan has ample space designed for comfort and enjoyment. Upon entering, the main level welcomes you with a fully equipped kitchen that includes an inviting eat-in breakfast area. Adjacent to the kitchen, the dining and living rooms provide a graceful flow, complete with full windows and a patio that afford serene views of the backyard - a beautiful backdrop for relaxation, entertainment or privacy. On the upper level, you will find the living areas that feature 4 bedrooms and two full baths, including a primary suite that has a 2 closets (including a walk-in closet) and an en-suite bathroom. The first lower level has a generously sized family room with a cozy wood-burning fireplace, alongside a full laundry room and a half bath. You will find convenient access the backyard. The basement has a finished recreation room along with a utility area equipped with HVAC, hot water heater, and custom shelving providing plenty of storage space. 8100 Orville St is more than just a residence; it's a home that combines space, comfort, and beauty, all wrapped up in one. Don't miss the opportunity to make this house your home.
Location
State VA
County Fairfax
Zoning 130
Rooms
Other Rooms Living Room, Dining Room, Primary Bedroom, Bedroom 2, Bedroom 3, Bedroom 4, Kitchen, Family Room, Breakfast Room, Laundry, Recreation Room, Utility Room, Bathroom 2, Primary Bathroom, Half Bath
Basement Connecting Stairway, Full, Fully Finished, Interior Access
Interior
Hot Water Electric
Heating Heat Pump(s)
Cooling Central A/C
Fireplaces Number 1
Fireplace Y
Heat Source Electric
Exterior
Garage Spaces 6.0
Water Access N
Accessibility None
Total Parking Spaces 6
Garage N
Building
Story 4
Foundation Permanent
Sewer Public Sewer
Water Public
Architectural Style Colonial
Level or Stories 4
Additional Building Above Grade, Below Grade
New Construction N
Schools
School District Fairfax County Public Schools
Others
Senior Community No
Tax ID 1011 02 0501
Ownership Fee Simple
SqFt Source Assessor
Acceptable Financing Cash, Conventional, FHA, VA
Listing Terms Cash, Conventional, FHA, VA
Financing Cash,Conventional,FHA,VA
Special Listing Condition Standard
Read Less Info
Want to know what your home might be worth? Contact us for a FREE valuation!

Our team is ready to help you sell your home for the highest possible price ASAP

Bought with Masoumeh Masouleh • Samson Properties
“Molly's job is to find and attract mastery-based agents to the office, protect the culture, and make sure everyone is happy! ”






