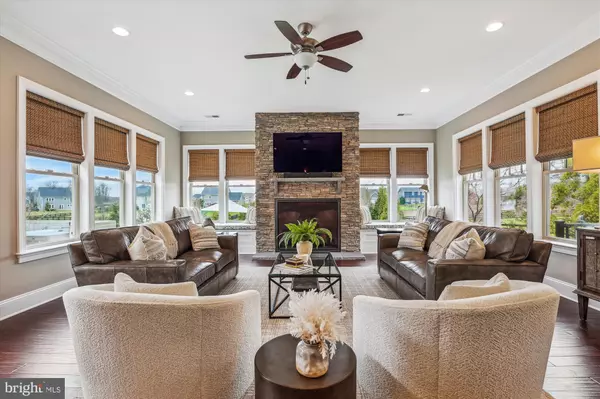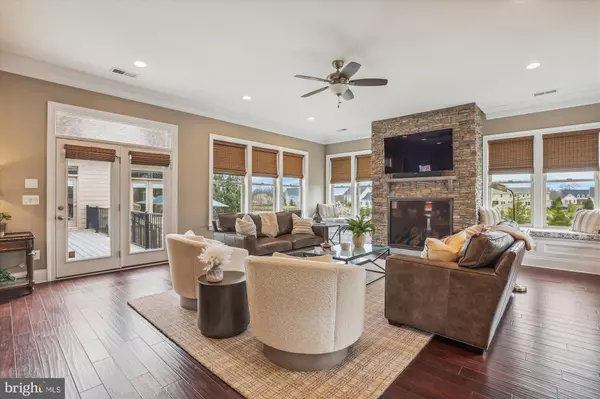$1,985,000
$1,985,000
For more information regarding the value of a property, please contact us for a free consultation.
4 Beds
6 Baths
6,388 SqFt
SOLD DATE : 05/23/2024
Key Details
Sold Price $1,985,000
Property Type Single Family Home
Sub Type Detached
Listing Status Sold
Purchase Type For Sale
Square Footage 6,388 sqft
Price per Sqft $310
Subdivision Willowsford
MLS Listing ID VALO2065006
Sold Date 05/23/24
Style Craftsman,Ranch/Rambler
Bedrooms 4
Full Baths 4
Half Baths 2
HOA Fees $243/qua
HOA Y/N Y
Abv Grd Liv Area 3,928
Originating Board BRIGHT
Year Built 2014
Annual Tax Amount $15,222
Tax Year 2023
Lot Size 0.860 Acres
Acres 0.86
Property Description
Welcome to this exceptional home in The Grant at Willowsford, where main-level living meets luxury at it's finest. Boasting high-end finishes and special features throughout, including an elegant climate controlled wine cellar. This home is perfect for entertaining, but yet offers intimate spaces to relax and enjoy. Designed for today's lifestyle, this Arcadia built home with 6,388 square feet of living space is situated on a .86 acre lot. The home invites an indoor/outdoor flow with many of the living spaces opening to the back courtyard. Designer paint, custom window treatments, wide plank floors, 10' ceilings, timeless architectural detail and tons of natural light, are just a few of the details that will make you fall in love with this home.
The front entry, with it's welcoming front porch, leads you into a space that is anything but traditional. The cozy sitting room invites you to unwind, while the formal dining room is perfect for entertaining. The seamless integration of the wine room into the dining space, adds a unique touch and enhances the ambiance of your dining experience.
The gourmet kitchen is a chef's dream, featuring top-of-the-line cabinetry, Sub Zero, Wolf and Asko appliances, a spacious center island, pantry with custom built-ins, and a cozy breakfast room.
The focal point of the great room is the floor to ceiling stacked stone fireplace, flanked by built-in window seats with storage. The room has an abundance of natural light and stunning views of the outdoors.
The gorgeous owner's suite is located off one wing of the home offering a private retreat, with access to the deck. Relax and unwind in the spa like bath with heated floors, soaking -tub, frameless shower, dual sinks and walk-in closet. There are two additional en-suite bedrooms, on the main level.
The homes expansive lower level offers plenty of options for entertainment. There is a spacious family room with a gas fireplace and built-in wall unit, and a large recreation room. A full size bar with a dual-zone wine fridge, dishwasher, small refrigerator, microwave and ice machine, plus dining space. There is a generous sized en-suite bedroom with a walk-in closet, a media room for movie nights, half-bath and a ample storage area with shelving.
The laundry room is located on the main level. The home has a three car, side-load garage. Outside, you will find beautifully landscaped gardens, a private level fenced backyard, paver patio, hot tub and deck.
The Willowsford Community offers resort-style amenities and vast open spaces. Enjoy the pools, two clubhouses, fitness center, extensive trails for hiking and biking, a pond for fishing, dog park, zip line and a working farm. Willowsford blends the charm of rural living with modern luxuries. Located about an hour west of D.C, with easy access to Dulles Airport, commuter routes, metro rail, shopping restaurants and vineyards. Schedule your showing today!
Location
State VA
County Loudoun
Zoning TR3UBF
Direction East
Rooms
Other Rooms Living Room, Dining Room, Primary Bedroom, Bedroom 2, Bedroom 3, Bedroom 4, Kitchen, Game Room, Family Room, Breakfast Room, Great Room, Laundry, Other, Storage Room, Media Room, Bathroom 1, Bathroom 2, Bathroom 3, Primary Bathroom, Full Bath
Basement Connecting Stairway, Daylight, Partial, Fully Finished, Interior Access, Outside Entrance, Sump Pump, Walkout Stairs, Windows
Main Level Bedrooms 3
Interior
Interior Features Bar, Breakfast Area, Built-Ins, Butlers Pantry, Carpet, Ceiling Fan(s), Crown Moldings, Dining Area, Entry Level Bedroom, Family Room Off Kitchen, Floor Plan - Open, Formal/Separate Dining Room, Kitchen - Gourmet, Kitchen - Island, Pantry, Primary Bath(s), Recessed Lighting, Soaking Tub, Sound System, Sprinkler System, Tub Shower, Walk-in Closet(s), Wet/Dry Bar, Window Treatments, Wine Storage, Wood Floors
Hot Water Natural Gas
Heating Forced Air
Cooling Central A/C
Flooring Ceramic Tile, Carpet, Engineered Wood, Hardwood, Heated
Fireplaces Number 2
Fireplaces Type Mantel(s), Fireplace - Glass Doors, Stone
Equipment Built-In Microwave, Cooktop, Dishwasher, Disposal, Exhaust Fan, Microwave, Oven - Double, Range Hood, Refrigerator, Stainless Steel Appliances, Water Heater
Fireplace Y
Window Features Sliding,Low-E,Double Hung
Appliance Built-In Microwave, Cooktop, Dishwasher, Disposal, Exhaust Fan, Microwave, Oven - Double, Range Hood, Refrigerator, Stainless Steel Appliances, Water Heater
Heat Source Natural Gas
Laundry Main Floor, Hookup
Exterior
Exterior Feature Deck(s), Patio(s), Terrace, Porch(es)
Parking Features Garage - Side Entry, Garage Door Opener, Oversized
Garage Spaces 3.0
Fence Rear, Split Rail
Amenities Available Basketball Courts, Bike Trail, Club House, Common Grounds, Jog/Walk Path, Pool - Outdoor, Swimming Pool, Tennis Courts, Tot Lots/Playground, Fitness Center, Lake
Water Access N
Roof Type Shingle
Accessibility None
Porch Deck(s), Patio(s), Terrace, Porch(es)
Attached Garage 3
Total Parking Spaces 3
Garage Y
Building
Lot Description No Thru Street, Rear Yard, Landscaping, Level
Story 2
Foundation Concrete Perimeter
Sewer Public Sewer
Water Public
Architectural Style Craftsman, Ranch/Rambler
Level or Stories 2
Additional Building Above Grade, Below Grade
Structure Type 9'+ Ceilings,Dry Wall,Tray Ceilings
New Construction N
Schools
Elementary Schools Madison'S Trust
Middle Schools Brambleton
High Schools Independence
School District Loudoun County Public Schools
Others
Pets Allowed Y
HOA Fee Include Common Area Maintenance,Snow Removal,Insurance,Management,Trash
Senior Community No
Tax ID 243276136000
Ownership Fee Simple
SqFt Source Assessor
Security Features Security System
Acceptable Financing Cash, Conventional, VA, Negotiable
Listing Terms Cash, Conventional, VA, Negotiable
Financing Cash,Conventional,VA,Negotiable
Special Listing Condition Standard
Pets Allowed No Pet Restrictions
Read Less Info
Want to know what your home might be worth? Contact us for a FREE valuation!

Our team is ready to help you sell your home for the highest possible price ASAP

Bought with Jill E Hobart • Long & Foster Real Estate, Inc.
“Molly's job is to find and attract mastery-based agents to the office, protect the culture, and make sure everyone is happy! ”






