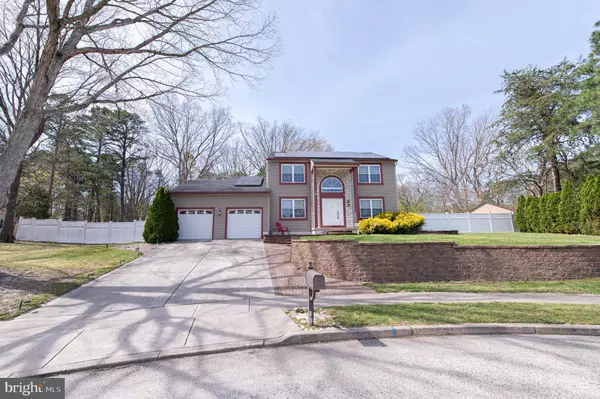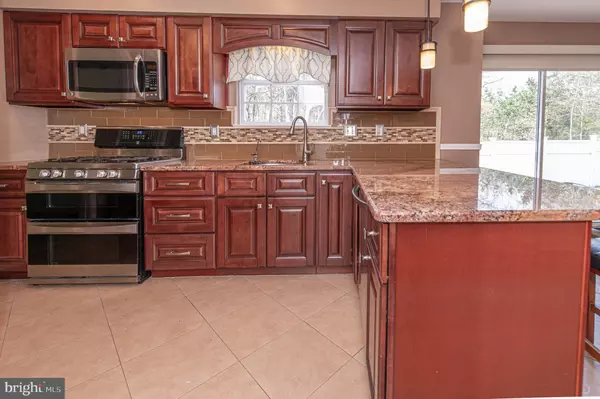$460,000
$439,000
4.8%For more information regarding the value of a property, please contact us for a free consultation.
3 Beds
3 Baths
2,000 SqFt
SOLD DATE : 05/23/2024
Key Details
Sold Price $460,000
Property Type Single Family Home
Sub Type Detached
Listing Status Sold
Purchase Type For Sale
Square Footage 2,000 sqft
Price per Sqft $230
Subdivision Wood Hill
MLS Listing ID NJCD2065534
Sold Date 05/23/24
Style Colonial
Bedrooms 3
Full Baths 2
Half Baths 1
HOA Y/N N
Abv Grd Liv Area 2,000
Originating Board BRIGHT
Year Built 1995
Annual Tax Amount $10,182
Tax Year 2022
Lot Size 10,890 Sqft
Acres 0.25
Lot Dimensions 81.00 x 110.00
Property Description
Welcome to 33 West Annapolis Drive, where comfort and style meet in this inviting 3-bedroom, 2.5-bathroom home. Boasting over 2000 square feet of living space on a generous quarter acre lot, this property offers a cozy retreat for its new owners.
Step inside to discover new carpet throughout, creating a fresh and welcoming atmosphere. The new HVAC system ensures year-round comfort, while the recently installed roof and “owned” solar panels provide peace of mind and energy efficiency. The first-floor features a beautiful kitchen with direct access to the well-lit family room and gas fireplace. Upstairs you will find 3 nicely sized bedrooms. The primary bedroom has a large on suite bathroom and walk-in closet. The finished basement provides endless possibilities for entertainment and ample storage space.
Nestled in a private cul-de-sac, this home offers a tranquil setting for relaxation. With its modern updates and thoughtful features, this home at 33 West Annapolis Drive is ready to welcome you. Don't miss the opportunity to make this your own private oasis. Schedule a showing today and envision the possibilities awaiting you in this charming property.
Location
State NJ
County Camden
Area Gloucester Twp (20415)
Zoning R3
Rooms
Other Rooms Living Room, Dining Room, Kitchen, Family Room, Laundry, Half Bath
Basement Full, Fully Finished
Interior
Interior Features Ceiling Fan(s), Floor Plan - Traditional, Kitchen - Eat-In, Recessed Lighting, Soaking Tub, Walk-in Closet(s), WhirlPool/HotTub, Wood Floors
Hot Water Natural Gas
Heating Forced Air
Cooling Central A/C
Fireplaces Number 1
Fireplaces Type Gas/Propane
Equipment Built-In Microwave, Dishwasher, Dryer, Washer, Refrigerator, Stove, Stainless Steel Appliances
Fireplace Y
Appliance Built-In Microwave, Dishwasher, Dryer, Washer, Refrigerator, Stove, Stainless Steel Appliances
Heat Source Natural Gas
Laundry Main Floor
Exterior
Parking Features Garage Door Opener, Inside Access, Garage - Rear Entry
Garage Spaces 6.0
Fence Vinyl
Water Access N
Roof Type Shingle
Accessibility Doors - Swing In
Attached Garage 2
Total Parking Spaces 6
Garage Y
Building
Lot Description Backs to Trees, Cul-de-sac, Landscaping
Story 2
Foundation Concrete Perimeter
Sewer Public Sewer
Water Public
Architectural Style Colonial
Level or Stories 2
Additional Building Above Grade, Below Grade
New Construction N
Schools
School District Black Horse Pike Regional Schools
Others
Senior Community No
Tax ID 15-17301-00071
Ownership Fee Simple
SqFt Source Estimated
Special Listing Condition Standard
Read Less Info
Want to know what your home might be worth? Contact us for a FREE valuation!

Our team is ready to help you sell your home for the highest possible price ASAP

Bought with Michael D Yost • HomeSmart First Advantage Realty
“Molly's job is to find and attract mastery-based agents to the office, protect the culture, and make sure everyone is happy! ”






