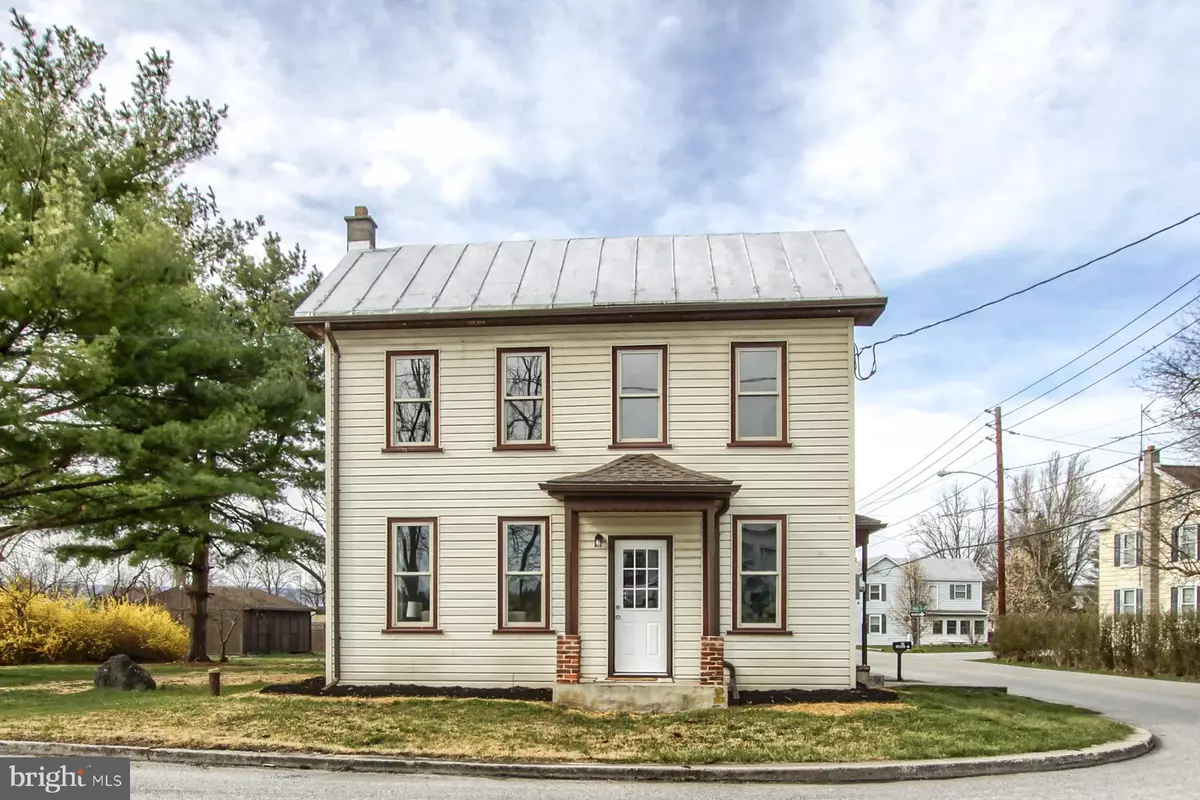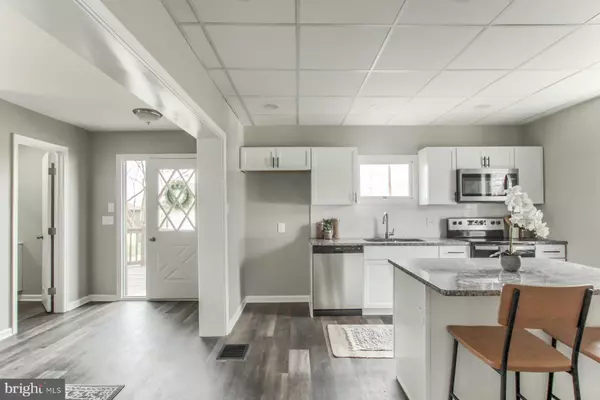$270,000
$264,900
1.9%For more information regarding the value of a property, please contact us for a free consultation.
3 Beds
2 Baths
1,472 SqFt
SOLD DATE : 05/24/2024
Key Details
Sold Price $270,000
Property Type Single Family Home
Sub Type Detached
Listing Status Sold
Purchase Type For Sale
Square Footage 1,472 sqft
Price per Sqft $183
Subdivision West Pennsboro Twp
MLS Listing ID PACB2029294
Sold Date 05/24/24
Style Traditional
Bedrooms 3
Full Baths 1
Half Baths 1
HOA Y/N N
Abv Grd Liv Area 1,472
Originating Board BRIGHT
Year Built 1900
Annual Tax Amount $2,636
Tax Year 2023
Lot Size 0.930 Acres
Acres 0.93
Property Description
This fully renovated home has been refreshed with all new paint, new flooring, and new light & electrical fixtures throughout the home. A half bath was added in the lower lever and the second floor bathroom is now complete with a new toilet, vanity, towel holder and mirror. The kitchen now boasts new stainless steel appliances, granite counter tops with tile backsplash, and cabinets. Plenty of large windows offer a bright and pleasant living room for family and guests. There is 1 bedroom on the lower level of the home with 2 on the upper level. Laundry days are made easy with a second floor laundry room. A detached 2-car garage provides protected storage of vehicles and the additional barn offers plenty of space for storage of yard and recreational equipment. Enjoy climate comfort with the new heat pump which provides central air and realize cost savings with new energy efficient exterior doors. This home is a must see! Schedule a viewing today.
Location
State PA
County Cumberland
Area West Pennsboro Twp (14446)
Zoning RESIDENTIAL
Rooms
Basement Unfinished
Main Level Bedrooms 1
Interior
Hot Water Electric
Heating Heat Pump(s), Forced Air
Cooling Central A/C
Fireplace N
Heat Source Electric
Exterior
Water Access N
Accessibility 2+ Access Exits
Garage N
Building
Story 2
Foundation Permanent
Sewer Public Sewer
Water Well
Architectural Style Traditional
Level or Stories 2
Additional Building Above Grade, Below Grade
New Construction N
Schools
High Schools Big Spring
School District Big Spring
Others
Senior Community No
Tax ID 46-18-1394-062
Ownership Fee Simple
SqFt Source Assessor
Acceptable Financing Cash, Conventional, FHA, VA
Listing Terms Cash, Conventional, FHA, VA
Financing Cash,Conventional,FHA,VA
Special Listing Condition Standard
Read Less Info
Want to know what your home might be worth? Contact us for a FREE valuation!

Our team is ready to help you sell your home for the highest possible price ASAP

Bought with NON MEMBER • Non Subscribing Office

“Molly's job is to find and attract mastery-based agents to the office, protect the culture, and make sure everyone is happy! ”






