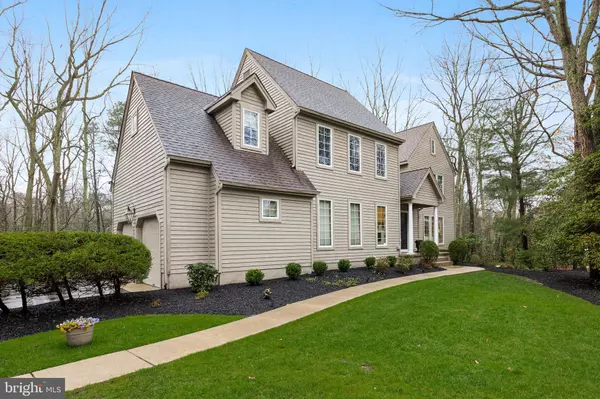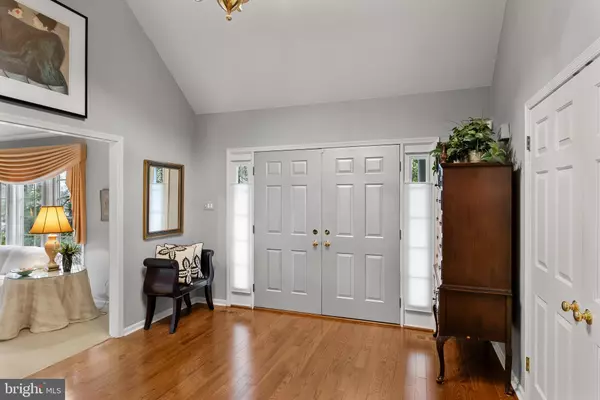$755,000
$735,000
2.7%For more information regarding the value of a property, please contact us for a free consultation.
4 Beds
4 Baths
2,837 SqFt
SOLD DATE : 05/24/2024
Key Details
Sold Price $755,000
Property Type Single Family Home
Sub Type Detached
Listing Status Sold
Purchase Type For Sale
Square Footage 2,837 sqft
Price per Sqft $266
Subdivision Waterberry Cove
MLS Listing ID NJBL2062148
Sold Date 05/24/24
Style Colonial,Transitional
Bedrooms 4
Full Baths 3
Half Baths 1
HOA Fees $33/ann
HOA Y/N Y
Abv Grd Liv Area 2,837
Originating Board BRIGHT
Year Built 1991
Annual Tax Amount $14,639
Tax Year 2023
Lot Dimensions 0.00 x 0.00
Property Description
Finally, this is the home you've been waiting for! This Bob Meyer beauty boasts 4 Bedrooms & 3 and one-half baths and is located in the center of Medford in sought after Waterberry Cove. Situated on a 1.122 acre lot serviced by public water & public sewer & boasting just under 3,000 square feet of living space, this stunner features so many wonderful upgrades and amenities with all of the "big ticket items" having been updated and/or replaced! Heated by natural gas and cooled by central air, there are two zones (two units of each) - Zone 1-furnace and AC replaced June of 2023, Zone 2 - Heater replaced 11/2021 and AC Replaced 6/2014. The roof was replaced in 2011 with 50 year shingles. As a homeowner in Waterberry Cove, you have access to the lake - a HUGE bonus especially for those who love to fish and skate in the winter! As you approach 10 Cove Lane, take a moment to note the exceptional curb appeal with the lush lawn and lovely speimen plantings, crisp cream wood siding, the extra large Andersen windows, the lovely covered front porch, paved drive and side entry two car garage. A lovely walkway leads to the front porch and double entry door flanked by side windows. Step into the large foyer with gleaming hardwood floors that carry into the powder room, rear foyer, kitchen and breakfast room. To the right is a large living room featuring nearly floor to ceiling windows - natural light streams into this home! The flooring in the living room & adjacent dining room featuring plush light carpeting. The kitchen is at the heart of the home and features abundant maple cabinets, granite countertops, stone backsplash and a full appliance package including GE Profile Induction cooktop, double wall ovens (one is a convection), microwave, dishwasher and refrigerator. A lovely screened porch is off the kitchen- such a wonderful spot to curl up and relax with a good book & to take in the scenic rear grounds! Step down from the kitchen to the exciting two story family room where the focal point is the floor to ceiling brick gas fireplace, there are two skylights, the flooring is berber carpet and patio doors (with transoms above) lead to the lovely rear deck (recently replaced). Back to the front foyer, there is a powder room to the left and a hallway with hardwood floors leads to the tucked away large laundry room with tile floor and cabinets above - sink, washer & dryer included. A passage door in the rear hallway opens to the two car garage complete with remote control openers. Controls for the irrigation system are located in the garage. Ascend to the 2nd floor level where the primary bedroom and three other spacious bedrooms are located. The primary bedroom boasts a tray ceiling with ceiling fan, two walk in closets and brand new plush carpeting. The primary bath is spacious and features a Jacuzzi whirlpool tub, walk in shower, two sinks & linen closet. There are 3 additional bedrooms, all spacious - BR #2 has pulldown stairs to an upper attic (Zone 2 HVAC is here.)There is a very large full bath in the hallway for the 3 bedrooms complete with two sinks, tile flooring with a separate door to the shower and commode. Descend to the lower level which could be the perfect spot for a guest or in-law suite! Here there is a full bath, exercise room, office and family room. There is also plenty of unfinished space providing great storage! This home has been beautifully maintained and upgraded - other bonuses include: passive radon mitigation system (just tested with results of approx. 2 picocuries) - well below any need for mitigation), inground irrigation system, security system, 50 year roof shingle, 2 zone HVAC - all newer, new 200 AMP electric panel, basement professionally waterproofed, sink in basement, public water, public sewer and the list goes on! The location is PRIME and Waterberry Cove is a highly sought after neighborhood. So start packing your bags and be sure to pack your fishing poles and ice skates!
Location
State NJ
County Burlington
Area Medford Twp (20320)
Zoning RGD
Rooms
Basement Improved, Partially Finished, Shelving, Sump Pump, Water Proofing System
Main Level Bedrooms 4
Interior
Interior Features Attic, Carpet, Ceiling Fan(s), Formal/Separate Dining Room, Floor Plan - Traditional, Kitchen - Gourmet, Kitchen - Island, Recessed Lighting, Skylight(s), Stall Shower, Tub Shower, Upgraded Countertops, Walk-in Closet(s), Wood Floors
Hot Water Natural Gas
Heating Forced Air, Programmable Thermostat, Zoned
Cooling Central A/C
Flooring Solid Hardwood, Carpet, Ceramic Tile
Fireplaces Number 1
Fireplaces Type Brick, Gas/Propane
Equipment Cooktop, Dishwasher, Microwave, Oven - Double, Oven - Self Cleaning, Refrigerator, Stainless Steel Appliances, Washer, Water Heater, Dryer
Fireplace Y
Window Features Double Hung,Double Pane
Appliance Cooktop, Dishwasher, Microwave, Oven - Double, Oven - Self Cleaning, Refrigerator, Stainless Steel Appliances, Washer, Water Heater, Dryer
Heat Source Natural Gas
Laundry Main Floor
Exterior
Exterior Feature Deck(s)
Garage Garage Door Opener, Garage - Side Entry, Inside Access
Garage Spaces 7.0
Waterfront N
Water Access N
Roof Type Architectural Shingle
Accessibility None
Porch Deck(s)
Parking Type Driveway, Attached Garage
Attached Garage 2
Total Parking Spaces 7
Garage Y
Building
Story 3
Foundation Passive Radon Mitigation
Sewer Public Sewer
Water Public
Architectural Style Colonial, Transitional
Level or Stories 3
Additional Building Above Grade, Below Grade
Structure Type 2 Story Ceilings,Cathedral Ceilings,Dry Wall
New Construction N
Schools
Elementary Schools Cranberry Pine E.S.
Middle Schools Medford Township Memorial
High Schools Shawnee H.S.
School District Medford Township Public Schools
Others
Pets Allowed Y
Senior Community No
Tax ID 20-06403-00001 08
Ownership Fee Simple
SqFt Source Assessor
Security Features Security System
Acceptable Financing Cash, Conventional
Horse Property N
Listing Terms Cash, Conventional
Financing Cash,Conventional
Special Listing Condition Standard
Pets Description No Pet Restrictions
Read Less Info
Want to know what your home might be worth? Contact us for a FREE valuation!

Our team is ready to help you sell your home for the highest possible price ASAP

Bought with Maria C Zolezzi • Century 21 Action Plus Realty - Cream Ridge

“Molly's job is to find and attract mastery-based agents to the office, protect the culture, and make sure everyone is happy! ”






