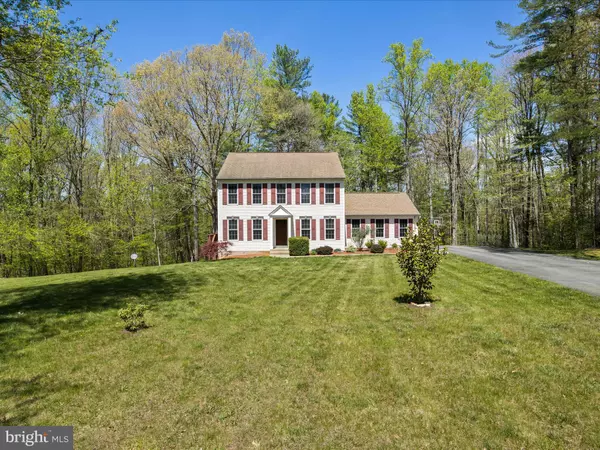$499,900
$499,900
For more information regarding the value of a property, please contact us for a free consultation.
3 Beds
3 Baths
2,178 SqFt
SOLD DATE : 05/24/2024
Key Details
Sold Price $499,900
Property Type Single Family Home
Sub Type Detached
Listing Status Sold
Purchase Type For Sale
Square Footage 2,178 sqft
Price per Sqft $229
Subdivision Seven Springs
MLS Listing ID VACU2007526
Sold Date 05/24/24
Style Colonial
Bedrooms 3
Full Baths 2
Half Baths 1
HOA Fees $32/ann
HOA Y/N Y
Abv Grd Liv Area 2,178
Originating Board BRIGHT
Year Built 2005
Annual Tax Amount $1,933
Tax Year 2020
Lot Size 3.000 Acres
Acres 3.0
Property Description
Welcome to your dream home! Nestled in the serene and secluded location of Seven Springs, this property offers the perfect mix of privacy and proximity - it's just a 10-minute drive from Culpeper! You'll feel like you're far away from the hustle and bustle of the city, with private roads to stroll on, a recreational area for outdoor activities like picnics and a community pond for fishing and swimming. And if you're a kayaking enthusiast, you're in luck - the Hazel River is easily accessible right from the community!
Step inside, and you'll find a move-in ready, well-maintained home! The country kitchen is a chef's dream, with newer stainless steel appliances and ample counter and table space to prepare and serve your favorite dishes. The living room with lots of natural light. In the Mud room entry from the garage, you'll find a large pantry, a half bath, and laundry facilities with front-load units and pedestals that can be conveyed. Step out onto the deck, where you can enjoy stunning views of the surrounding trees.
Upstairs, you'll find two well-appointed bedrooms and a hall bath. The owner's suite is a true retreat, featuring walk-in closets and a bath with a soaking tub - the perfect place to unwind after a long day.
The walk-out level basement is ready for your finishing touches, with a rough-in. If you've been searching for the perfect retreat this is your home!
Location
State VA
County Culpeper
Zoning RA
Rooms
Basement Full
Interior
Interior Features Carpet, Ceiling Fan(s), Combination Kitchen/Dining, Floor Plan - Traditional, Kitchen - Country, Kitchen - Eat-In, Kitchen - Island, Kitchen - Table Space, Bathroom - Soaking Tub, Sauna
Hot Water Electric
Heating Heat Pump(s)
Cooling Central A/C
Equipment Built-In Microwave, Dishwasher, Dryer, Dryer - Electric, Dryer - Front Loading, Exhaust Fan, Extra Refrigerator/Freezer, Icemaker, Microwave, Oven - Single, Oven - Self Cleaning, Oven/Range - Electric, Refrigerator, Washer - Front Loading, Washer, Stainless Steel Appliances, Water Heater
Fireplace N
Window Features Double Hung,Double Pane,Sliding
Appliance Built-In Microwave, Dishwasher, Dryer, Dryer - Electric, Dryer - Front Loading, Exhaust Fan, Extra Refrigerator/Freezer, Icemaker, Microwave, Oven - Single, Oven - Self Cleaning, Oven/Range - Electric, Refrigerator, Washer - Front Loading, Washer, Stainless Steel Appliances, Water Heater
Heat Source Electric
Laundry Main Floor
Exterior
Parking Features Built In, Garage - Side Entry, Garage Door Opener
Garage Spaces 2.0
Utilities Available Cable TV Available
Water Access N
Roof Type Asbestos Shingle
Accessibility None
Road Frontage Private
Attached Garage 2
Total Parking Spaces 2
Garage Y
Building
Lot Description Backs to Trees, Cul-de-sac, Front Yard
Story 2
Foundation Concrete Perimeter
Sewer On Site Septic
Water Well
Architectural Style Colonial
Level or Stories 2
Additional Building Above Grade, Below Grade
Structure Type Dry Wall
New Construction N
Schools
Elementary Schools A.G. Richardson
Middle Schools Floyd T. Binns
High Schools Eastern View
School District Culpeper County Public Schools
Others
HOA Fee Include Common Area Maintenance,Pier/Dock Maintenance,Road Maintenance,Recreation Facility,Snow Removal
Senior Community No
Tax ID 27-B-1- -27
Ownership Fee Simple
SqFt Source Estimated
Special Listing Condition Standard
Read Less Info
Want to know what your home might be worth? Contact us for a FREE valuation!

Our team is ready to help you sell your home for the highest possible price ASAP

Bought with Lesley M Salman • LPT Realty, LLC
“Molly's job is to find and attract mastery-based agents to the office, protect the culture, and make sure everyone is happy! ”






