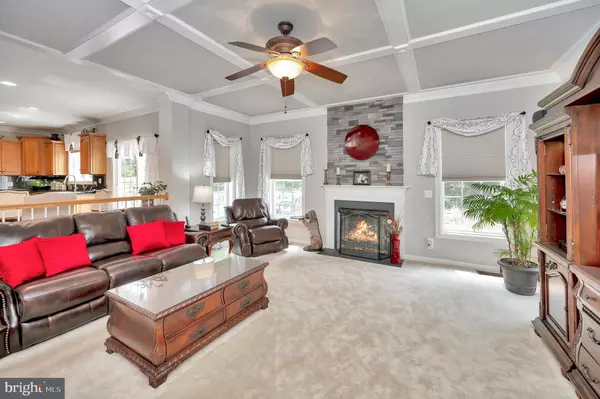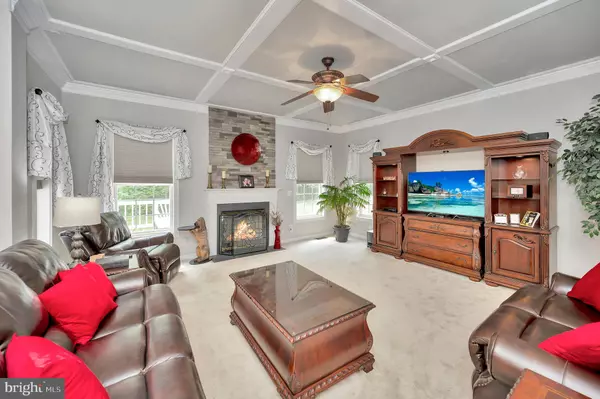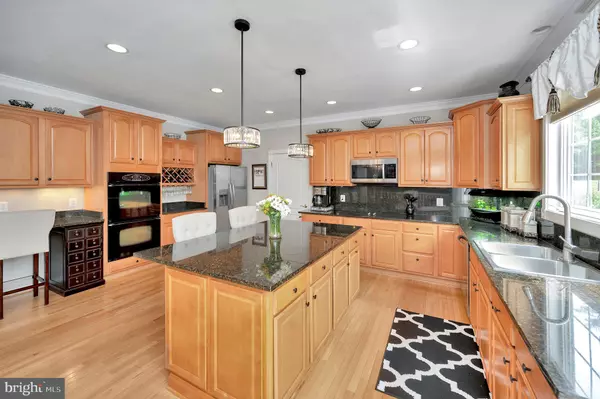$860,000
$859,990
For more information regarding the value of a property, please contact us for a free consultation.
4 Beds
5 Baths
5,059 SqFt
SOLD DATE : 05/24/2024
Key Details
Sold Price $860,000
Property Type Single Family Home
Sub Type Detached
Listing Status Sold
Purchase Type For Sale
Square Footage 5,059 sqft
Price per Sqft $169
Subdivision Mansfield Manor
MLS Listing ID VAST2028750
Sold Date 05/24/24
Style Colonial
Bedrooms 4
Full Baths 4
Half Baths 1
HOA Y/N N
Abv Grd Liv Area 4,141
Originating Board BRIGHT
Year Built 2006
Annual Tax Amount $6,131
Tax Year 2024
Lot Size 1.127 Acres
Acres 1.13
Property Description
Enjoy a quiet country setting As you step into the foyer, you are greeted by a Grand Staircase that makes a striking visual impression along with the soothing neutral color palette. The living and dining rooms have Gorgeous, Intricate Ceiling and Wall Molding. The spacious dining room is ready for hosting those special occasions and creating lasting memories. That is just the beginning........The Gourmet kitchen boasts Granite counters, Backsplash, Newer SS double sink, Plenty of Cabinet Space, SS Double Wall Oven (Brand new), Cooktop (Brand new), Wine Rack, SS appliances, Large Kitchen Island, Exquisite Pendant Lighting, and Newer Microwave (1/23) and Fridge (12/22). Storage will never be an issue with the abundance of cabinets and Oversized Walk in Pantry (12' x 8'). The kitchen opens to the large family room with One of a Kind Ceiling Molding. This is a comfortable space to relax, watch TV, or chat with family and friends. The gas log fireplace with Custom Stone Work is perfect for taking the chill out of the air or ambiance. To complete the main level is a powder room (with Bidet), Mud room, and an Office with Custom Lighted Display Cabinets!!!............ Take 1 of 2 Staircases to the upper level. Here you will find 4 bedrooms, of which 2, are attached by a Jack and Jill Bath with Double Sinks. Another bedroom is an Ensuite! All bedrooms have Walk in Closets! The spacious Primary bedroom has a Sitting area and 2 walk in closets. (1 closet is currently being used as a workout room). The primary bath has been remodeled with a larger shower, stand alone tub, large vanity with double sinks, granite counter, and ceramic tile flooring. The shower fixtures are from Fergusons and "never seal" grout was used in the shower and floor. To complete the upper level is the laundry room with a Utility sink........This home is sure to entertain guests and family with an impressive Billiards/ Game Room and Movie Room. There is a Full Bath and Plenty of Storage in basement area. The Movie room has a 90" HD screen and 6 theater seating Recliners......Bring the party out to the Deck and Stamped Concrete Patio (evening shade)...OR have your morning coffee or evening cocktail as you take in the serene private backyard setting........Did I mention there is a built in 12Kw Generator? Don't miss the 3 Car Garage with painted walls and ceiling along with floor. No HOA. HVACs serviced/ inspected semi annually. See Listed features sheet in docs for more info and conveyance items.
Room sizes are approximate. Camera on doorbell and side of house. Tax record SF appears incorrect. Bath, rec room, alcove, and movie room approx 918 SF. Total basement SF 1945. ( unfinished portion should be 1047 approx) Click on movie icon for Virtual Tour of home and Video of Neighborhood! More info regarding house in my Documents.- Plat, Listed features, etc
Location
State VA
County Stafford
Zoning A2
Rooms
Other Rooms Living Room, Dining Room, Primary Bedroom, Bedroom 2, Bedroom 3, Bedroom 4, Kitchen, Family Room, Foyer, Exercise Room, Laundry, Mud Room, Other, Office, Recreation Room, Media Room
Basement Rear Entrance, Walkout Stairs, Partially Finished
Interior
Interior Features Upgraded Countertops, Additional Stairway, Attic/House Fan, Built-Ins, Carpet, Ceiling Fan(s), Family Room Off Kitchen, Formal/Separate Dining Room, Pantry, Recessed Lighting, Soaking Tub, Window Treatments
Hot Water Electric
Heating Heat Pump(s)
Cooling Central A/C, Heat Pump(s)
Flooring Hardwood, Ceramic Tile, Carpet
Fireplaces Number 1
Fireplaces Type Brick, Fireplace - Glass Doors, Gas/Propane, Mantel(s)
Equipment Cooktop, Dishwasher, Exhaust Fan, Icemaker, Microwave, Oven - Wall, Washer, Humidifier, Dryer - Electric
Fireplace Y
Window Features Insulated
Appliance Cooktop, Dishwasher, Exhaust Fan, Icemaker, Microwave, Oven - Wall, Washer, Humidifier, Dryer - Electric
Heat Source Electric
Laundry Upper Floor, Washer In Unit, Dryer In Unit
Exterior
Exterior Feature Deck(s)
Parking Features Garage - Side Entry, Garage Door Opener, Inside Access, Oversized
Garage Spaces 3.0
Utilities Available Cable TV Available, Phone Available, Electric Available
Water Access N
View Trees/Woods
Roof Type Shingle
Accessibility None
Porch Deck(s)
Attached Garage 3
Total Parking Spaces 3
Garage Y
Building
Lot Description Backs to Trees, Cul-de-sac, Front Yard, Landscaping, Private, Rear Yard
Story 2
Foundation Concrete Perimeter
Sewer Septic Exists, Septic = # of BR, Septic Pump
Water Well
Architectural Style Colonial
Level or Stories 2
Additional Building Above Grade, Below Grade
Structure Type 9'+ Ceilings,Dry Wall
New Construction N
Schools
Elementary Schools Rocky Run
Middle Schools Gayle
High Schools Stafford
School District Stafford County Public Schools
Others
Pets Allowed Y
Senior Community No
Tax ID 44P 2D 11
Ownership Fee Simple
SqFt Source Estimated
Security Features Fire Detection System,Exterior Cameras,Monitored,Motion Detectors,Security System,Smoke Detector
Acceptable Financing Cash, Conventional, FHA, VA, Rural Development
Horse Property N
Listing Terms Cash, Conventional, FHA, VA, Rural Development
Financing Cash,Conventional,FHA,VA,Rural Development
Special Listing Condition Standard
Pets Allowed Cats OK, Dogs OK
Read Less Info
Want to know what your home might be worth? Contact us for a FREE valuation!

Our team is ready to help you sell your home for the highest possible price ASAP

Bought with Ashley H Tauzier • Berkshire Hathaway HomeServices PenFed Realty
“Molly's job is to find and attract mastery-based agents to the office, protect the culture, and make sure everyone is happy! ”






