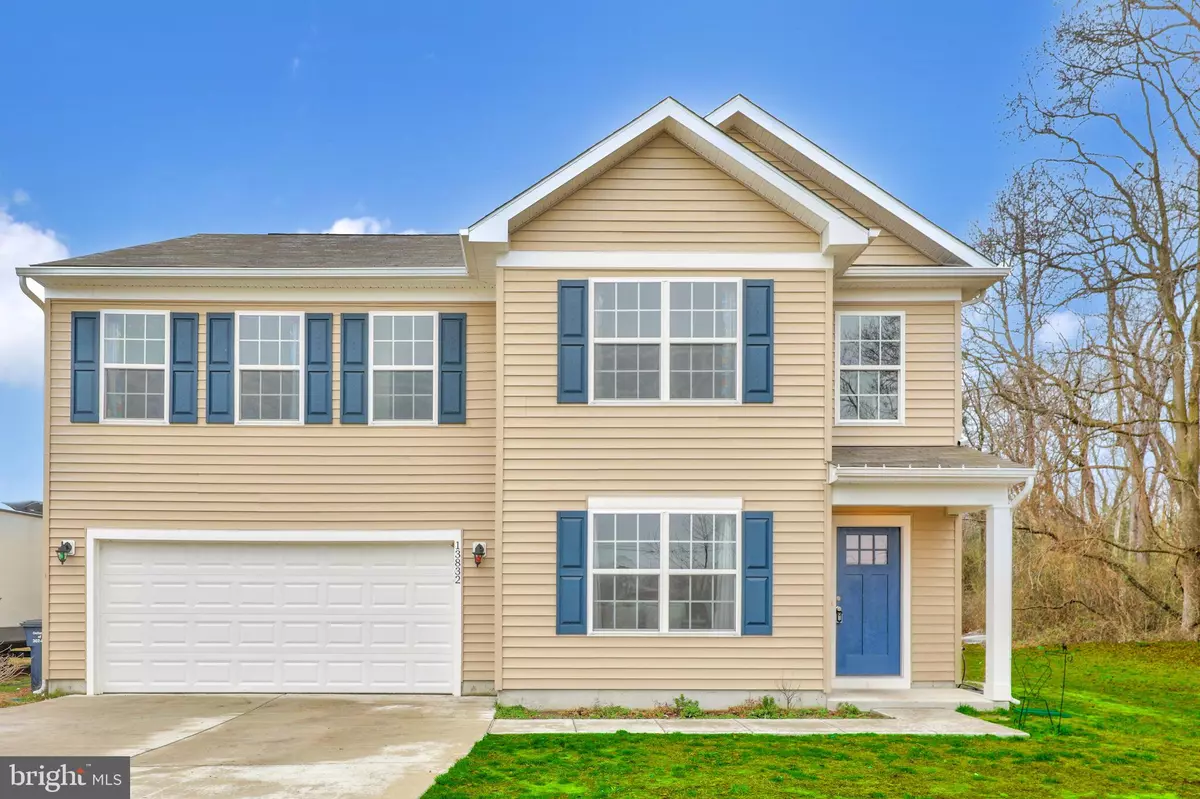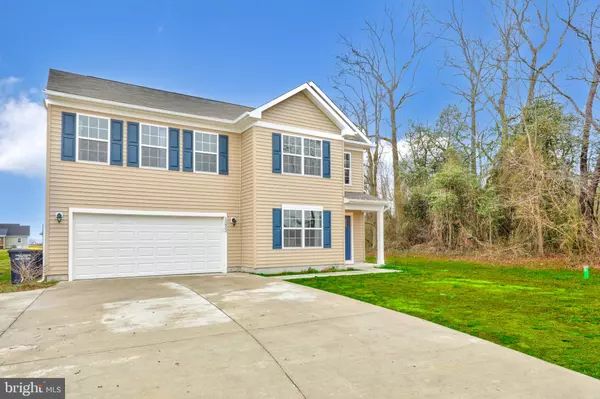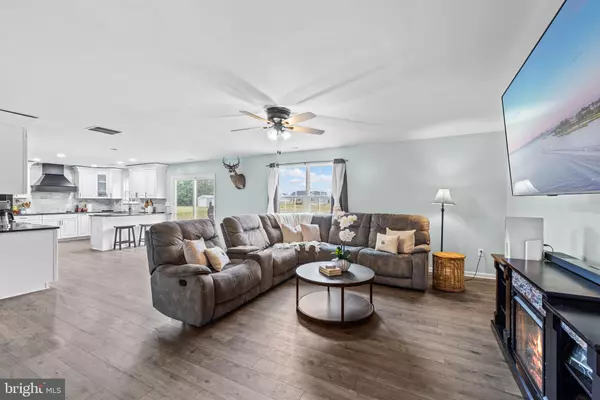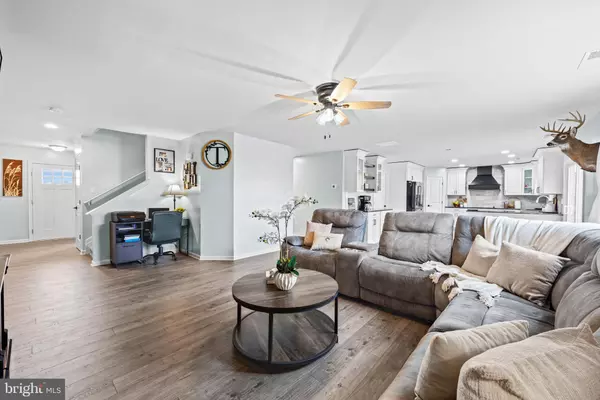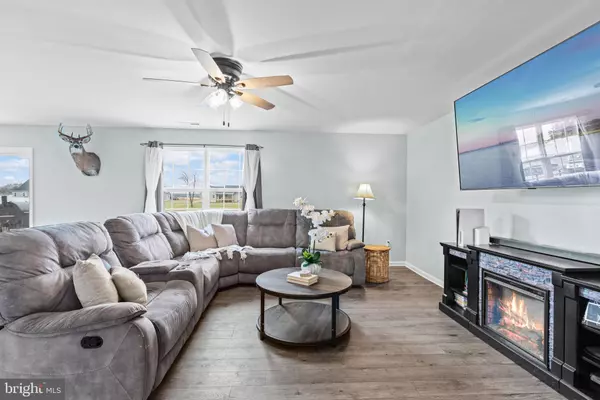$395,000
$395,000
For more information regarding the value of a property, please contact us for a free consultation.
4 Beds
3 Baths
2,415 SqFt
SOLD DATE : 05/17/2024
Key Details
Sold Price $395,000
Property Type Single Family Home
Sub Type Detached
Listing Status Sold
Purchase Type For Sale
Square Footage 2,415 sqft
Price per Sqft $163
Subdivision None Available
MLS Listing ID DESU2054770
Sold Date 05/17/24
Style Traditional
Bedrooms 4
Full Baths 2
Half Baths 1
HOA Y/N N
Abv Grd Liv Area 2,415
Originating Board BRIGHT
Year Built 2022
Annual Tax Amount $1,281
Tax Year 2023
Lot Size 1.000 Acres
Acres 1.0
Lot Dimensions 0.00 x 0.00
Property Description
This amazing home is back on the market, buyers financing fell through!! Great opportunity for you!! Nestled within an expansive acre lot, surrounded by picturesque fields and vast open spaces, this nearly new residence at 13832 Johnson Road offers a tranquil retreat. With no HOA restrictions and ample room for expansion, this home spans two levels and features four bedrooms, two full baths, and one-half bath. The main living area embraces an open concept, creating an ideal space for both everyday living and entertaining. The eat-in gourmet kitchen is adorned with pristine 42” display cabinetry, generous granite-topped counter surfaces, a decorative tile backsplash, and a suite of stainless steel appliances, including a range hood. A charming coffee bar beverage station with floating shelves adds a touch of elegance. Enjoy chef-inspired meals at the breakfast bar, in the side nook area, in the formal dining room, or dine al-fresco on the expansive bi-level paver patio. Luxury vinyl plank flooring graces the main living level, while plush carpeting creates a cozy atmosphere in all four bedrooms on the upper level. The upper level features a private primary bedroom with two walk-in closets and an ensuite boasting a dual vanity, soaking tub, and stall shower. Additionally, there is a bonus family room, three guest bedrooms, a full hall bath, and a spacious laundry room that completes the upper level. With ample space for growth and the freedom to accommodate large vehicles such as campers and boats, this home invites you to imagine the possibilities. Escape to this serene abode and envision a lifestyle surrounded by beauty and comfort.
Location
State DE
County Sussex
Area Broad Creek Hundred (31002)
Zoning AR-1
Rooms
Other Rooms Living Room, Dining Room, Primary Bedroom, Bedroom 2, Bedroom 3, Bedroom 4, Kitchen, Foyer, Breakfast Room
Interior
Interior Features Carpet, Ceiling Fan(s), Combination Dining/Living, Combination Kitchen/Dining, Combination Kitchen/Living, Floor Plan - Open, Kitchen - Gourmet, Primary Bath(s), Pantry, Recessed Lighting, Soaking Tub, Stall Shower, Tub Shower, Upgraded Countertops, Walk-in Closet(s)
Hot Water Electric, 60+ Gallon Tank
Heating Forced Air, Heat Pump(s)
Cooling Central A/C, Ceiling Fan(s), Heat Pump(s)
Flooring Luxury Vinyl Plank, Partially Carpeted
Equipment Built-In Microwave, Cooktop, Dishwasher, Disposal, Dryer, Exhaust Fan, Freezer, Icemaker, Oven - Self Cleaning, Oven - Wall, Oven/Range - Electric, Range Hood, Refrigerator, Stainless Steel Appliances, Washer, Water Dispenser, Water Heater
Fireplace N
Window Features Double Pane,Screens,Vinyl Clad
Appliance Built-In Microwave, Cooktop, Dishwasher, Disposal, Dryer, Exhaust Fan, Freezer, Icemaker, Oven - Self Cleaning, Oven - Wall, Oven/Range - Electric, Range Hood, Refrigerator, Stainless Steel Appliances, Washer, Water Dispenser, Water Heater
Heat Source Electric
Laundry Upper Floor
Exterior
Exterior Feature Brick, Patio(s)
Parking Features Garage - Front Entry, Garage Door Opener, Inside Access
Garage Spaces 8.0
Water Access N
View Garden/Lawn, Panoramic
Roof Type Pitched,Asphalt
Accessibility Other
Porch Brick, Patio(s)
Attached Garage 2
Total Parking Spaces 8
Garage Y
Building
Lot Description Front Yard, Rear Yard, SideYard(s)
Story 2
Foundation Slab
Sewer Private Sewer
Water Well
Architectural Style Traditional
Level or Stories 2
Additional Building Above Grade, Below Grade
Structure Type Dry Wall
New Construction N
Schools
Elementary Schools Laurel
Middle Schools Laurel
High Schools Laurel Senior
School District Laurel
Others
Senior Community No
Tax ID 232-13.00-126.00
Ownership Fee Simple
SqFt Source Estimated
Security Features Carbon Monoxide Detector(s),Main Entrance Lock,Smoke Detector
Special Listing Condition Standard
Read Less Info
Want to know what your home might be worth? Contact us for a FREE valuation!

Our team is ready to help you sell your home for the highest possible price ASAP

Bought with Gina Cockerille • Patterson-Schwartz-Rehoboth
“Molly's job is to find and attract mastery-based agents to the office, protect the culture, and make sure everyone is happy! ”

