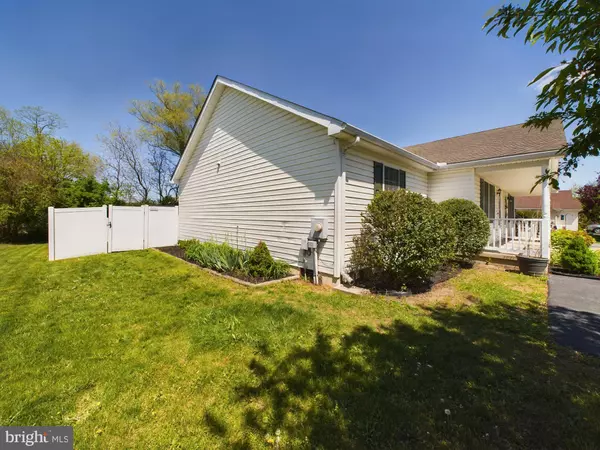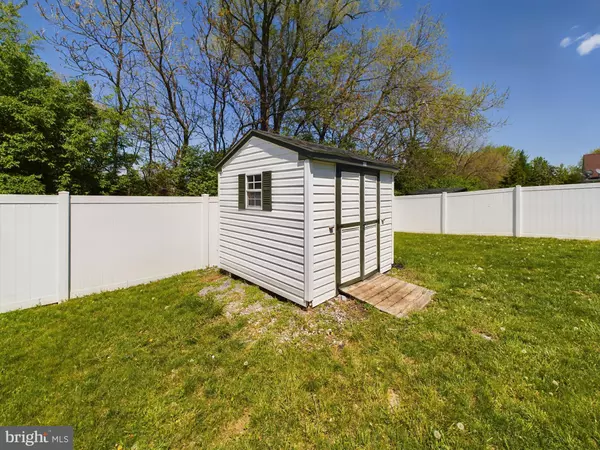$225,000
$225,000
For more information regarding the value of a property, please contact us for a free consultation.
2 Beds
2 Baths
1,126 SqFt
SOLD DATE : 05/28/2024
Key Details
Sold Price $225,000
Property Type Single Family Home
Sub Type Twin/Semi-Detached
Listing Status Sold
Purchase Type For Sale
Square Footage 1,126 sqft
Price per Sqft $199
Subdivision Tabler Station Manor
MLS Listing ID WVBE2028554
Sold Date 05/28/24
Style Ranch/Rambler,Side-by-Side
Bedrooms 2
Full Baths 2
HOA Fees $20/ann
HOA Y/N Y
Abv Grd Liv Area 1,126
Originating Board BRIGHT
Year Built 2005
Annual Tax Amount $899
Tax Year 2022
Lot Size 5,750 Sqft
Acres 0.13
Property Description
MULTIPLE OFFERS. OFFERS DUE 4/26 BY 3PM.
Welcome to this beautifully remodeled one-level, rancher style, semi-detached home in Tabler Station Manor in Inwood! This charming home features 2 bedrooms and 2 full baths, offering comfortable and convenient living.
As you step inside, you'll be greeted by new LVP flooring throughout the main, new carpet in the bedrooms and new Tile in bathrooms...also fresh paint that gives the home a modern and inviting feel. The spacious living room is perfect for relaxing or entertaining guests, while the dine-in style kitchen boasts a new pantry and kitchen window, as well as, stunning quartz countertops and tile backsplash that add a touch of elegance.
Step outside onto the new deck and enjoy the peaceful surroundings of your backyard, surrounded by a 6' vinyl privacy fence for added seclusion. The 2023 heat pump system ensures year-round comfort, while the 2024 water heater provides efficient hot water supply.
Additional upgrades include all new outlets, light fixtures, bathroom fixtures, new mirrors, new vanity tops and a host of modern amenities that enhance the functionality and appeal of this home. Don't miss out on this opportunity to own a turnkey property in a desirable commuter location!
Virtual Tour available.
Location
State WV
County Berkeley
Zoning 101
Direction East
Rooms
Main Level Bedrooms 2
Interior
Interior Features Attic, Breakfast Area, Carpet, Ceiling Fan(s), Combination Kitchen/Dining, Dining Area, Entry Level Bedroom, Floor Plan - Traditional, Kitchen - Eat-In, Kitchen - Table Space, Pantry, Primary Bath(s), Stall Shower, Tub Shower, Upgraded Countertops
Hot Water Electric
Heating Heat Pump(s), Central, Programmable Thermostat
Cooling Central A/C, Ceiling Fan(s), Heat Pump(s), Programmable Thermostat
Flooring Carpet, Luxury Vinyl Plank, Tile/Brick
Equipment Built-In Microwave, Oven/Range - Electric, Refrigerator, Water Heater, Dishwasher
Furnishings No
Fireplace N
Window Features Double Pane,Vinyl Clad
Appliance Built-In Microwave, Oven/Range - Electric, Refrigerator, Water Heater, Dishwasher
Heat Source Electric
Laundry Hookup, Main Floor
Exterior
Exterior Feature Deck(s), Porch(es), Roof
Garage Spaces 4.0
Fence Privacy, Rear, Vinyl
Utilities Available Cable TV Available, Electric Available, Phone Available, Sewer Available, Under Ground, Water Available
Water Access N
Roof Type Architectural Shingle,Pitched
Street Surface Black Top
Accessibility 36\"+ wide Halls
Porch Deck(s), Porch(es), Roof
Road Frontage Road Maintenance Agreement
Total Parking Spaces 4
Garage N
Building
Lot Description Backs to Trees
Story 1
Foundation Crawl Space, Permanent
Sewer Private Sewer
Water Public
Architectural Style Ranch/Rambler, Side-by-Side
Level or Stories 1
Additional Building Above Grade, Below Grade
Structure Type Dry Wall
New Construction N
Schools
Elementary Schools Valley View
Middle Schools Mountain Ridge
High Schools Musselman
School District Berkeley County Schools
Others
Pets Allowed Y
HOA Fee Include Common Area Maintenance,Management,Snow Removal
Senior Community No
Tax ID 01 14M012100000000
Ownership Fee Simple
SqFt Source Assessor
Security Features Smoke Detector
Acceptable Financing Bank Portfolio, Cash, Conventional, USDA, VA
Horse Property N
Listing Terms Bank Portfolio, Cash, Conventional, USDA, VA
Financing Bank Portfolio,Cash,Conventional,USDA,VA
Special Listing Condition Standard
Pets Allowed Cats OK, Dogs OK
Read Less Info
Want to know what your home might be worth? Contact us for a FREE valuation!

Our team is ready to help you sell your home for the highest possible price ASAP

Bought with DeAnna L Culler • RE/MAX Real Estate Group
“Molly's job is to find and attract mastery-based agents to the office, protect the culture, and make sure everyone is happy! ”






